46 Country Village Circle, Cabot, AR 72023
Local realty services provided by:ERA Doty Real Estate
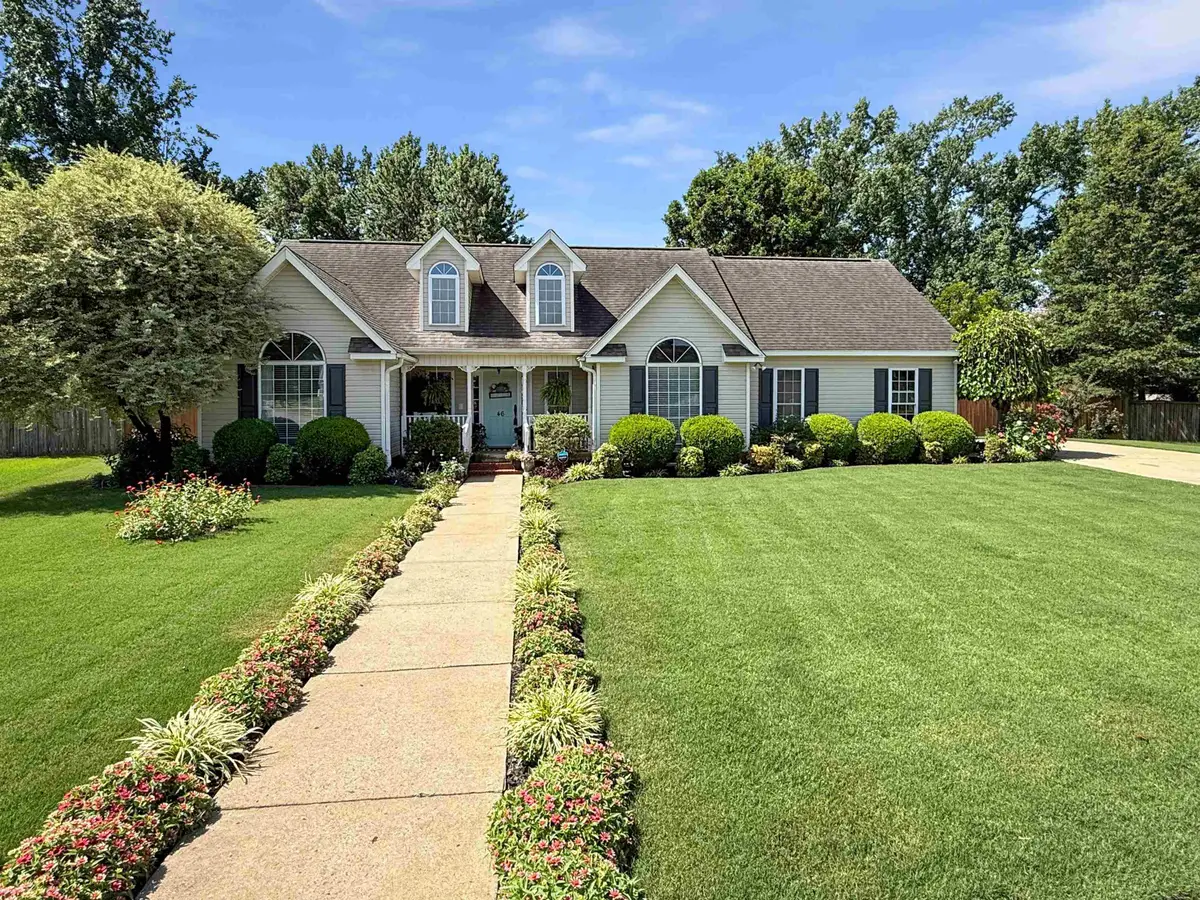
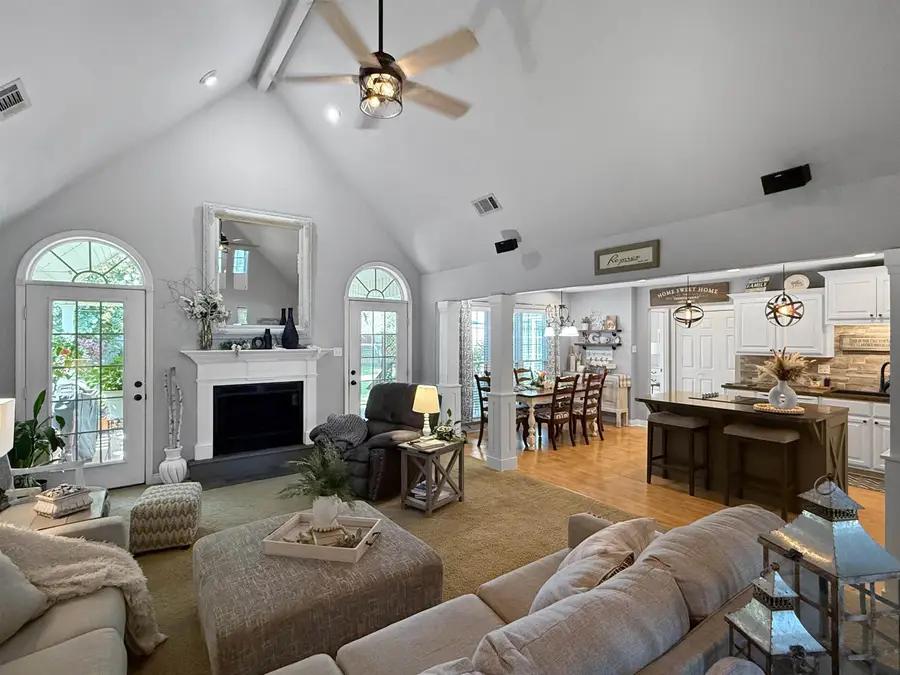
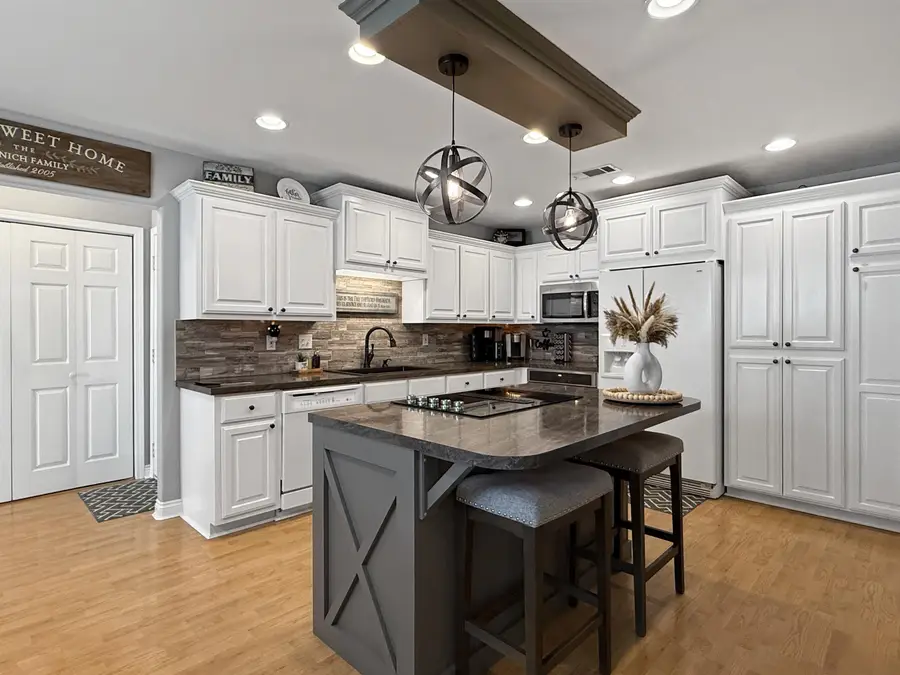
46 Country Village Circle,Cabot, AR 72023
$279,900
- 3 Beds
- 2 Baths
- 1,760 sq. ft.
- Single family
- Active
Listed by:austin jackson
Office:century 21 portfolio
MLS#:25029109
Source:AR_CARMLS
Price summary
- Price:$279,900
- Price per sq. ft.:$159.03
About this home
This immaculate home offers standout curb appeal and a layout that's both functional and inviting. A flexible bonus room near the entry could serve as a formal dining room, den, office, or sitting area. The main living space flows openly into the kitchen and dining, creating a comfortable area for gathering. The spacious primary suite includes French doors that lead to one of the back porches. Out back, you'll find a vaulted porch that is a true outdoor retreatready for quiet moments or lively gatherings. The large fenced yard features mature landscaping, a play-set, and a charming shed. The side-entry garage adds to the home's overall appeal, and the well-maintained yard is highlighted by beautiful crepe myrtles in full bloom. It's a one-of-a-kind property with thoughtful details and is ready for you to make it your own. It's a one-of-a-kind property with thoughtful details and ready for you to make it your own.
Contact an agent
Home facts
- Year built:1998
- Listing Id #:25029109
- Added:26 day(s) ago
- Updated:August 15, 2025 at 02:32 PM
Rooms and interior
- Bedrooms:3
- Total bathrooms:2
- Full bathrooms:2
- Living area:1,760 sq. ft.
Heating and cooling
- Cooling:Central Cool-Electric
- Heating:Central Heat-Gas
Structure and exterior
- Roof:Architectural Shingle
- Year built:1998
- Building area:1,760 sq. ft.
- Lot area:0.75 Acres
Schools
- High school:Cabot
- Middle school:Cabot
- Elementary school:Cabot
Finances and disclosures
- Price:$279,900
- Price per sq. ft.:$159.03
- Tax amount:$1,249
New listings near 46 Country Village Circle
- New
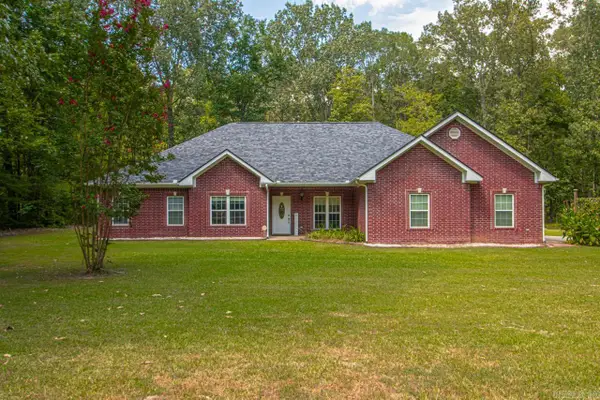 $410,000Active3 beds 3 baths2,329 sq. ft.
$410,000Active3 beds 3 baths2,329 sq. ft.232 Sunset Cir, Cabot, AR 72023
MLS# 25032854Listed by: BLAIR & CO. REALTORS - New
 $30,000Active2.4 Acres
$30,000Active2.4 Acres0 Sunset Cir, Cabot, AR 72023
MLS# 25032853Listed by: BLAIR & CO. REALTORS - New
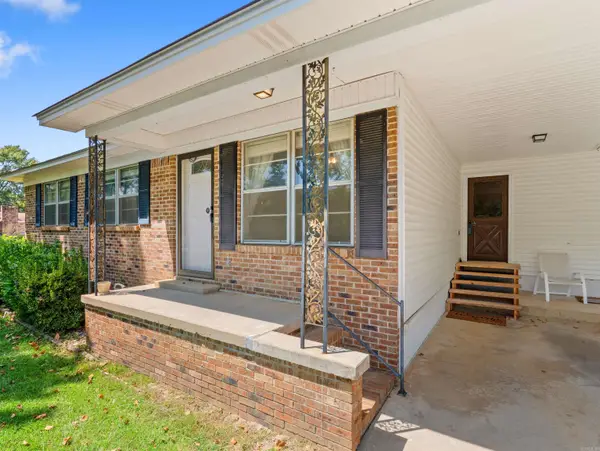 $176,000Active3 beds 2 baths1,260 sq. ft.
$176,000Active3 beds 2 baths1,260 sq. ft.202 Bradley Drive, Cabot, AR 72023
MLS# 25032819Listed by: CBRPM GROUP - New
 $305,000Active4 beds 2 baths2,063 sq. ft.
$305,000Active4 beds 2 baths2,063 sq. ft.37 Lakeland Drive, Cabot, AR 72023
MLS# 25032779Listed by: MODERN REALTY GROUP - New
 $260,000Active3 beds 2 baths2,041 sq. ft.
$260,000Active3 beds 2 baths2,041 sq. ft.113 Birchwood Circle, Cabot, AR 72023
MLS# 25032785Listed by: MICHELE PHILLIPS & CO. REALTORS SEARCY BRANCH - New
 $55,000Active0.56 Acres
$55,000Active0.56 Acres263 Stagecoach Trail, Cabot, AR 72023
MLS# 25032673Listed by: BACK PORCH REALTY - New
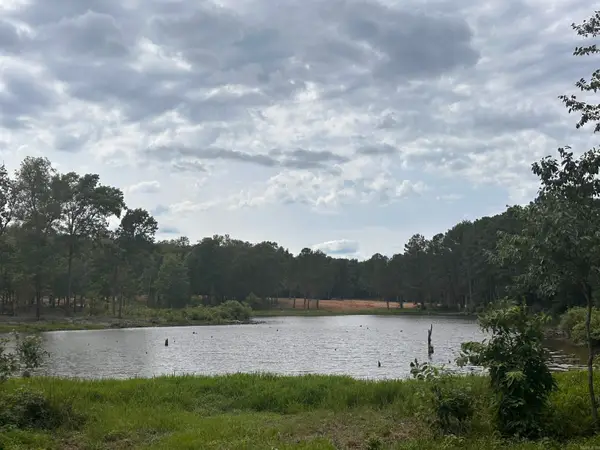 $75,000Active0.52 Acres
$75,000Active0.52 Acres168 Stagecoach Trail, Cabot, AR 72023
MLS# 25032690Listed by: BACK PORCH REALTY - New
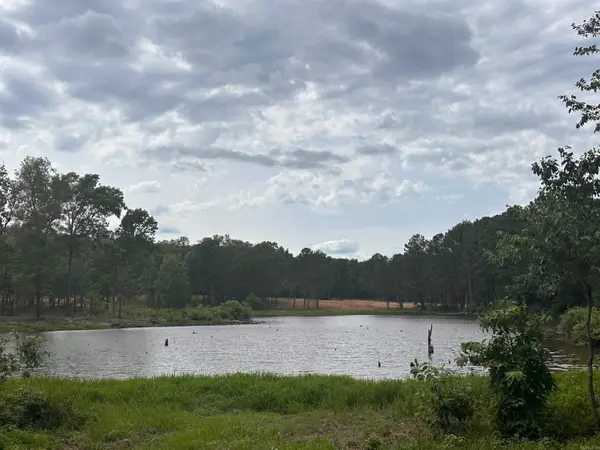 $55,000Active0.53 Acres
$55,000Active0.53 Acres255 Stagecoach Trail, Cabot, AR 72023
MLS# 25032671Listed by: BACK PORCH REALTY - New
 $219,900Active3 beds 2 baths1,407 sq. ft.
$219,900Active3 beds 2 baths1,407 sq. ft.507 Dakota Drive, Cabot, AR 72023
MLS# 25032597Listed by: PORCHLIGHT REALTY - New
 $50,000Active0 Acres
$50,000Active0 Acres245 Deboer Road, Cabot, AR 72023
MLS# 25032578Listed by: EDGE REALTY
