501 Dakota Drive, Cabot, AR 72023
Local realty services provided by:ERA TEAM Real Estate
501 Dakota Drive,Cabot, AR 72023
$250,000
- 3 Beds
- 2 Baths
- 1,478 sq. ft.
- Single family
- Active
Listed by: regina thompson
Office: re/max encore
MLS#:25050025
Source:AR_CARMLS
Price summary
- Price:$250,000
- Price per sq. ft.:$169.15
About this home
PRIDE OF OWNERSHIP shows throughout this Beautiful 3-bedroom, 2-bath Brick home located in the highly sought-after Cabot School District. Conveniently situated just minutes from Highway access for easy commute, this home offers an inviting & functional floor plan designed for comfortable living. The spacious great room features beautiful Hardwood Floors and gas fireplace with built-ins for added character.. The Kitchen includes a pantry, breakfast area, stainless appliances, & Sink windows overlooking the back yard. The Split floor plan offers added privacy, with a large Primary Suite, featuring a walk-in closet, separate his-and-hers closets in the bathroom, a wak-in shower, a make-up vanity, & linen tower. Both guest bedrooms are generously sized with ample closet space, and a vault ceiling in one of the guest rooms. The backyard is beautifully landscaped and includes a covered patio with an additional automatic retractable canopy. A storage building that matches the home's exterior provides extra space for your lawn tools or hobbies. Recent updates include a new roof,(2022) & a new water heater (2022). This home is Immaculate, Well Maintained & Move-In Ready! See Video!
Contact an agent
Home facts
- Year built:1999
- Listing ID #:25050025
- Added:142 day(s) ago
- Updated:February 16, 2026 at 11:10 PM
Rooms and interior
- Bedrooms:3
- Total bathrooms:2
- Full bathrooms:2
- Living area:1,478 sq. ft.
Heating and cooling
- Heating:Central Heat-Electric, Central Heat-Gas
Structure and exterior
- Roof:Architectural Shingle
- Year built:1999
- Building area:1,478 sq. ft.
- Lot area:0.35 Acres
Schools
- High school:Cabot
- Middle school:Cabot
- Elementary school:Cabot
Utilities
- Water:Water Heater-Gas, Water-Public
- Sewer:Sewer-Public
Finances and disclosures
- Price:$250,000
- Price per sq. ft.:$169.15
- Tax amount:$703 (2024)
New listings near 501 Dakota Drive
- New
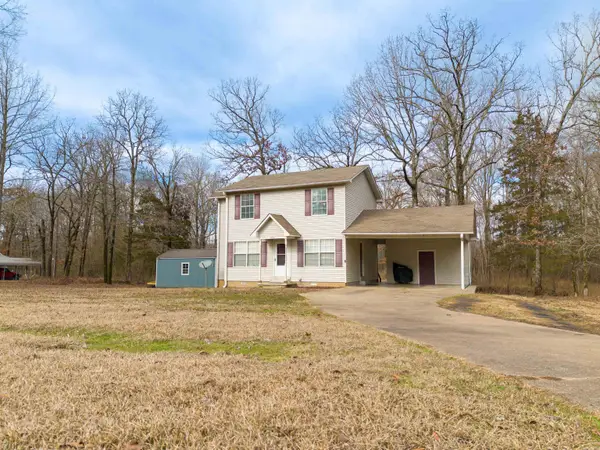 $230,000Active3 beds 2 baths1,416 sq. ft.
$230,000Active3 beds 2 baths1,416 sq. ft.12504 Dalin Road, Cabot, AR 72023
MLS# 26005941Listed by: LPT REALTY CONWAY - New
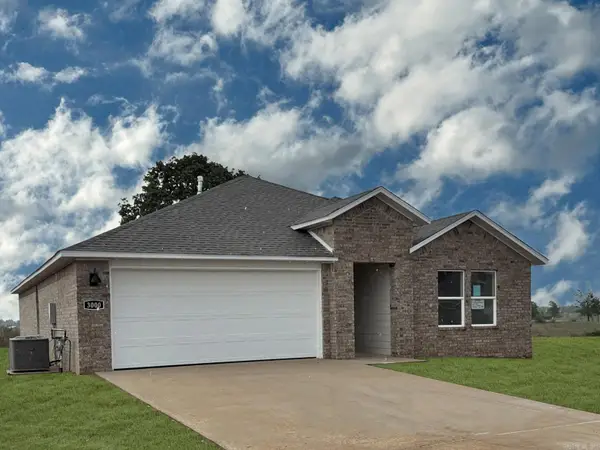 $261,500Active4 beds 2 baths1,858 sq. ft.
$261,500Active4 beds 2 baths1,858 sq. ft.60 Wolfsbridge Loop, Cabot, AR 72023
MLS# 26005879Listed by: D.R. HORTON REALTY OF ARKANSAS, LLC - New
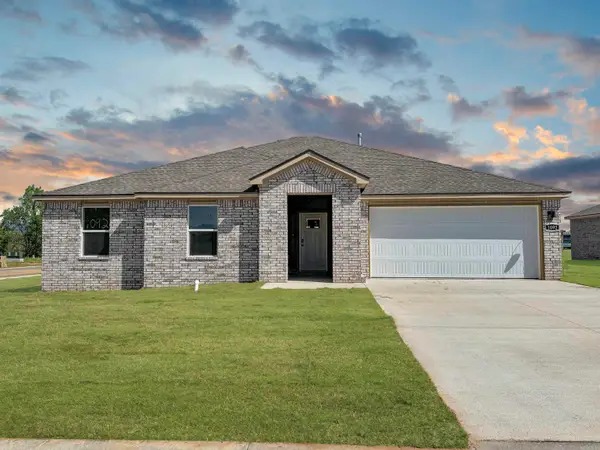 $255,500Active3 beds 2 baths1,724 sq. ft.
$255,500Active3 beds 2 baths1,724 sq. ft.54 Wolfsbridge Loop, Cabot, AR 72023
MLS# 26005877Listed by: D.R. HORTON REALTY OF ARKANSAS, LLC - New
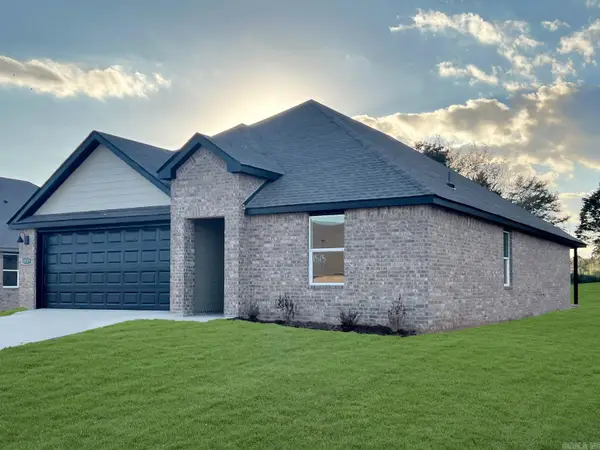 $261,500Active4 beds 2 baths1,858 sq. ft.
$261,500Active4 beds 2 baths1,858 sq. ft.56 Wolfsbridge Loop, Cabot, AR 72023
MLS# 26005878Listed by: D.R. HORTON REALTY OF ARKANSAS, LLC - New
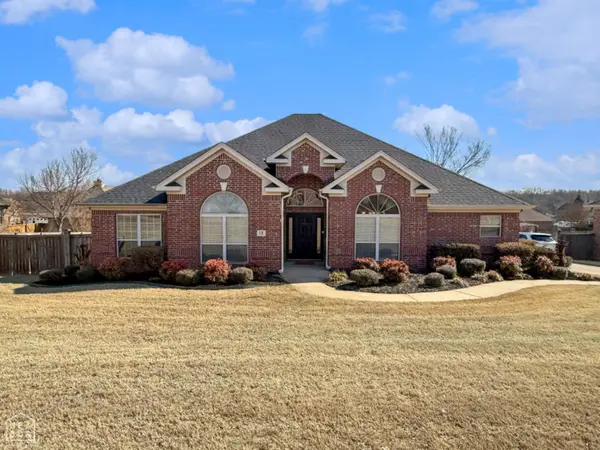 $349,000Active3 beds 3 baths2,354 sq. ft.
$349,000Active3 beds 3 baths2,354 sq. ft.13 Shiloh S, Cabot, AR 72023
MLS# 10127679Listed by: CENTURY 21 PORTFOLIO - New
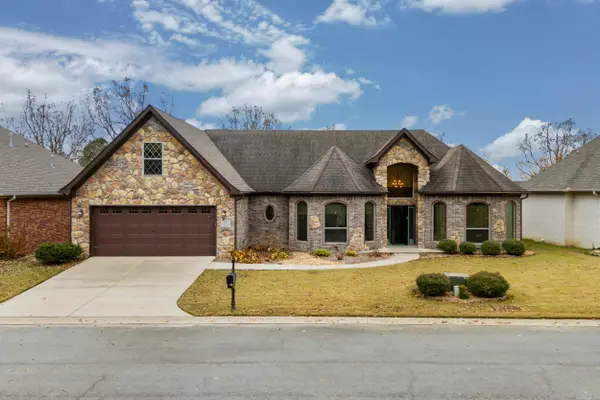 $387,500Active4 beds 3 baths2,507 sq. ft.
$387,500Active4 beds 3 baths2,507 sq. ft.409 Cobblestone Dr, Cabot, AR 72023
MLS# 26005764Listed by: CRYE-LEIKE REALTORS CABOT BRANCH - New
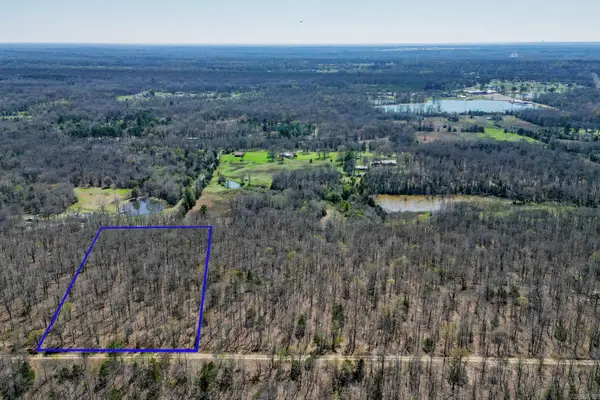 $42,000Active5 Acres
$42,000Active5 AcresTract 6 Parnell Road, Cabot, AR 72023
MLS# 26005733Listed by: PORCHLIGHT REALTY - New
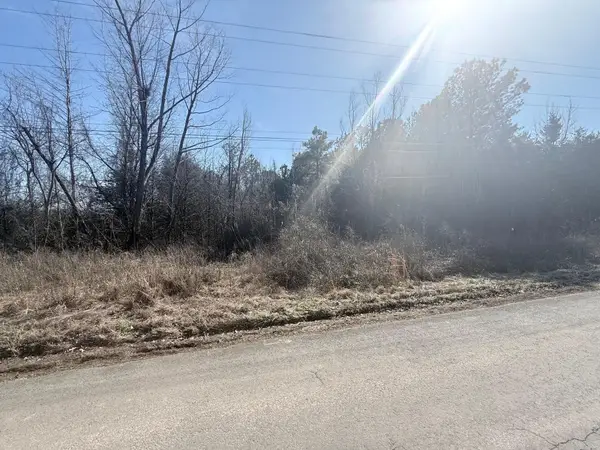 $299,000Active41 Acres
$299,000Active41 Acres00 Old Stagecoach Road, Cabot, AR 72023
MLS# 26005680Listed by: CENTURY 21 REAL ESTATE UNLIMITED - New
 $215,000Active3 beds 2 baths1,376 sq. ft.
$215,000Active3 beds 2 baths1,376 sq. ft.2414 Toccata Lane, Cabot, AR 72023
MLS# 26005576Listed by: EDGE REALTY - New
 $309,000Active4 beds 2 baths2,322 sq. ft.
$309,000Active4 beds 2 baths2,322 sq. ft.68 Nevada Lane, Cabot, AR 72023
MLS# 26005565Listed by: CRYE-LEIKE REALTORS CABOT BRANCH

