Local realty services provided by:ERA Doty Real Estate
513 Cobblestone Drive,Cabot, AR 72023
$415,000
- 3 Beds
- 3 Baths
- 2,596 sq. ft.
- Single family
- Active
Listed by: linda o'brien
Office: re/max encore
MLS#:25035701
Source:AR_CARMLS
Price summary
- Price:$415,000
- Price per sq. ft.:$159.86
- Monthly HOA dues:$100
About this home
Welcome to Cobblestone-quiet comfortable neighborhood where your yard is mowed every week by the POA! Walk into a welcoming entry with private office and dining/sitting area. Then flow into the living area accented by the fireplace and fine crown molding and detail. Plantation blinds open into the covered patio area for your morning coffee! Custom kitchen and breakfast area to embrace the cooking experiences. Primary bedroom on main level with arched bathroom vanity and closet space. Stroll upstairs to the landing with two spacious bedrooms, full bath and a fabulous holiday storage closet. The manicured fenced yard is the focal point of comfort with easy care landscaping features. Enjoy the serene view of mother nature while watching the deer prance through the woods! Monthly $100 POA covers yard mowing-come enjoy the simple life! Neighborhood park to enjoy as well! Average electric bill $147!! See agent notes and docs on line for more information.
Contact an agent
Home facts
- Year built:2007
- Listing ID #:25035701
- Added:159 day(s) ago
- Updated:February 02, 2026 at 03:41 PM
Rooms and interior
- Bedrooms:3
- Total bathrooms:3
- Full bathrooms:2
- Half bathrooms:1
- Living area:2,596 sq. ft.
Heating and cooling
- Cooling:Central Cool-Electric
- Heating:Central Heat-Gas
Structure and exterior
- Roof:Architectural Shingle
- Year built:2007
- Building area:2,596 sq. ft.
Schools
- High school:Cabot
- Middle school:Cabot
- Elementary school:Cabot
Utilities
- Water:Water Heater-Gas, Water-Public
- Sewer:Sewer-Public
Finances and disclosures
- Price:$415,000
- Price per sq. ft.:$159.86
- Tax amount:$1,769
New listings near 513 Cobblestone Drive
- New
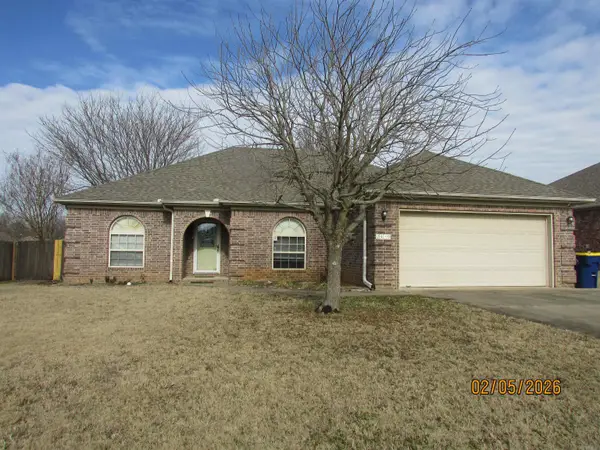 $269,900Active3 beds 2 baths1,900 sq. ft.
$269,900Active3 beds 2 baths1,900 sq. ft.2419 Toccata Lane, Cabot, AR 72023
MLS# 26005248Listed by: MCKIMMEY ASSOCIATES, REALTORS - 50 PINE - Open Sun, 2 to 4pmNew
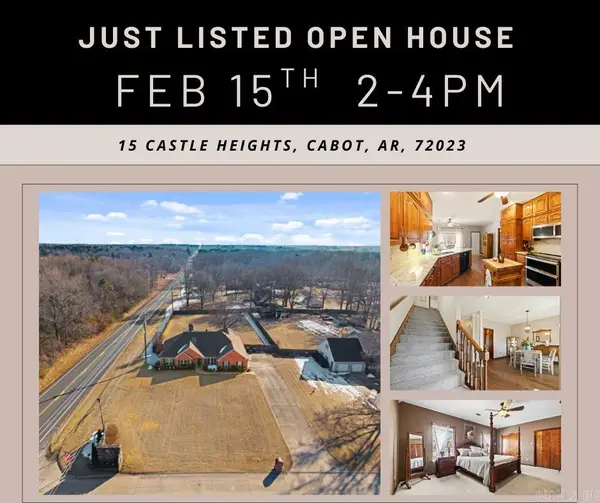 $499,000Active5 beds 3 baths3,407 sq. ft.
$499,000Active5 beds 3 baths3,407 sq. ft.15 Castle Heights, Cabot, AR 72023
MLS# 26005172Listed by: PORCHLIGHT REALTY - Open Sun, 2 to 4pmNew
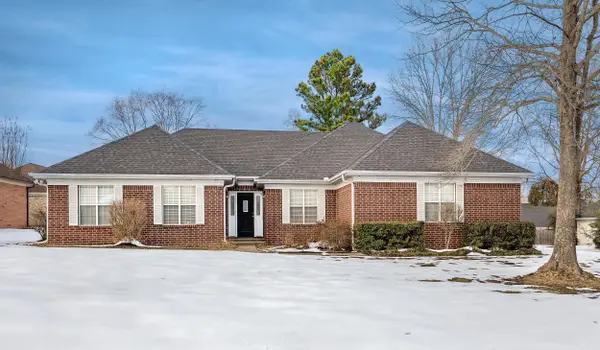 $289,000Active3 beds 2 baths2,044 sq. ft.
$289,000Active3 beds 2 baths2,044 sq. ft.25 Glendale Drive, Cabot, AR 72023
MLS# 26005095Listed by: KELLER WILLIAMS REALTY - New
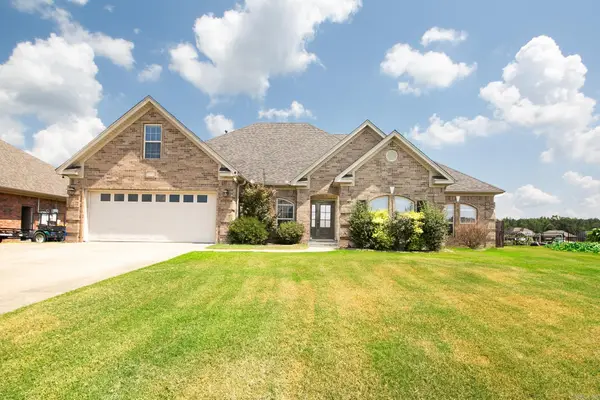 $510,000Active5 beds 3 baths3,023 sq. ft.
$510,000Active5 beds 3 baths3,023 sq. ft.2415 Lakewood Circle, Cabot, AR 72023
MLS# 26005096Listed by: PORCHLIGHT REALTY - New
 $177,000Active3 beds 2 baths1,250 sq. ft.
$177,000Active3 beds 2 baths1,250 sq. ft.51 Meadowlark Drive, Cabot, AR 72023
MLS# 26005097Listed by: MCKIMMEY ASSOCIATES REALTORS NLR - New
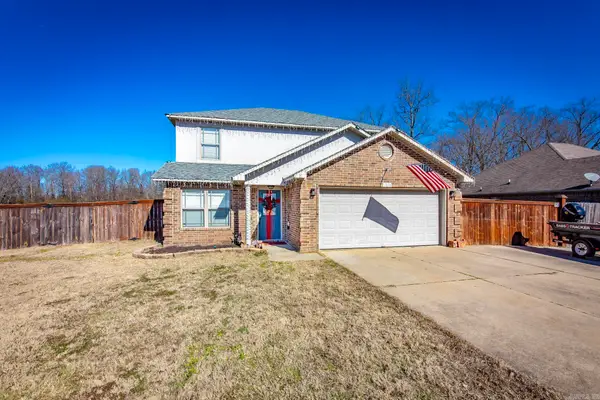 $252,000Active4 beds 2 baths1,860 sq. ft.
$252,000Active4 beds 2 baths1,860 sq. ft.105 Earnhardt Cir, Cabot, AR 72023
MLS# 26005073Listed by: BLAIR & CO. REALTORS - New
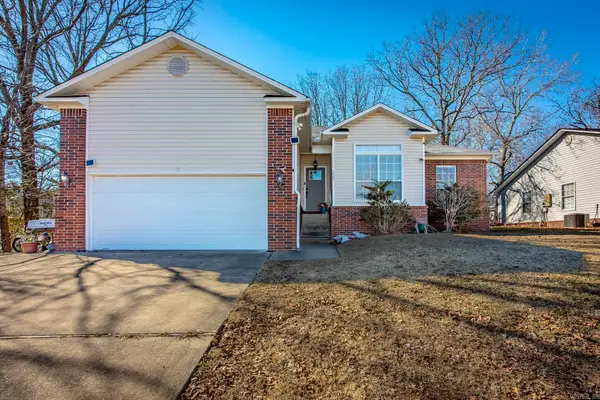 $247,500Active3 beds 2 baths1,741 sq. ft.
$247,500Active3 beds 2 baths1,741 sq. ft.1069 Highland Blvd, Cabot, AR 72023
MLS# 26005010Listed by: BLAIR & CO. REALTORS - New
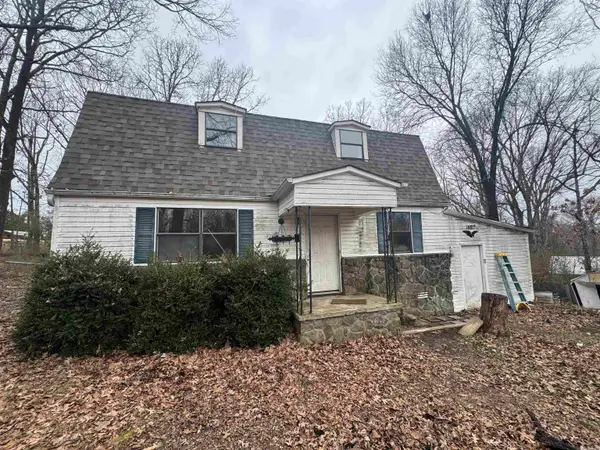 $129,200Active3 beds 2 baths1,900 sq. ft.
$129,200Active3 beds 2 baths1,900 sq. ft.14817 Twin Drive, Cabot, AR 72023
MLS# 26004977Listed by: BACK PORCH REALTY - New
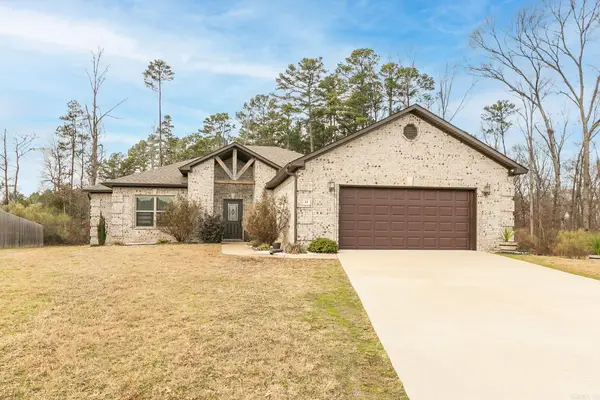 $355,000Active4 beds 3 baths2,125 sq. ft.
$355,000Active4 beds 3 baths2,125 sq. ft.44 Cimarron Circle, Cabot, AR 72023
MLS# 26004971Listed by: PORCHLIGHT REALTY - New
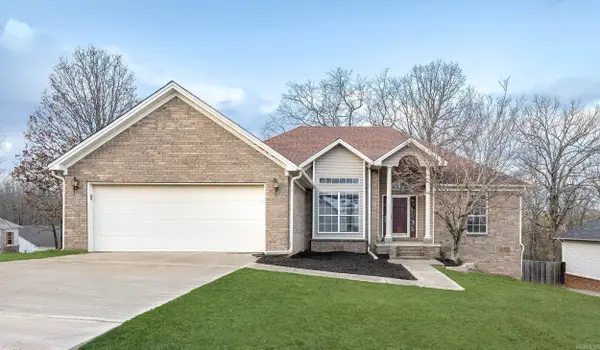 $229,000Active3 beds 2 baths1,603 sq. ft.
$229,000Active3 beds 2 baths1,603 sq. ft.14 Pinnacle Point, Cabot, AR 72023
MLS# 26004864Listed by: EPIC REAL ESTATE

