595 Willow Lake, Cabot, AR 72023
Local realty services provided by:ERA Doty Real Estate
595 Willow Lake,Cabot, AR 72023
$485,000
- 3 Beds
- 3 Baths
- - sq. ft.
- Single family
- Sold
Listed by: danielle newton-hunt
Office: porchlight realty
MLS#:25037660
Source:AR_CARMLS
Sorry, we are unable to map this address
Price summary
- Price:$485,000
About this home
Discover this stunning 2023 all-brick home perfectly situated on 4.31 acres with lake access. The property offers the ideal mix of partially cleared and partially wooded land, giving you both open space and natural privacy. Inside, you'll find a spacious open-concept layout featuring a cozy fireplace, a separate dining room, and a large breakfast bar for casual gatherings. The chef's kitchen is complete with double ovens, a walk-in pantry, and plenty of counter space, while the primary suite is a true retreat-boasting a huge walk-in closet and a luxurious bathroom with a soaker tub, oversized tiled shower with dual rain showerheads, and double sinks. Thoughtful details include a laundry room with a sink, built-in dog kennel, and extra storage, plus a tankless water heater, blown insulation in the attic and crawl space, and a propane tank for gas. The walk-out basement/crawl space offers partially concreted areas, perfect for storage or future expansion. Enjoy modern amenities, and energy efficient design all in this one exceptional property!
Contact an agent
Home facts
- Year built:2023
- Listing ID #:25037660
- Added:105 day(s) ago
- Updated:January 02, 2026 at 07:56 AM
Rooms and interior
- Bedrooms:3
- Total bathrooms:3
- Full bathrooms:2
- Half bathrooms:1
Heating and cooling
- Cooling:Central Cool-Electric
- Heating:Central Heat-Gas
Structure and exterior
- Roof:Architectural Shingle
- Year built:2023
Utilities
- Water:Water Heater-Gas, Water-Public
- Sewer:Septic
Finances and disclosures
- Price:$485,000
- Tax amount:$2,298
New listings near 595 Willow Lake
- New
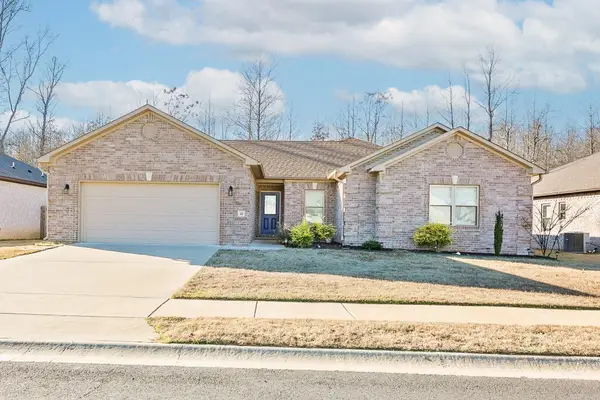 $335,000Active4 beds 2 baths1,927 sq. ft.
$335,000Active4 beds 2 baths1,927 sq. ft.38 Arbor Trail Drive, Cabot, AR 72023
MLS# 26000062Listed by: PORCHLIGHT REALTY - New
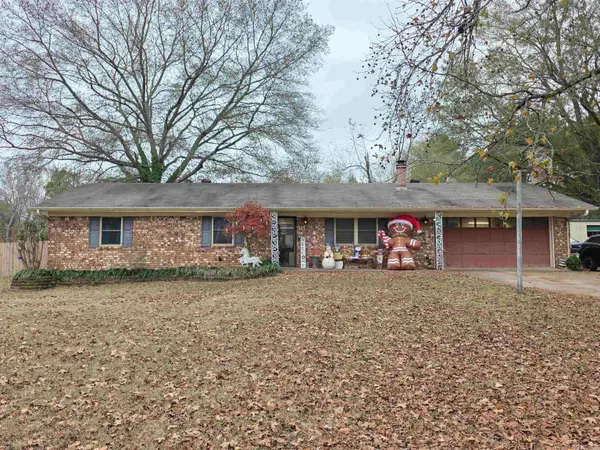 $224,900Active3 beds 2 baths1,565 sq. ft.
$224,900Active3 beds 2 baths1,565 sq. ft.105 Epperson Drive, Cabot, AR 72023
MLS# 26000049Listed by: MICHELE PHILLIPS & COMPANY, REALTORS-CABOT BRANCH - New
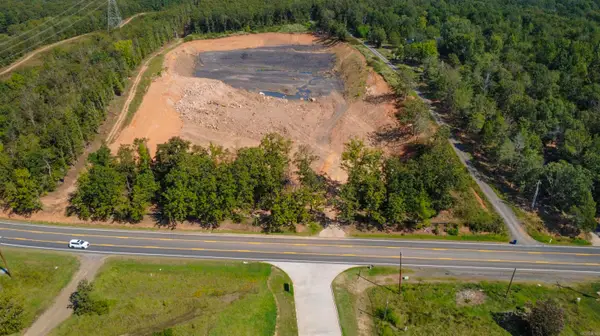 $995,000Active9.68 Acres
$995,000Active9.68 Acres000 W Main Street, Cabot, AR 72023
MLS# 26000053Listed by: MICHELE PHILLIPS & COMPANY, REALTORS-CABOT BRANCH - New
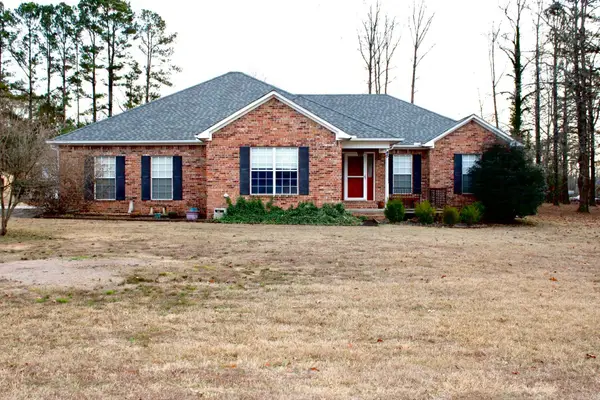 $375,000Active3 beds 2 baths2,300 sq. ft.
$375,000Active3 beds 2 baths2,300 sq. ft.45 Kingwood Circle, Cabot, AR 72023
MLS# 25050331Listed by: THE LEGACY TEAM - New
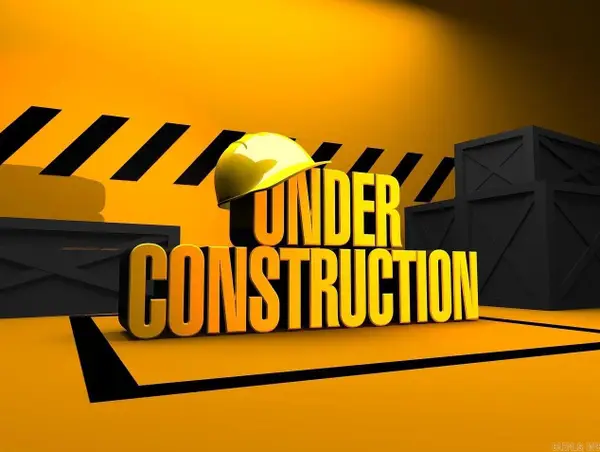 $192,825Active3 beds 2 baths1,402 sq. ft.
$192,825Active3 beds 2 baths1,402 sq. ft.50 Maddison Rachael, Cabot, AR 72023
MLS# 25050213Listed by: LENNAR REALTY - New
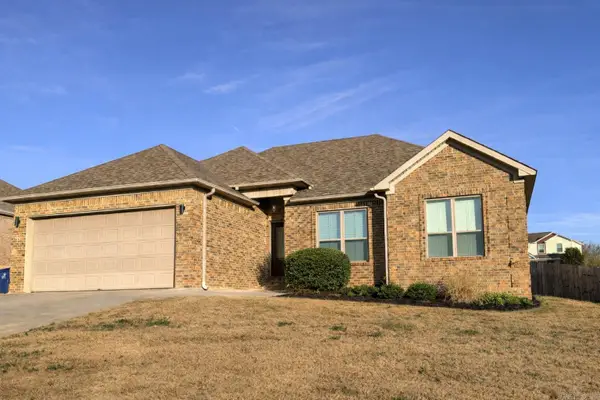 $274,900Active3 beds 2 baths1,687 sq. ft.
$274,900Active3 beds 2 baths1,687 sq. ft.582 Crepe Myrtle Loop, Cabot, AR 72023
MLS# 25050223Listed by: BACK PORCH REALTY - New
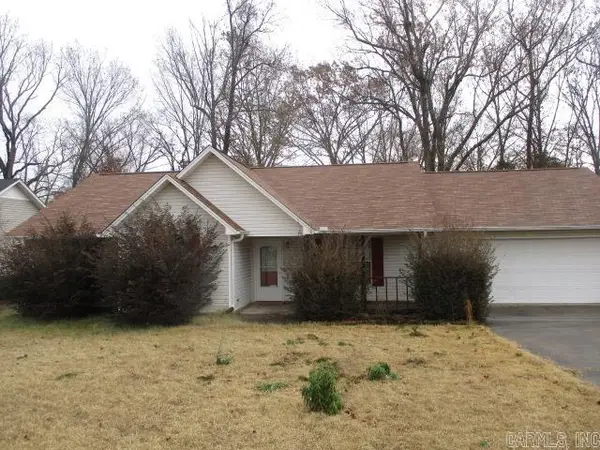 $197,000Active3 beds 2 baths1,579 sq. ft.
$197,000Active3 beds 2 baths1,579 sq. ft.Address Withheld By Seller, Cabot, AR 72023
MLS# 25050150Listed by: MASON AND COMPANY - New
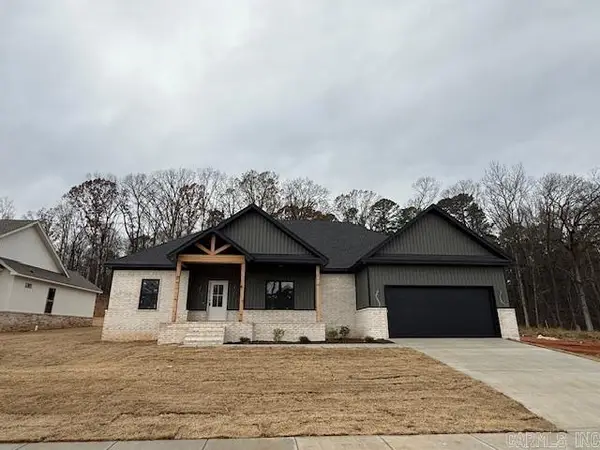 $359,900Active4 beds 2 baths2,203 sq. ft.
$359,900Active4 beds 2 baths2,203 sq. ft.1062 Stagecoach Boulevard, Cabot, AR 72023
MLS# 25050127Listed by: HALSEY REAL ESTATE - BENTON - New
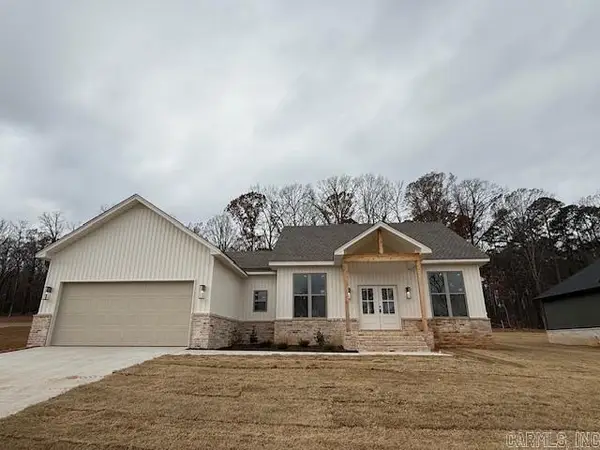 $349,900Active4 beds 2 baths2,000 sq. ft.
$349,900Active4 beds 2 baths2,000 sq. ft.1070 Stagecoach Boulevard, Cabot, AR 72023
MLS# 25050122Listed by: HALSEY REAL ESTATE - BENTON - New
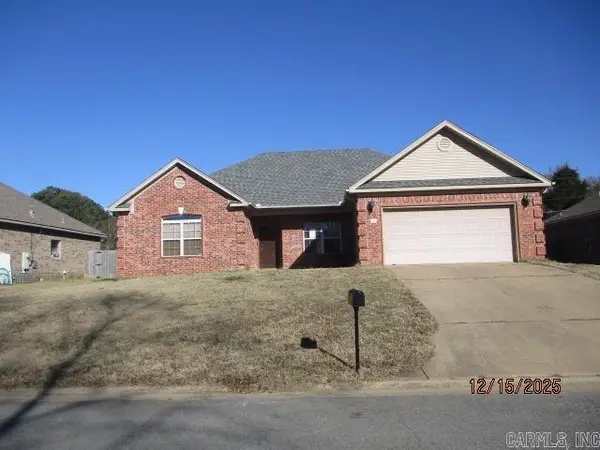 $249,500Active4 beds 2 baths1,902 sq. ft.
$249,500Active4 beds 2 baths1,902 sq. ft.Address Withheld By Seller, Cabot, AR 72023
MLS# 25050046Listed by: MASON AND COMPANY
