62 Robin Nest Lane, Cabot, AR 72023
Local realty services provided by:ERA TEAM Real Estate
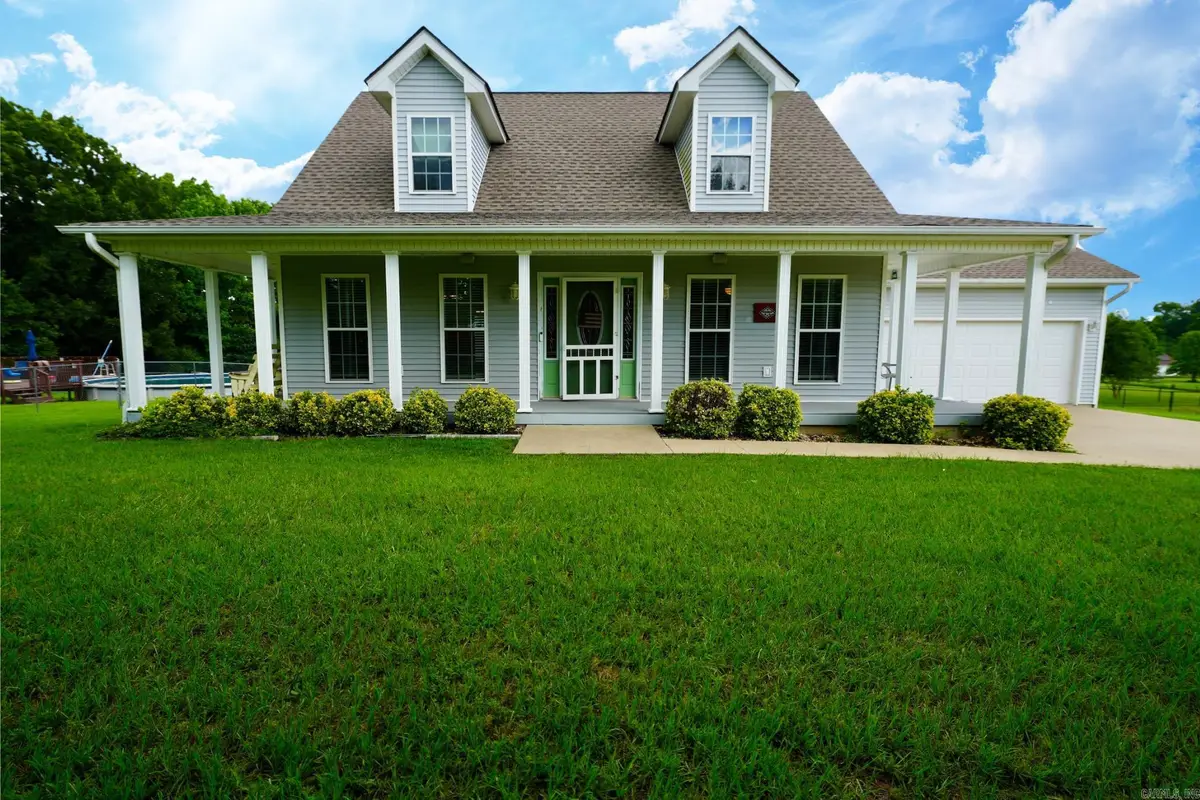


62 Robin Nest Lane,Cabot, AR 72023
$295,000
- 3 Beds
- 3 Baths
- 1,830 sq. ft.
- Single family
- Active
Listed by:kendra fortner
Office:realty one group lock and key
MLS#:25031445
Source:AR_CARMLS
Price summary
- Price:$295,000
- Price per sq. ft.:$161.2
About this home
Welcome to this beautifully maintained 3 bedroom 2.5 bathroom home situated on an oversized lot just outside the Cabot city limits. Enjoy peaceful country living with the convenience of nearby amenities. The inviting wrap around porch with Masonite deck boards is perfect for relaxing while listening to your built in porch speakers. Inside you'll find a two story entryway and gorgeous wild cherry hardwood floors throughout the main living areas. The kitchen features stainless steel appliances, pantry, and plenty of cabinet space. The primary suite is located on the main floor for added convenience. Upstairs two additional bedrooms share a Jack and Jill bathroom. A separate powder room downstairs is ideal for guests. With a roof under three years old and a spacious layout this home is move in ready. Enjoy extra space and privacy all while being minutes from schools shopping and dining. This one checks all the boxes. Schedule your showing today. agents see remarks
Contact an agent
Home facts
- Year built:2007
- Listing Id #:25031445
- Added:11 day(s) ago
- Updated:August 18, 2025 at 03:08 PM
Rooms and interior
- Bedrooms:3
- Total bathrooms:3
- Full bathrooms:2
- Half bathrooms:1
- Living area:1,830 sq. ft.
Heating and cooling
- Cooling:Central Cool-Electric
- Heating:Central Heat-Electric
Structure and exterior
- Roof:Architectural Shingle
- Year built:2007
- Building area:1,830 sq. ft.
Utilities
- Water:Water Heater-Electric, Water-Public
- Sewer:Septic
Finances and disclosures
- Price:$295,000
- Price per sq. ft.:$161.2
- Tax amount:$1,042
New listings near 62 Robin Nest Lane
- New
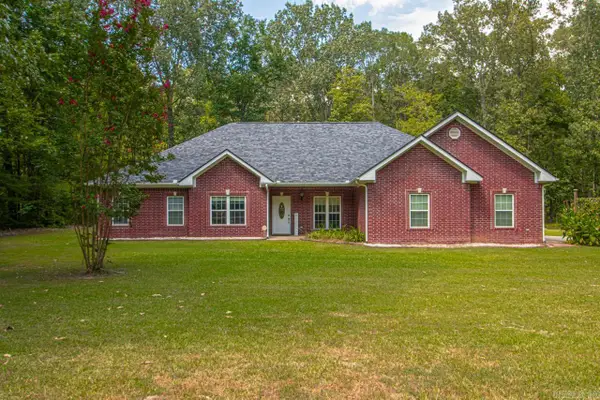 $410,000Active3 beds 3 baths2,329 sq. ft.
$410,000Active3 beds 3 baths2,329 sq. ft.232 Sunset Cir, Cabot, AR 72023
MLS# 25032854Listed by: BLAIR & CO. REALTORS - New
 $30,000Active2.4 Acres
$30,000Active2.4 Acres0 Sunset Cir, Cabot, AR 72023
MLS# 25032853Listed by: BLAIR & CO. REALTORS - New
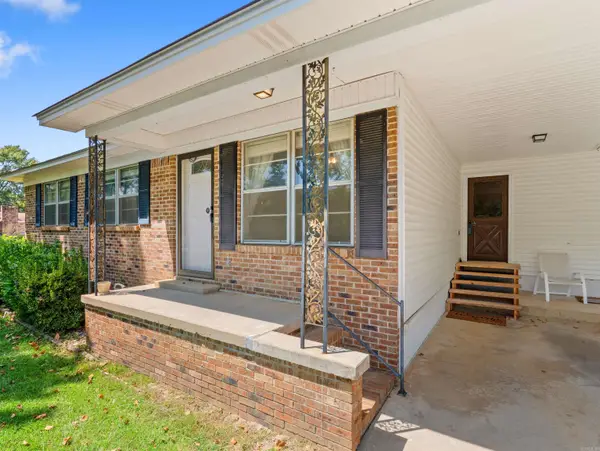 $176,000Active3 beds 2 baths1,260 sq. ft.
$176,000Active3 beds 2 baths1,260 sq. ft.202 Bradley Drive, Cabot, AR 72023
MLS# 25032819Listed by: CBRPM GROUP - New
 $305,000Active4 beds 2 baths2,063 sq. ft.
$305,000Active4 beds 2 baths2,063 sq. ft.37 Lakeland Drive, Cabot, AR 72023
MLS# 25032779Listed by: MODERN REALTY GROUP - New
 $260,000Active3 beds 2 baths2,041 sq. ft.
$260,000Active3 beds 2 baths2,041 sq. ft.113 Birchwood Circle, Cabot, AR 72023
MLS# 25032785Listed by: MICHELE PHILLIPS & CO. REALTORS SEARCY BRANCH - New
 $55,000Active0.56 Acres
$55,000Active0.56 Acres263 Stagecoach Trail, Cabot, AR 72023
MLS# 25032673Listed by: BACK PORCH REALTY - New
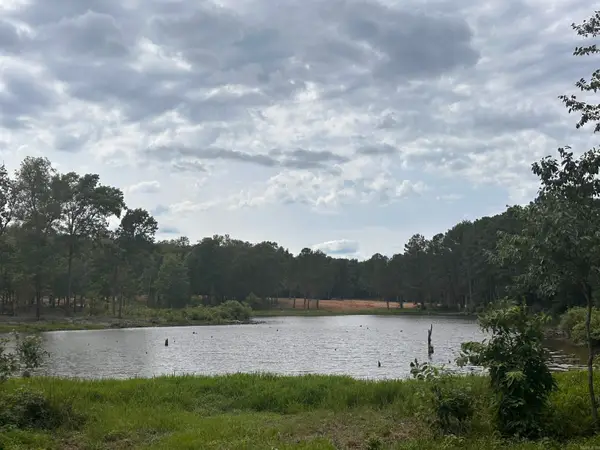 $75,000Active0.52 Acres
$75,000Active0.52 Acres168 Stagecoach Trail, Cabot, AR 72023
MLS# 25032690Listed by: BACK PORCH REALTY - New
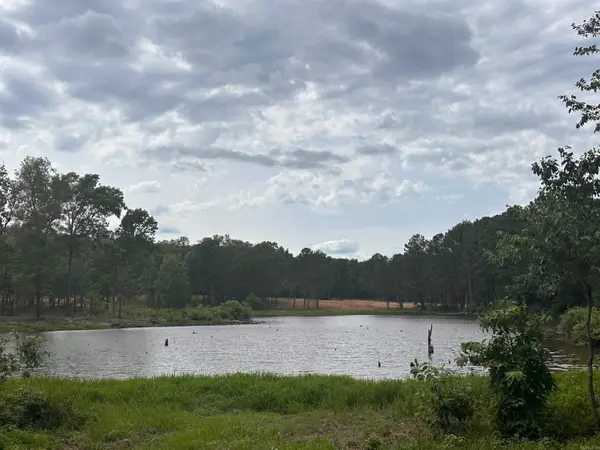 $55,000Active0.53 Acres
$55,000Active0.53 Acres255 Stagecoach Trail, Cabot, AR 72023
MLS# 25032671Listed by: BACK PORCH REALTY - New
 $219,900Active3 beds 2 baths1,407 sq. ft.
$219,900Active3 beds 2 baths1,407 sq. ft.507 Dakota Drive, Cabot, AR 72023
MLS# 25032597Listed by: PORCHLIGHT REALTY - New
 $50,000Active0 Acres
$50,000Active0 Acres245 Deboer Road, Cabot, AR 72023
MLS# 25032578Listed by: EDGE REALTY
