75 Charlene Drive, Cabot, AR 72023
Local realty services provided by:ERA Doty Real Estate
75 Charlene Drive,Cabot, AR 72023
$415,000
- 4 Beds
- 2 Baths
- - sq. ft.
- Single family
- Sold
Listed by: jesse jeffers
Office: edge realty
MLS#:25039099
Source:AR_CARMLS
Sorry, we are unable to map this address
Price summary
- Price:$415,000
About this home
Welcome Home to this 4 Bedroom / 2 Bathroom New Construction in Mount Tabor Estates! **November 2025 completion with time for buyers to select custom finishes!** This home has a Open & Split floor plan. The living room will welcome you with high vaulted ceilings and plenty of natural light. Large kitchen with island, Pantry, and a bountiful amount of cabinets. Master Bath will has dual sinks, soaking tub, tiled walk-in shower, and a large closet that leads into the mudroom. Wood-Look Tile throughout ( no carpet ) and high end finishes. Built on a large corner lot & spacious backyard with room for a pool and a shop! Large covered back patio! With no more lots available, this is one of your only chances to get a New Construction in Mount Tabor Estates! Pick your own finishes and be moved in before Thanksgiving! *Completed pictures are of model home, finishes may vary*
Contact an agent
Home facts
- Year built:2025
- Listing ID #:25039099
- Added:93 day(s) ago
- Updated:January 02, 2026 at 07:56 AM
Rooms and interior
- Bedrooms:4
- Total bathrooms:2
- Full bathrooms:2
Heating and cooling
- Cooling:Central Cool-Electric
- Heating:Central Heat-Electric
Structure and exterior
- Roof:Architectural Shingle
- Year built:2025
Utilities
- Water:Water Heater-Electric, Water-Public
- Sewer:Septic
Finances and disclosures
- Price:$415,000
- Tax amount:$100
New listings near 75 Charlene Drive
- New
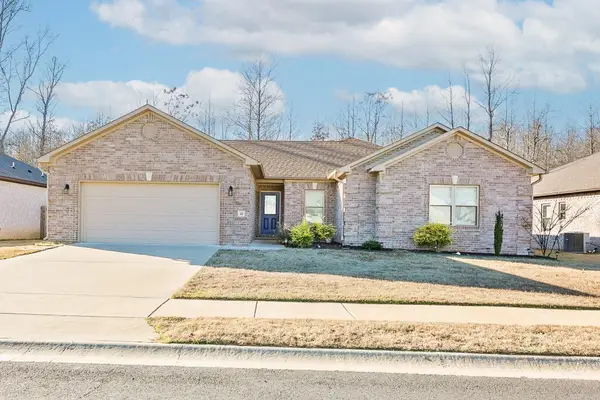 $335,000Active4 beds 2 baths1,927 sq. ft.
$335,000Active4 beds 2 baths1,927 sq. ft.38 Arbor Trail Drive, Cabot, AR 72023
MLS# 26000062Listed by: PORCHLIGHT REALTY - New
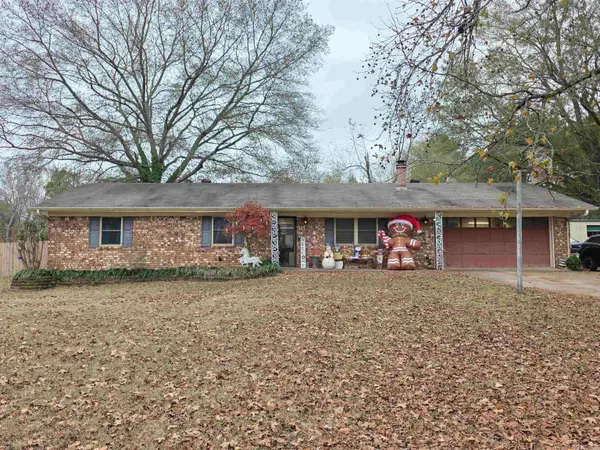 $224,900Active3 beds 2 baths1,565 sq. ft.
$224,900Active3 beds 2 baths1,565 sq. ft.105 Epperson Drive, Cabot, AR 72023
MLS# 26000049Listed by: MICHELE PHILLIPS & COMPANY, REALTORS-CABOT BRANCH - New
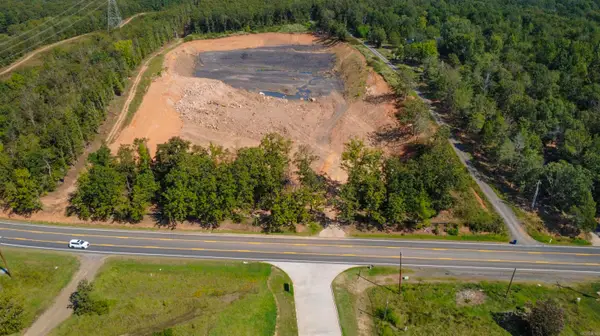 $995,000Active9.68 Acres
$995,000Active9.68 Acres000 W Main Street, Cabot, AR 72023
MLS# 26000053Listed by: MICHELE PHILLIPS & COMPANY, REALTORS-CABOT BRANCH - New
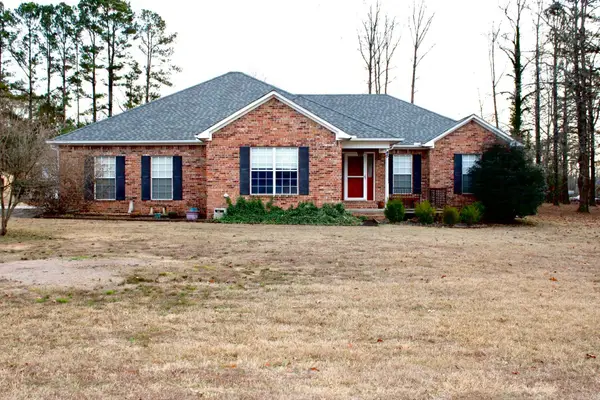 $375,000Active3 beds 2 baths2,300 sq. ft.
$375,000Active3 beds 2 baths2,300 sq. ft.45 Kingwood Circle, Cabot, AR 72023
MLS# 25050331Listed by: THE LEGACY TEAM - New
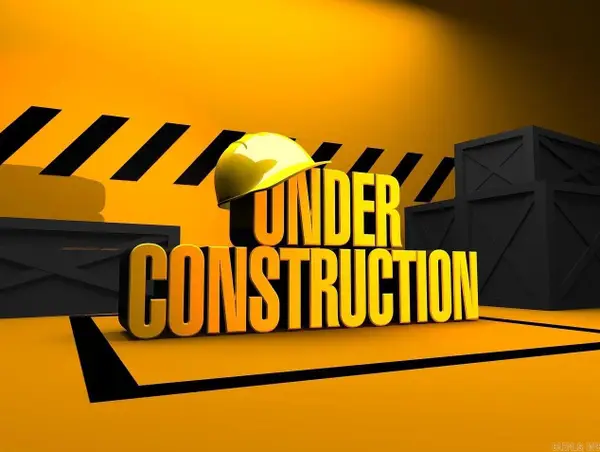 $192,825Active3 beds 2 baths1,402 sq. ft.
$192,825Active3 beds 2 baths1,402 sq. ft.50 Maddison Rachael, Cabot, AR 72023
MLS# 25050213Listed by: LENNAR REALTY - New
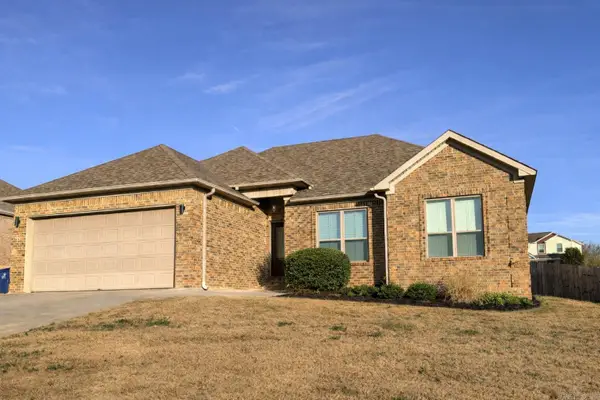 $274,900Active3 beds 2 baths1,687 sq. ft.
$274,900Active3 beds 2 baths1,687 sq. ft.582 Crepe Myrtle Loop, Cabot, AR 72023
MLS# 25050223Listed by: BACK PORCH REALTY - New
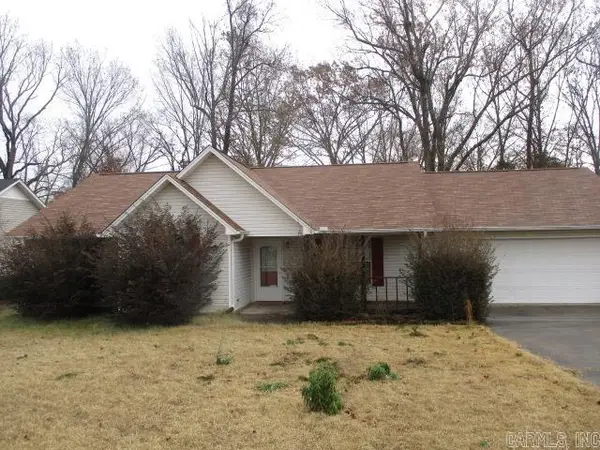 $197,000Active3 beds 2 baths1,579 sq. ft.
$197,000Active3 beds 2 baths1,579 sq. ft.Address Withheld By Seller, Cabot, AR 72023
MLS# 25050150Listed by: MASON AND COMPANY - New
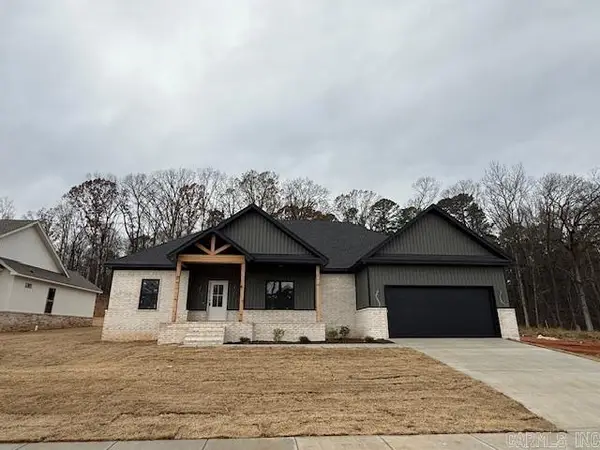 $359,900Active4 beds 2 baths2,203 sq. ft.
$359,900Active4 beds 2 baths2,203 sq. ft.1062 Stagecoach Boulevard, Cabot, AR 72023
MLS# 25050127Listed by: HALSEY REAL ESTATE - BENTON - New
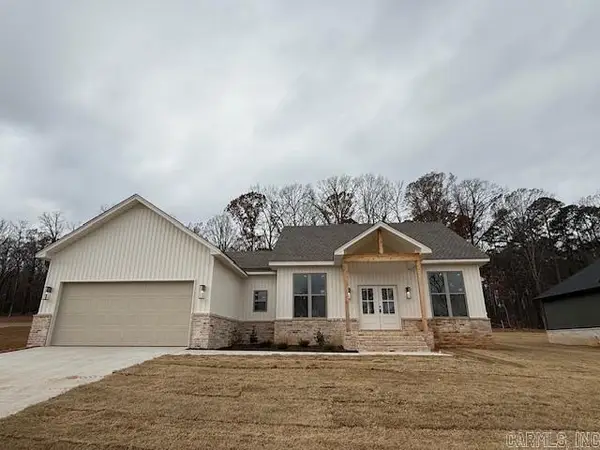 $349,900Active4 beds 2 baths2,000 sq. ft.
$349,900Active4 beds 2 baths2,000 sq. ft.1070 Stagecoach Boulevard, Cabot, AR 72023
MLS# 25050122Listed by: HALSEY REAL ESTATE - BENTON - New
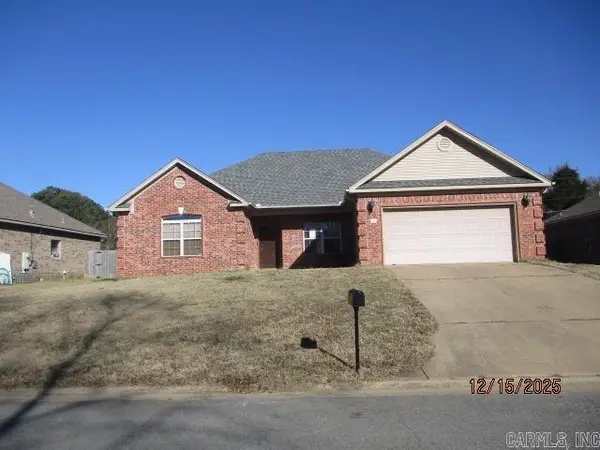 $249,500Active4 beds 2 baths1,902 sq. ft.
$249,500Active4 beds 2 baths1,902 sq. ft.Address Withheld By Seller, Cabot, AR 72023
MLS# 25050046Listed by: MASON AND COMPANY
