84 Windsong Drive, Cabot, AR 72023
Local realty services provided by:ERA Doty Real Estate
84 Windsong Drive,Cabot, AR 72023
$649,900
- 5 Beds
- 4 Baths
- 4,134 sq. ft.
- Single family
- Active
Listed by: jody huffmaster
Office: re/max encore
MLS#:26000593
Source:AR_CARMLS
Price summary
- Price:$649,900
- Price per sq. ft.:$157.21
About this home
Welcome to your dream home—a stunning Southern-style retreat nestled on a peaceful 1.7-acre lot in a quiet, low-traffic subdivision. With 5 spacious bedrooms, 3.5 bathrooms, dedicated office, & large bonus room, this home offers the perfect blend of space, privacy, & functionality. Step inside to discover a beautifully updated kitchen featuring modern finishes, perfect for entertaining or cozy family dinners. The primary suite has also been recently renovated offering a luxurious & serene escape at the end of the day. Upstairs, you'll find a generous bonus area, additional bedroom & full bath—ideal for guests, teen suite, or multi-generational living. There's even walkin attic storage, providing tons of room to stay organized. Outdoor living shines w/an inviting in-ground pool, a cozy fire pit seating area, & plenty of yard space to roam or garden. The front circle drive adds to the classic Southern curb appeal while offering extra parking for guests. With both front and back staircases & direct access to the garage, this home was designed for convenience and flexibility. Whether you're working from home, entertaining, or just looking for your own personal retreat. This home is it!
Contact an agent
Home facts
- Year built:1996
- Listing ID #:26000593
- Added:220 day(s) ago
- Updated:February 16, 2026 at 03:48 AM
Rooms and interior
- Bedrooms:5
- Total bathrooms:4
- Full bathrooms:3
- Half bathrooms:1
- Living area:4,134 sq. ft.
Heating and cooling
- Cooling:Central Cool-Electric
- Heating:Central Heat-Gas
Structure and exterior
- Roof:Architectural Shingle
- Year built:1996
- Building area:4,134 sq. ft.
- Lot area:1.75 Acres
Utilities
- Water:Water Heater-Gas, Water-Public
- Sewer:Septic
Finances and disclosures
- Price:$649,900
- Price per sq. ft.:$157.21
- Tax amount:$3,542
New listings near 84 Windsong Drive
- New
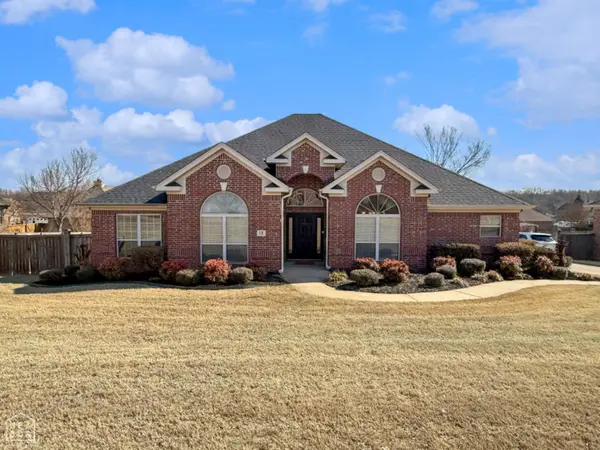 $349,000Active3 beds 3 baths2,354 sq. ft.
$349,000Active3 beds 3 baths2,354 sq. ft.13 Shiloh S, Cabot, AR 72023
MLS# 10127679Listed by: CENTURY 21 PORTFOLIO - New
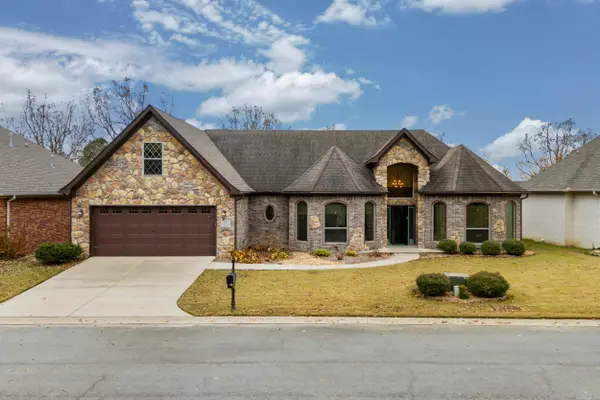 $387,500Active4 beds 3 baths2,507 sq. ft.
$387,500Active4 beds 3 baths2,507 sq. ft.409 Cobblestone Dr, Cabot, AR 72023
MLS# 26005764Listed by: CRYE-LEIKE REALTORS CABOT BRANCH - New
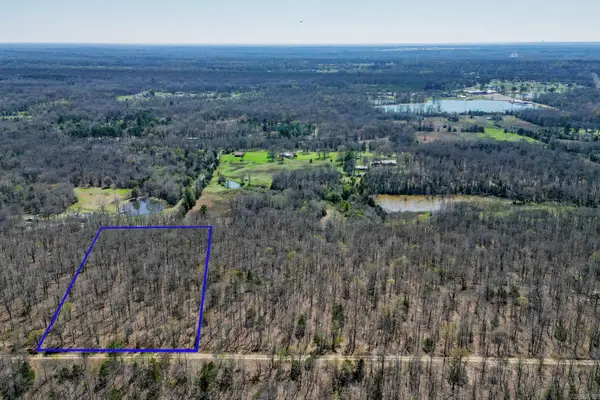 $42,000Active5 Acres
$42,000Active5 AcresTract 6 Parnell Road, Cabot, AR 72023
MLS# 26005733Listed by: PORCHLIGHT REALTY - New
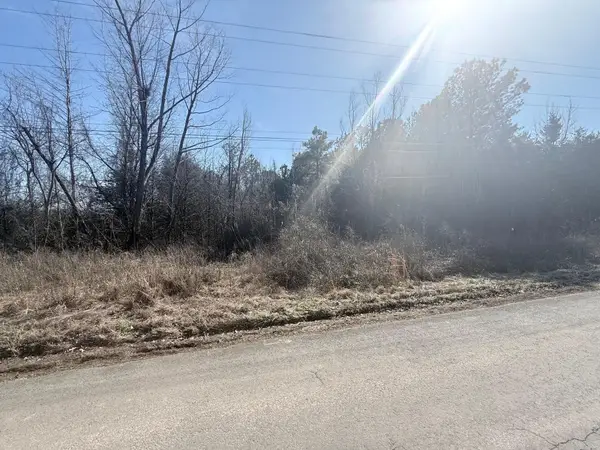 $299,000Active41 Acres
$299,000Active41 Acres00 Old Stagecoach Road, Cabot, AR 72023
MLS# 26005680Listed by: CENTURY 21 REAL ESTATE UNLIMITED - New
 $215,000Active3 beds 2 baths1,376 sq. ft.
$215,000Active3 beds 2 baths1,376 sq. ft.2414 Toccata Lane, Cabot, AR 72023
MLS# 26005576Listed by: EDGE REALTY - New
 $309,000Active4 beds 2 baths2,322 sq. ft.
$309,000Active4 beds 2 baths2,322 sq. ft.68 Nevada Lane, Cabot, AR 72023
MLS# 26005565Listed by: CRYE-LEIKE REALTORS CABOT BRANCH - New
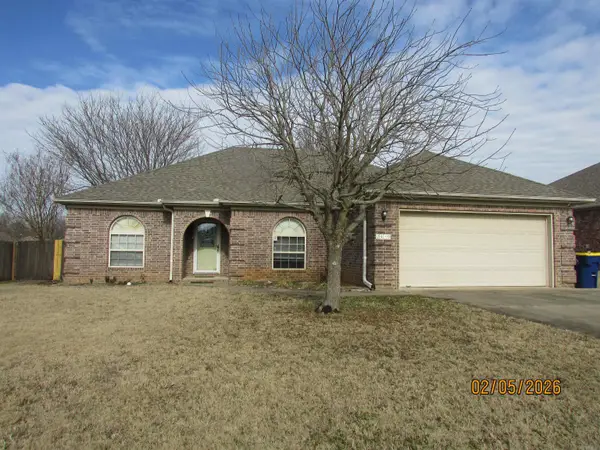 $269,900Active3 beds 2 baths1,900 sq. ft.
$269,900Active3 beds 2 baths1,900 sq. ft.2419 Toccata Lane, Cabot, AR 72023
MLS# 26005248Listed by: MCKIMMEY ASSOCIATES, REALTORS - 50 PINE - New
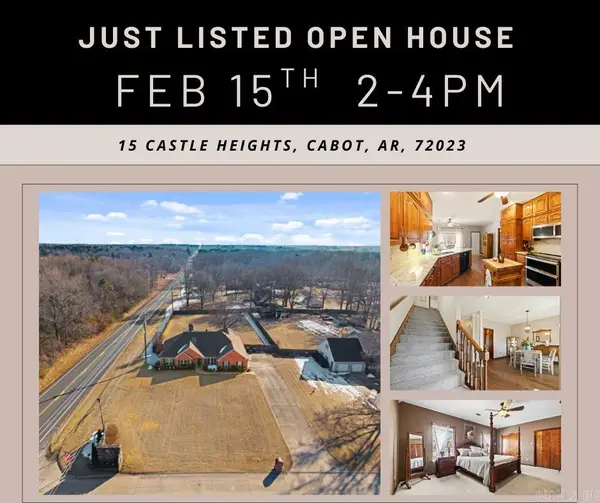 $499,000Active5 beds 3 baths3,407 sq. ft.
$499,000Active5 beds 3 baths3,407 sq. ft.15 Castle Heights, Cabot, AR 72023
MLS# 26005172Listed by: PORCHLIGHT REALTY - New
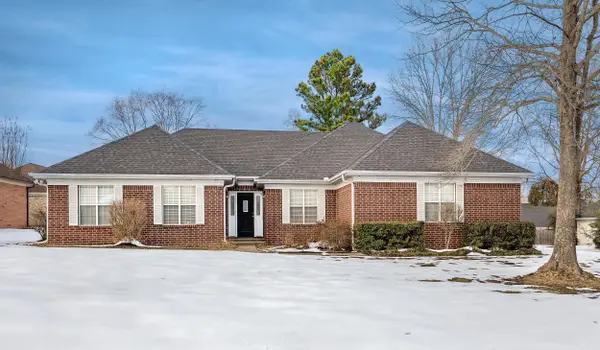 $289,000Active3 beds 2 baths2,044 sq. ft.
$289,000Active3 beds 2 baths2,044 sq. ft.25 Glendale Drive, Cabot, AR 72023
MLS# 26005095Listed by: KELLER WILLIAMS REALTY - New
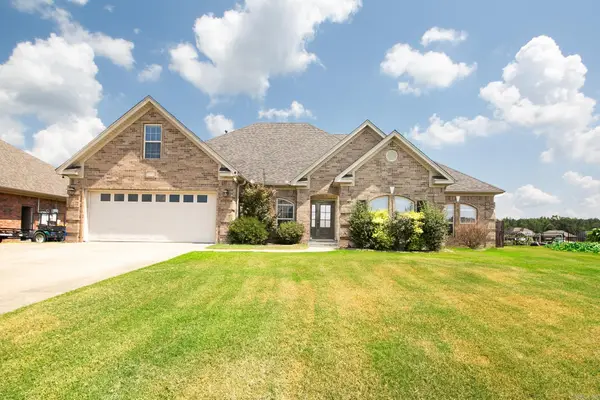 $510,000Active5 beds 3 baths3,023 sq. ft.
$510,000Active5 beds 3 baths3,023 sq. ft.2415 Lakewood Circle, Cabot, AR 72023
MLS# 26005096Listed by: PORCHLIGHT REALTY

