85 Confederate Woods Road, Cabot, AR 72023
Local realty services provided by:ERA Doty Real Estate
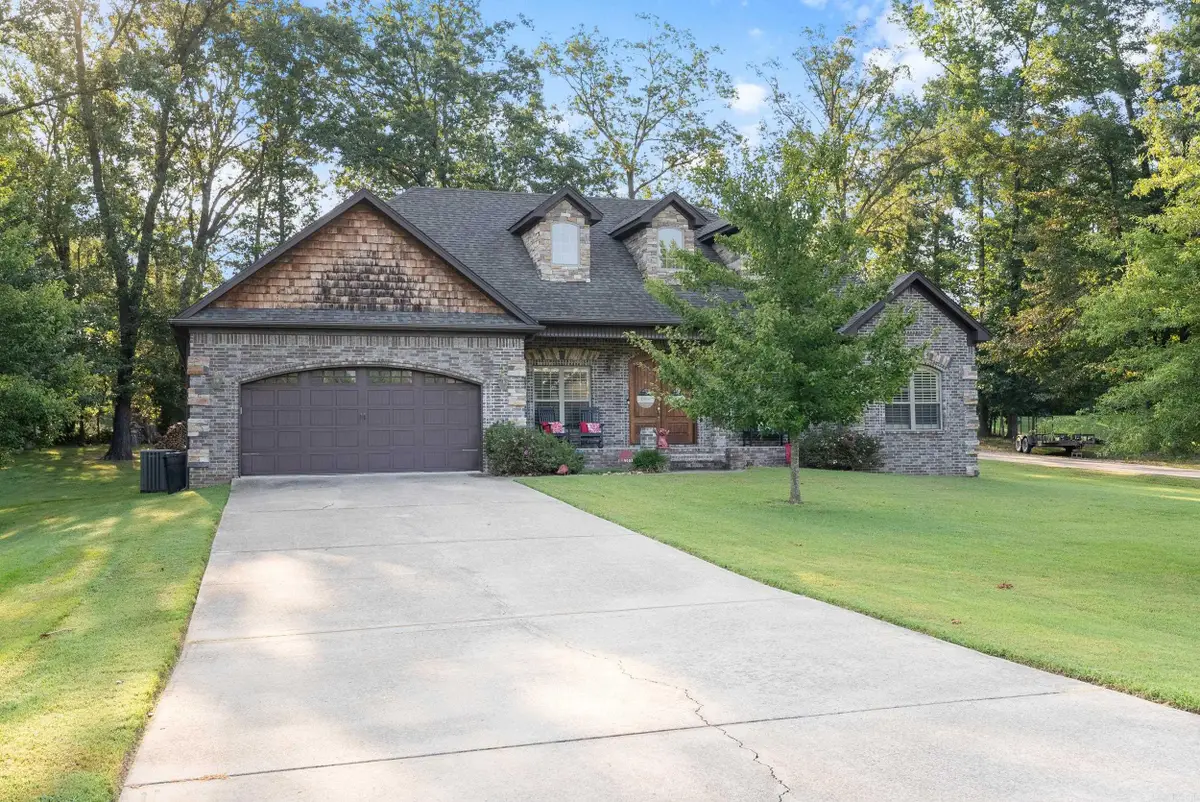
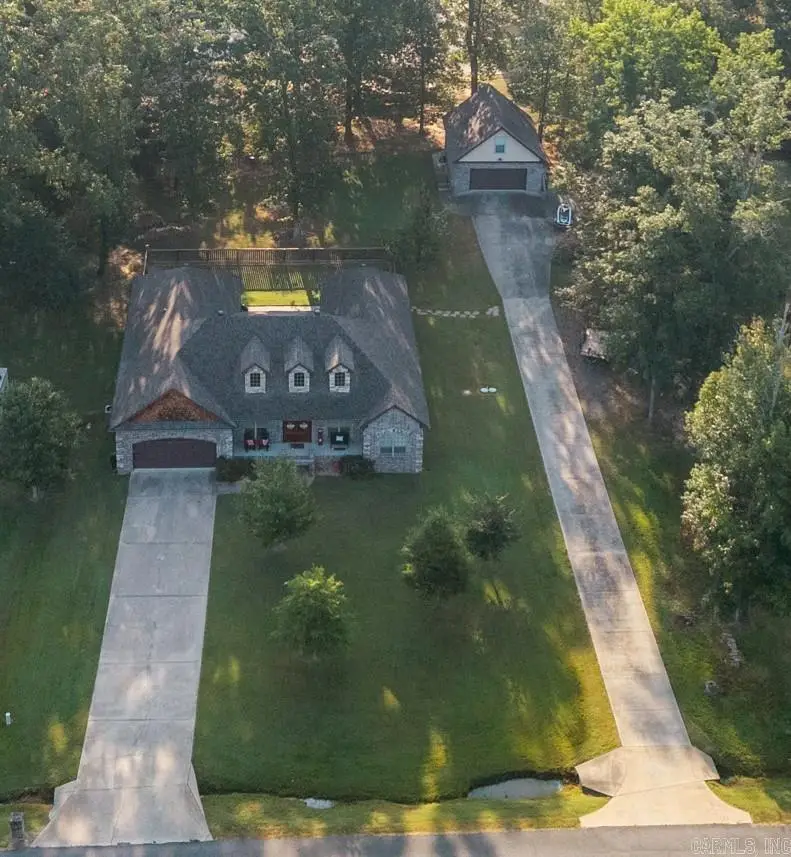
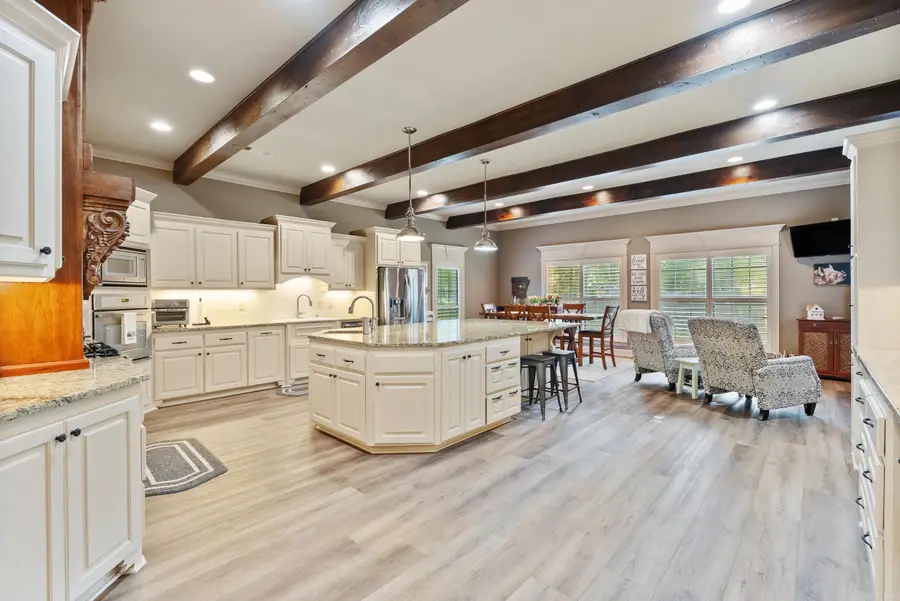
Listed by:marty davis
Office:the legacy team
MLS#:25030563
Source:AR_CARMLS
Price summary
- Price:$540,000
- Price per sq. ft.:$180.42
About this home
Discover your dream home nestled in the serene, family-friendly Confederate Woods neighborhood of Cabot, AR. This charming residence offers a perfect blend of modern comfort & rural tranquility on a spacious lot. The home boasts a huge 29' X 23.5' kitchen/dining area w/ 2 sinks, gas range w/ oven, plus a wall oven & microwave & cabinets galore. The laundry room has a built-in sink & room for a refrigerator & freezer & features a convenient half bathroom. Enjoy cozy evenings in the inviting living area, with gas fireplace. Three large bedrooms share 2 full baths & the master suite has a jetted tub, walk-in shower w/ double vanities & 2 closets, all wet areas have tile floors & granite counters. A 28’ X 23’ patio faces East & is sheltered from cool north winds & hot afternoon sun, it overlooks the fenced backyard where your pets can roam safely with room to play or grow a garden. The main garage is over 23 ft long & 25 ft wide, room for your truck & full sized SUV. A separate 200' concrete driveway leads to the detached shop, w/ 420’ of living space w/ full bath, above the 30'X24' garage, both are climate controlled. New dishwasher & disposal, July 25, new roof & HVAC in 2022.
Contact an agent
Home facts
- Year built:2013
- Listing Id #:25030563
- Added:15 day(s) ago
- Updated:August 17, 2025 at 01:48 AM
Rooms and interior
- Bedrooms:4
- Total bathrooms:4
- Full bathrooms:3
- Half bathrooms:1
- Living area:2,993 sq. ft.
Heating and cooling
- Cooling:Central Cool-Electric
- Heating:Central Heat-Electric
Structure and exterior
- Roof:Composition
- Year built:2013
- Building area:2,993 sq. ft.
- Lot area:0.91 Acres
Utilities
- Water:Water Heater-Electric, Water-Public
- Sewer:Septic
Finances and disclosures
- Price:$540,000
- Price per sq. ft.:$180.42
- Tax amount:$3,067 (2023)
New listings near 85 Confederate Woods Road
- New
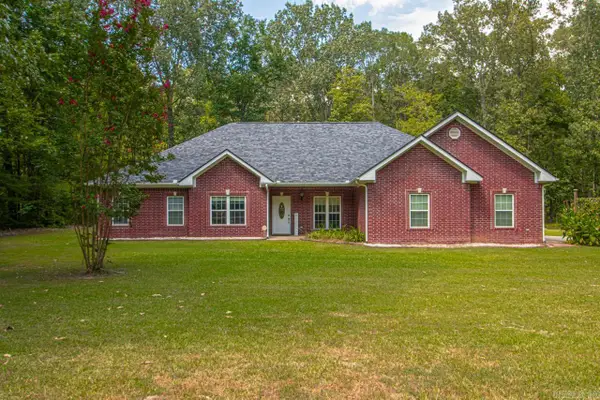 $410,000Active3 beds 3 baths2,329 sq. ft.
$410,000Active3 beds 3 baths2,329 sq. ft.232 Sunset Cir, Cabot, AR 72023
MLS# 25032854Listed by: BLAIR & CO. REALTORS - New
 $30,000Active2.4 Acres
$30,000Active2.4 Acres0 Sunset Cir, Cabot, AR 72023
MLS# 25032853Listed by: BLAIR & CO. REALTORS - New
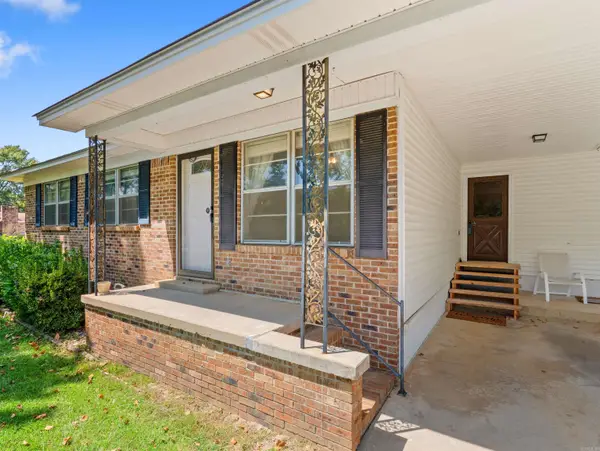 $176,000Active3 beds 2 baths1,260 sq. ft.
$176,000Active3 beds 2 baths1,260 sq. ft.202 Bradley Drive, Cabot, AR 72023
MLS# 25032819Listed by: CBRPM GROUP - New
 $305,000Active4 beds 2 baths2,063 sq. ft.
$305,000Active4 beds 2 baths2,063 sq. ft.37 Lakeland Drive, Cabot, AR 72023
MLS# 25032779Listed by: MODERN REALTY GROUP - New
 $260,000Active3 beds 2 baths2,041 sq. ft.
$260,000Active3 beds 2 baths2,041 sq. ft.113 Birchwood Circle, Cabot, AR 72023
MLS# 25032785Listed by: MICHELE PHILLIPS & CO. REALTORS SEARCY BRANCH  $360,000Pending4 beds 3 baths2,120 sq. ft.
$360,000Pending4 beds 3 baths2,120 sq. ft.25 Andy Cove, Cabot, AR 72023
MLS# 25032742Listed by: PORCHLIGHT REALTY- New
 $55,000Active0.56 Acres
$55,000Active0.56 Acres263 Stagecoach Trail, Cabot, AR 72023
MLS# 25032673Listed by: BACK PORCH REALTY - New
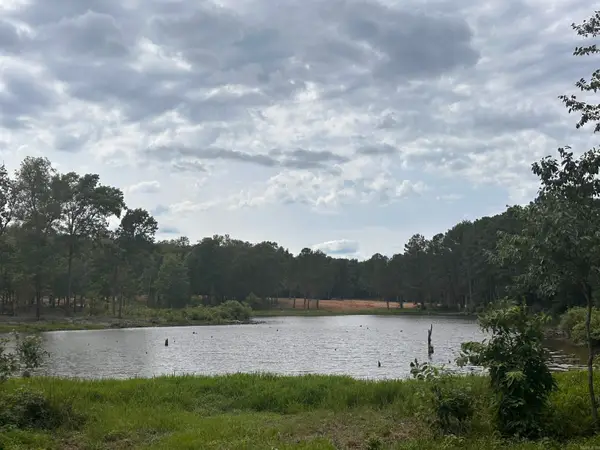 $75,000Active0.52 Acres
$75,000Active0.52 Acres168 Stagecoach Trail, Cabot, AR 72023
MLS# 25032690Listed by: BACK PORCH REALTY - New
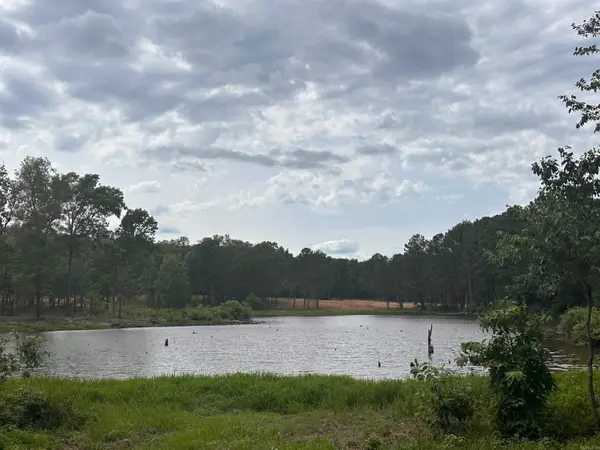 $55,000Active0.53 Acres
$55,000Active0.53 Acres255 Stagecoach Trail, Cabot, AR 72023
MLS# 25032671Listed by: BACK PORCH REALTY - New
 $219,900Active3 beds 2 baths1,407 sq. ft.
$219,900Active3 beds 2 baths1,407 sq. ft.507 Dakota Drive, Cabot, AR 72023
MLS# 25032597Listed by: PORCHLIGHT REALTY
