914 W Dell Vista Cove, Cabot, AR 72023
Local realty services provided by:ERA Doty Real Estate
914 W Dell Vista Cove,Cabot, AR 72023
$259,900
- 3 Beds
- 2 Baths
- 1,500 sq. ft.
- Single family
- Active
Listed by: kelly tedder
Office: porchlight realty
MLS#:26000953
Source:AR_CARMLS
Price summary
- Price:$259,900
- Price per sq. ft.:$173.27
- Monthly HOA dues:$85
About this home
Welcome to this beautiful new construction patio home in Gated Community. This stunning 3-bedroom, 2-bath patio home offering 1,500 square feet of thoughtfully designed living space in a desirable gated community. This brand-new home features an open floor plan that seamlessly connects the kitchen, dining, and living areas-perfect for both everyday living and entertaining. The vaulted ceiling in the living room enhances the spacious feel, while luxury vinyl flooring flows throughout the home for a modern, low-maintenance finish. The kitchen beautifully appointed with granite countertops, a tile backsplash, and plenty of cabinetry for storage. The primary suite is privately located apart from the other bedrooms and features a large walk-in tile shower with generous closet space. Enjoy outdoor living on the covered back patio, and appreciate added convenience with a separate laundry room and energy-efficient HVAC system for year-round comfort. This home offers style, efficiency, and comfort-all within a secure, gated community.
Contact an agent
Home facts
- Year built:2025
- Listing ID #:26000953
- Added:53 day(s) ago
- Updated:January 07, 2026 at 02:54 AM
Rooms and interior
- Bedrooms:3
- Total bathrooms:2
- Full bathrooms:2
- Living area:1,500 sq. ft.
Heating and cooling
- Cooling:Central Cool-Electric
- Heating:Central Heat-Electric
Structure and exterior
- Roof:Architectural Shingle
- Year built:2025
- Building area:1,500 sq. ft.
Schools
- High school:Cabot
Utilities
- Water:Water Heater-Electric, Water-Public
- Sewer:Sewer-Public
Finances and disclosures
- Price:$259,900
- Price per sq. ft.:$173.27
New listings near 914 W Dell Vista Cove
- New
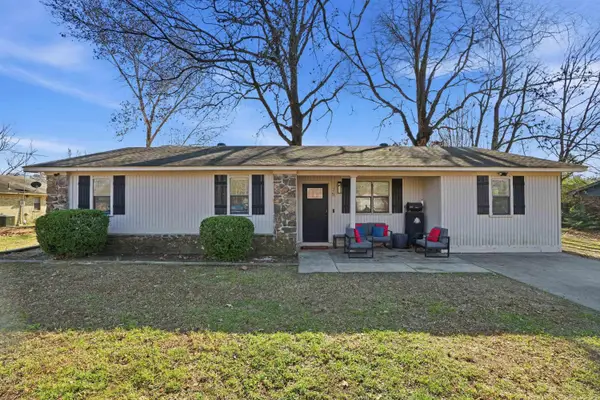 $215,000Active4 beds 2 baths1,530 sq. ft.
$215,000Active4 beds 2 baths1,530 sq. ft.75 Pear Street, Cabot, AR 72023
MLS# 26000889Listed by: CHARLOTTE JOHN COMPANY (LITTLE ROCK) - New
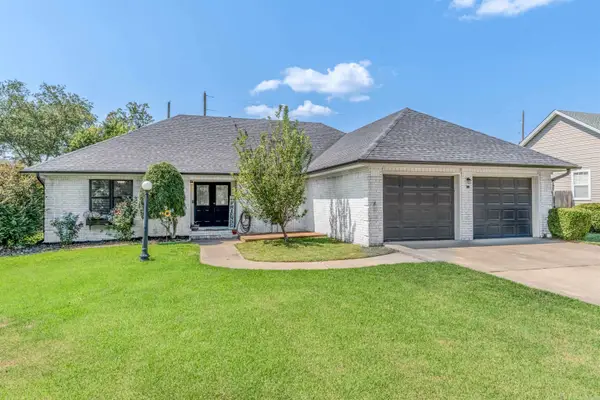 $277,700Active3 beds 2 baths1,645 sq. ft.
$277,700Active3 beds 2 baths1,645 sq. ft.8 Crestwood Cove, Cabot, AR 72023
MLS# 26000828Listed by: IREALTY ARKANSAS - CABOT - New
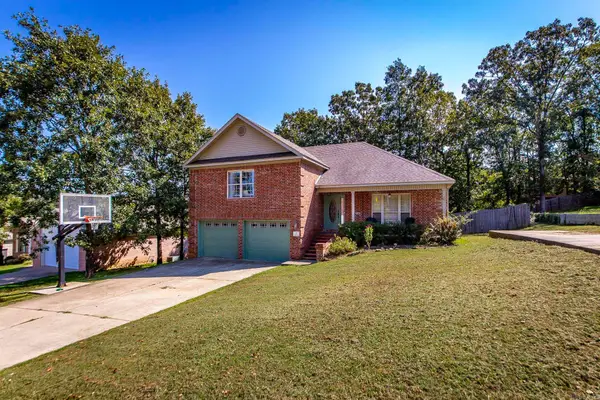 $294,900Active3 beds 3 baths2,020 sq. ft.
$294,900Active3 beds 3 baths2,020 sq. ft.21 Clearwater Lane, Cabot, AR 72023
MLS# 26000829Listed by: RE/MAX ENCORE - New
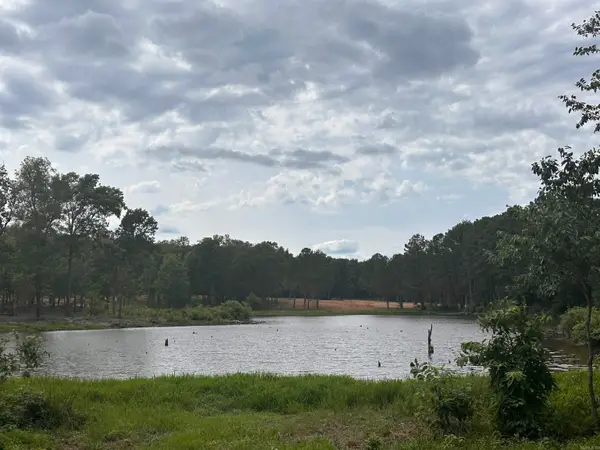 $60,000Active0.5 Acres
$60,000Active0.5 Acres16 Stagecoach Cv, Cabot, AR 72023
MLS# 26000663Listed by: BACK PORCH REALTY - New
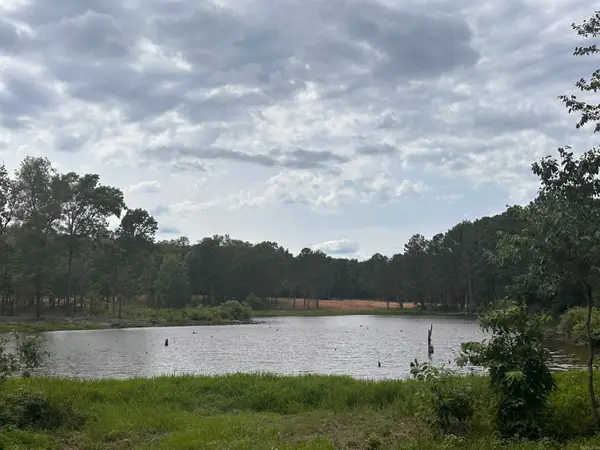 $60,000Active0.35 Acres
$60,000Active0.35 Acres2952 E Main, Cabot, AR 72023
MLS# 26000596Listed by: BACK PORCH REALTY - New
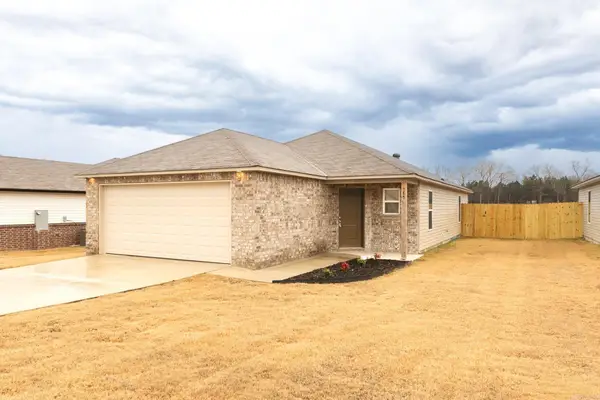 $230,000Active4 beds 2 baths1,459 sq. ft.
$230,000Active4 beds 2 baths1,459 sq. ft.85 Sarah Alyse Lane, Cabot, AR 72023
MLS# 26000326Listed by: PORCHLIGHT REALTY - New
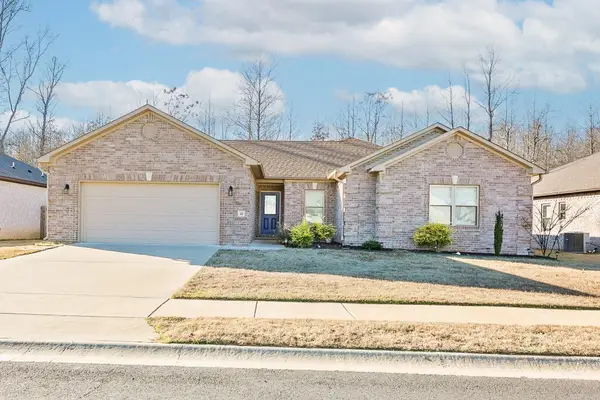 $335,000Active4 beds 2 baths1,927 sq. ft.
$335,000Active4 beds 2 baths1,927 sq. ft.38 Arbor Trail Drive, Cabot, AR 72023
MLS# 26000062Listed by: PORCHLIGHT REALTY - New
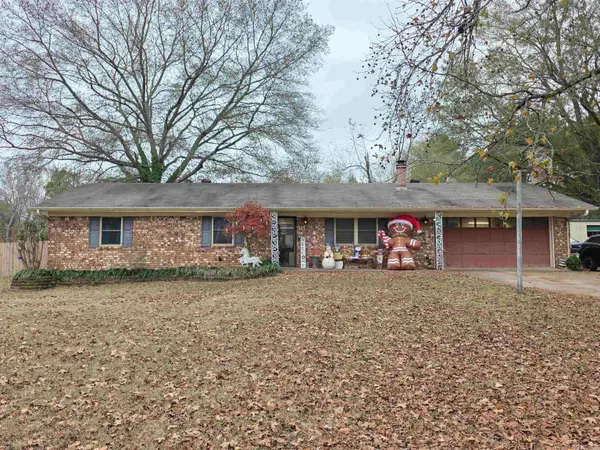 $224,900Active3 beds 2 baths1,565 sq. ft.
$224,900Active3 beds 2 baths1,565 sq. ft.105 Epperson Drive, Cabot, AR 72023
MLS# 26000049Listed by: MICHELE PHILLIPS & COMPANY, REALTORS-CABOT BRANCH - New
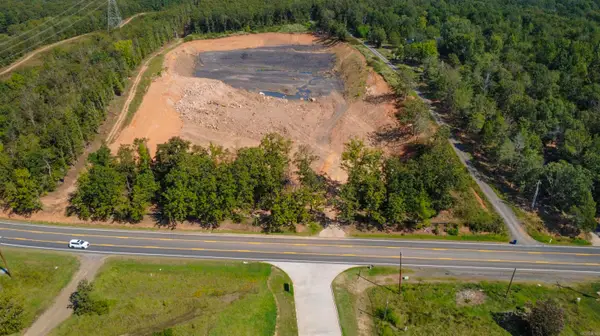 $995,000Active9.68 Acres
$995,000Active9.68 Acres000 W Main Street, Cabot, AR 72023
MLS# 26000053Listed by: MICHELE PHILLIPS & COMPANY, REALTORS-CABOT BRANCH - New
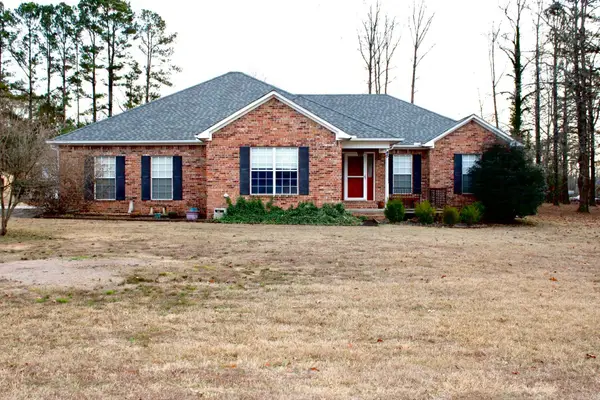 $375,000Active3 beds 2 baths2,300 sq. ft.
$375,000Active3 beds 2 baths2,300 sq. ft.45 Kingwood Circle, Cabot, AR 72023
MLS# 25050331Listed by: THE LEGACY TEAM
