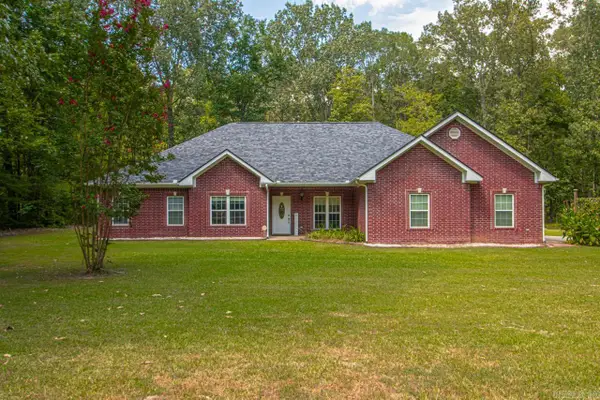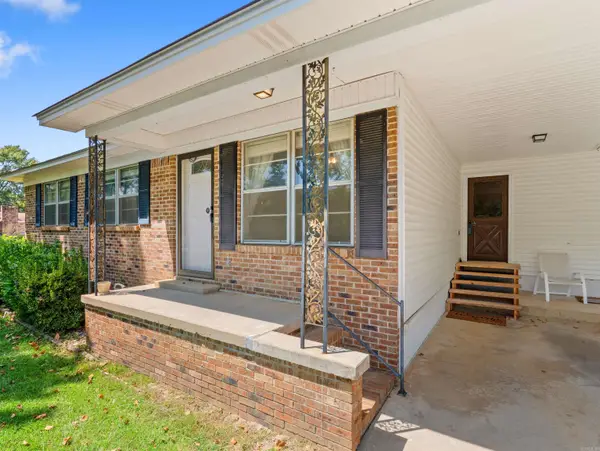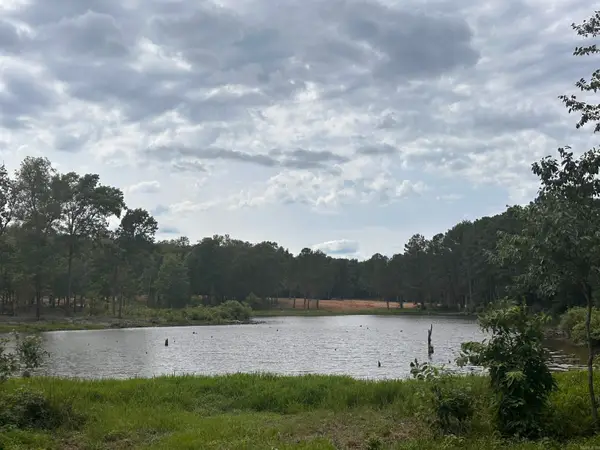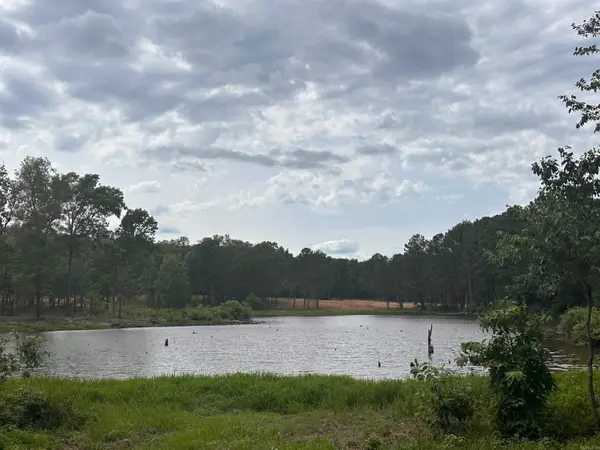948 Pinehurst Loop, Cabot, AR 72023
Local realty services provided by:ERA TEAM Real Estate



948 Pinehurst Loop,Cabot, AR 72023
$228,500
- 3 Beds
- 2 Baths
- 1,398 sq. ft.
- Single family
- Active
Listed by:kc rose
Office:porchlight realty
MLS#:25025548
Source:AR_CARMLS
Price summary
- Price:$228,500
- Price per sq. ft.:$163.45
- Monthly HOA dues:$16
About this home
Lovely, well maintained home in the highly sought after Greystone community! This 3 bedroom, 2 bathroom home features beautiful fresh paint and baseboards, newly added hardwood floors, and a raised bed gardener's haven complete with drip lines for watering. As you enter the home you will find two rooms offset from the main living area and the primary suite. Warm light meets you throughout the home! You are sure to appreciate the expansive counter tops in the kitchen complete with stained cabinet space and a pantry! Just off the eat-in kitchen, you will appreciate the covered outdoor patio with brick paver extension that provides even more outdoor entertainment and enjoyment space in your fully fenced backyard! To make this even more appealing the Seller is offering a home warranty for the Buyer with an acceptable offer! This is one home that you will not want to miss seeing! Schedule your showing today! Agents, please see remarks.
Contact an agent
Home facts
- Year built:2018
- Listing Id #:25025548
- Added:51 day(s) ago
- Updated:August 18, 2025 at 03:08 PM
Rooms and interior
- Bedrooms:3
- Total bathrooms:2
- Full bathrooms:2
- Living area:1,398 sq. ft.
Heating and cooling
- Cooling:Central Cool-Electric
- Heating:Central Heat-Electric
Structure and exterior
- Roof:Composition
- Year built:2018
- Building area:1,398 sq. ft.
- Lot area:0.21 Acres
Utilities
- Water:Water Heater-Electric, Water-Public
- Sewer:Sewer-Public
Finances and disclosures
- Price:$228,500
- Price per sq. ft.:$163.45
- Tax amount:$972
New listings near 948 Pinehurst Loop
- New
 $410,000Active3 beds 3 baths2,329 sq. ft.
$410,000Active3 beds 3 baths2,329 sq. ft.232 Sunset Cir, Cabot, AR 72023
MLS# 25032854Listed by: BLAIR & CO. REALTORS - New
 $30,000Active2.4 Acres
$30,000Active2.4 Acres0 Sunset Cir, Cabot, AR 72023
MLS# 25032853Listed by: BLAIR & CO. REALTORS - New
 $176,000Active3 beds 2 baths1,260 sq. ft.
$176,000Active3 beds 2 baths1,260 sq. ft.202 Bradley Drive, Cabot, AR 72023
MLS# 25032819Listed by: CBRPM GROUP - New
 $305,000Active4 beds 2 baths2,063 sq. ft.
$305,000Active4 beds 2 baths2,063 sq. ft.37 Lakeland Drive, Cabot, AR 72023
MLS# 25032779Listed by: MODERN REALTY GROUP - New
 $260,000Active3 beds 2 baths2,041 sq. ft.
$260,000Active3 beds 2 baths2,041 sq. ft.113 Birchwood Circle, Cabot, AR 72023
MLS# 25032785Listed by: MICHELE PHILLIPS & CO. REALTORS SEARCY BRANCH - New
 $55,000Active0.56 Acres
$55,000Active0.56 Acres263 Stagecoach Trail, Cabot, AR 72023
MLS# 25032673Listed by: BACK PORCH REALTY - New
 $75,000Active0.52 Acres
$75,000Active0.52 Acres168 Stagecoach Trail, Cabot, AR 72023
MLS# 25032690Listed by: BACK PORCH REALTY - New
 $55,000Active0.53 Acres
$55,000Active0.53 Acres255 Stagecoach Trail, Cabot, AR 72023
MLS# 25032671Listed by: BACK PORCH REALTY - New
 $219,900Active3 beds 2 baths1,407 sq. ft.
$219,900Active3 beds 2 baths1,407 sq. ft.507 Dakota Drive, Cabot, AR 72023
MLS# 25032597Listed by: PORCHLIGHT REALTY - New
 $50,000Active0 Acres
$50,000Active0 Acres245 Deboer Road, Cabot, AR 72023
MLS# 25032578Listed by: EDGE REALTY
