958 Villa Vista Loop, Cabot, AR 72023
Local realty services provided by:ERA TEAM Real Estate
958 Villa Vista Loop,Cabot, AR 72023
$270,000
- 3 Beds
- 2 Baths
- 1,551 sq. ft.
- Single family
- Active
Listed by: lindsey brannon
Office: crye-leike realtors nlr branch
MLS#:25042805
Source:AR_CARMLS
Price summary
- Price:$270,000
- Price per sq. ft.:$174.08
- Monthly HOA dues:$85
About this home
Better Than New & Move-In Ready! This home shines from top to bottom and shows true pride of ownership. Located in a gated subdivision, this 3-bedroom, 2-bath beauty features an open, inviting layout perfect for entertaining or easy everyday living. You’ll love the luxury flooring throughout (no carpet!), granite countertops, and tons of natural light. The spacious primary suite offers a huge walk-in tiled shower and large walk-in closet, while the kitchen boasts added pantry space with pull-out drawers, a breakfast bar, and plenty of prep area. Outside, you’ll notice the excellent curb appeal and beautifully maintained landscaping, all part of the low-maintenance lifestyle this home offers. Enjoy a quiet setting and a home that’s truly ready for you to move right in and relax. Call to see this one today!! *See agent remarks!
Contact an agent
Home facts
- Year built:2023
- Listing ID #:25042805
- Added:110 day(s) ago
- Updated:February 02, 2026 at 03:41 PM
Rooms and interior
- Bedrooms:3
- Total bathrooms:2
- Full bathrooms:2
- Living area:1,551 sq. ft.
Heating and cooling
- Cooling:Central Cool-Electric
- Heating:Central Heat-Electric
Structure and exterior
- Roof:Architectural Shingle
- Year built:2023
- Building area:1,551 sq. ft.
Utilities
- Water:Water-Public
- Sewer:Sewer-Public
Finances and disclosures
- Price:$270,000
- Price per sq. ft.:$174.08
- Tax amount:$1,407 (2024)
New listings near 958 Villa Vista Loop
- New
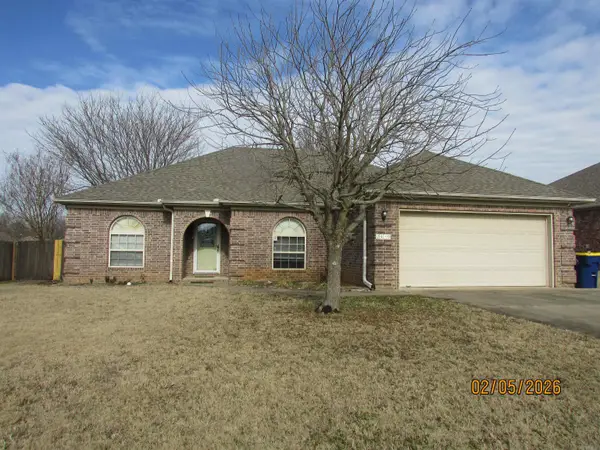 $269,900Active3 beds 2 baths1,900 sq. ft.
$269,900Active3 beds 2 baths1,900 sq. ft.2419 Toccata Lane, Cabot, AR 72023
MLS# 26005248Listed by: MCKIMMEY ASSOCIATES, REALTORS - 50 PINE - Open Sun, 2 to 4pmNew
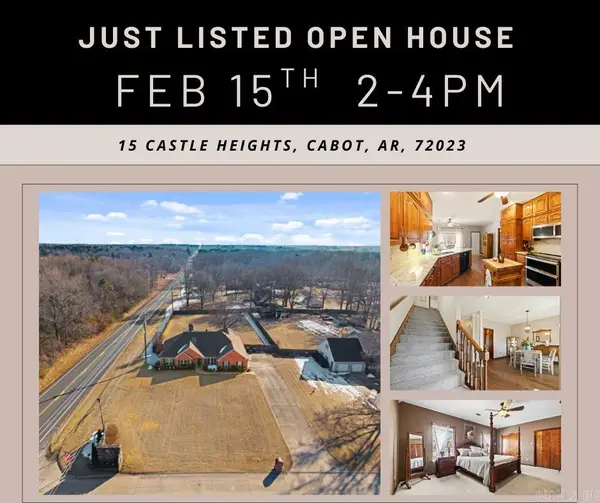 $499,000Active5 beds 3 baths3,407 sq. ft.
$499,000Active5 beds 3 baths3,407 sq. ft.15 Castle Heights, Cabot, AR 72023
MLS# 26005172Listed by: PORCHLIGHT REALTY - Open Sun, 2 to 4pmNew
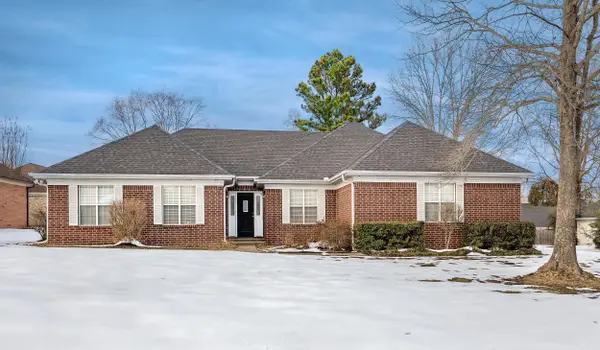 $289,000Active3 beds 2 baths2,044 sq. ft.
$289,000Active3 beds 2 baths2,044 sq. ft.25 Glendale Drive, Cabot, AR 72023
MLS# 26005095Listed by: KELLER WILLIAMS REALTY - New
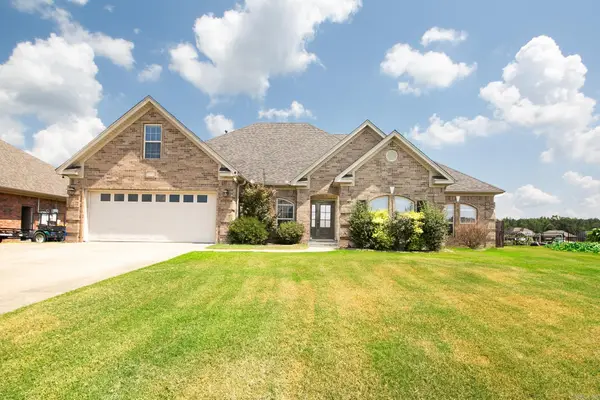 $510,000Active5 beds 3 baths3,023 sq. ft.
$510,000Active5 beds 3 baths3,023 sq. ft.2415 Lakewood Circle, Cabot, AR 72023
MLS# 26005096Listed by: PORCHLIGHT REALTY - New
 $177,000Active3 beds 2 baths1,250 sq. ft.
$177,000Active3 beds 2 baths1,250 sq. ft.51 Meadowlark Drive, Cabot, AR 72023
MLS# 26005097Listed by: MCKIMMEY ASSOCIATES REALTORS NLR - New
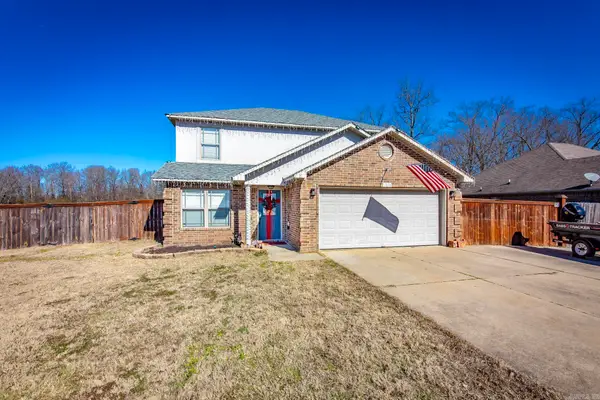 $252,000Active4 beds 2 baths1,860 sq. ft.
$252,000Active4 beds 2 baths1,860 sq. ft.105 Earnhardt Cir, Cabot, AR 72023
MLS# 26005073Listed by: BLAIR & CO. REALTORS - New
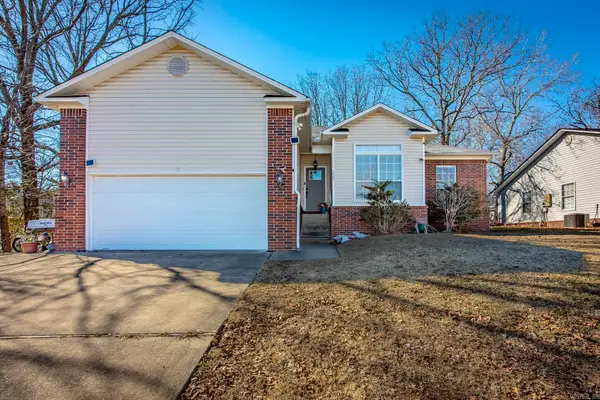 $247,500Active3 beds 2 baths1,741 sq. ft.
$247,500Active3 beds 2 baths1,741 sq. ft.1069 Highland Blvd, Cabot, AR 72023
MLS# 26005010Listed by: BLAIR & CO. REALTORS - New
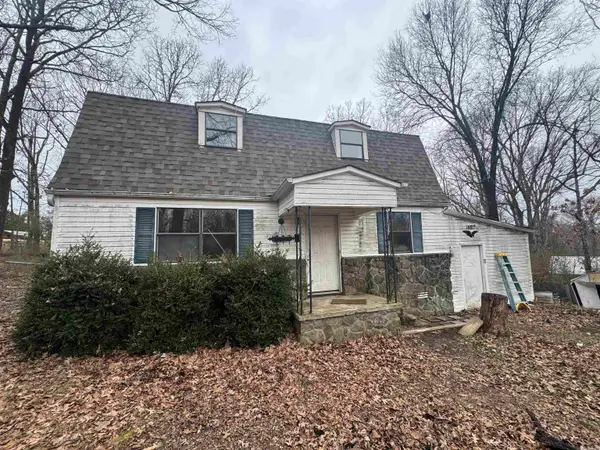 $129,200Active3 beds 2 baths1,900 sq. ft.
$129,200Active3 beds 2 baths1,900 sq. ft.14817 Twin Drive, Cabot, AR 72023
MLS# 26004977Listed by: BACK PORCH REALTY - New
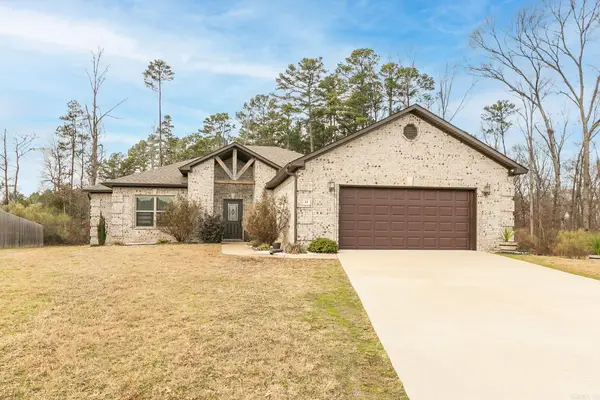 $355,000Active4 beds 3 baths2,125 sq. ft.
$355,000Active4 beds 3 baths2,125 sq. ft.44 Cimarron Circle, Cabot, AR 72023
MLS# 26004971Listed by: PORCHLIGHT REALTY - Open Sun, 2 to 4pmNew
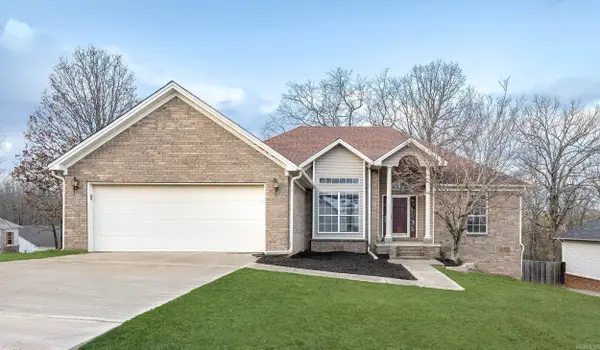 $229,000Active3 beds 2 baths1,603 sq. ft.
$229,000Active3 beds 2 baths1,603 sq. ft.14 Pinnacle Point, Cabot, AR 72023
MLS# 26004864Listed by: EPIC REAL ESTATE

