Address Withheld By Seller, Cabot, AR 72023
Local realty services provided by:ERA Doty Real Estate
Address Withheld By Seller,Cabot, AR 72023
$999,999
- 7 Beds
- 8 Baths
- 7,693 sq. ft.
- Single family
- Active
Listed by: cheryl hill
Office: porchlight realty
MLS#:26000033
Source:AR_CARMLS
Sorry, we are unable to map this address
Price summary
- Price:$999,999
- Price per sq. ft.:$129.99
- Monthly HOA dues:$83.33
About this home
Nestled within a gated neighborhood in Cabot, Arkansas, 10 Valhalla Drive presents a remarkable residence offering unparalleled luxury and comfort. This exquisite property boasts seven expansive bedrooms and seven and a half bathrooms, providing ample space for family and guests. The property includes a sophisticated in-law suite, ensuring privacy and convenience for visitors or extended family. Additionally, the home features a movie theater room, ideal for both cinematic experiences and family movie nights. The backyard serves as a serene retreat, complete with a beautifully crafted in-ground pool, perfect for enjoying the warm Arkansas summers. Additionally, there is garage parking for up to 6 vehicles, including a tesla charging port. This exceptional home seamlessly combines luxury, functionality, and seclusion. Updated kitchen and primary bathroom. New paint through out the property. *Agent see Remarks*
Contact an agent
Home facts
- Year built:2005
- Listing ID #:26000033
- Added:353 day(s) ago
- Updated:January 02, 2026 at 03:39 PM
Rooms and interior
- Bedrooms:7
- Total bathrooms:8
- Full bathrooms:7
- Half bathrooms:1
- Living area:7,693 sq. ft.
Heating and cooling
- Cooling:Central Cool-Electric
- Heating:Central Heat-Gas
Structure and exterior
- Roof:Architectural Shingle
- Year built:2005
- Building area:7,693 sq. ft.
- Lot area:1.1 Acres
Utilities
- Water:Water Heater-Gas, Water-Public
- Sewer:Sewer-Public
Finances and disclosures
- Price:$999,999
- Price per sq. ft.:$129.99
- Tax amount:$7,000
New listings near 72023
- New
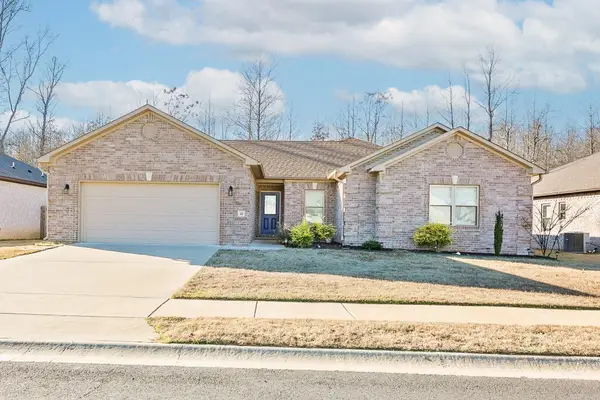 $335,000Active4 beds 2 baths1,927 sq. ft.
$335,000Active4 beds 2 baths1,927 sq. ft.38 Arbor Trail Drive, Cabot, AR 72023
MLS# 26000062Listed by: PORCHLIGHT REALTY - New
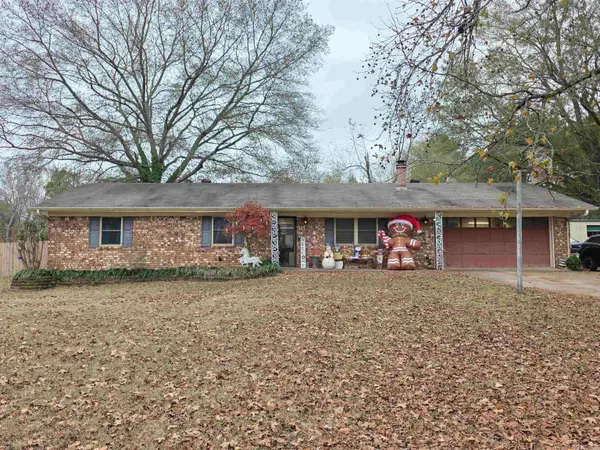 $224,900Active3 beds 2 baths1,565 sq. ft.
$224,900Active3 beds 2 baths1,565 sq. ft.105 Epperson Drive, Cabot, AR 72023
MLS# 26000049Listed by: MICHELE PHILLIPS & COMPANY, REALTORS-CABOT BRANCH - New
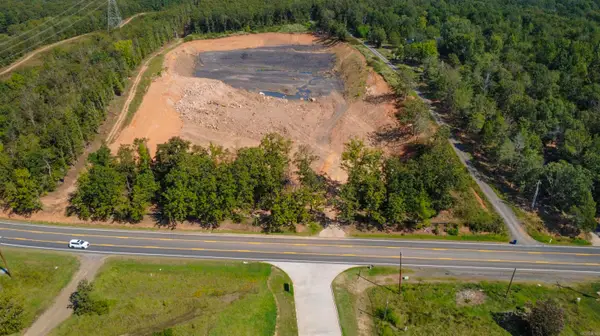 $995,000Active9.68 Acres
$995,000Active9.68 Acres000 W Main Street, Cabot, AR 72023
MLS# 26000053Listed by: MICHELE PHILLIPS & COMPANY, REALTORS-CABOT BRANCH - New
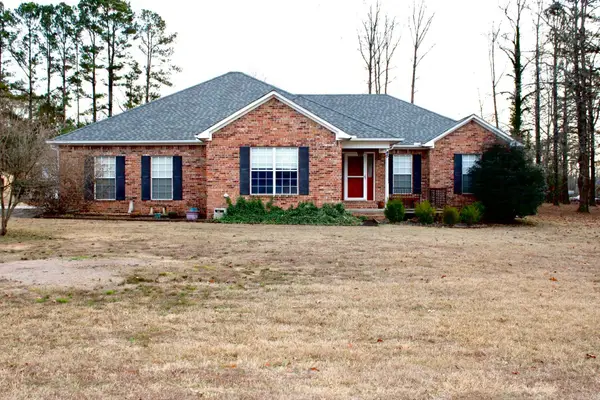 $375,000Active3 beds 2 baths2,300 sq. ft.
$375,000Active3 beds 2 baths2,300 sq. ft.45 Kingwood Circle, Cabot, AR 72023
MLS# 25050331Listed by: THE LEGACY TEAM - New
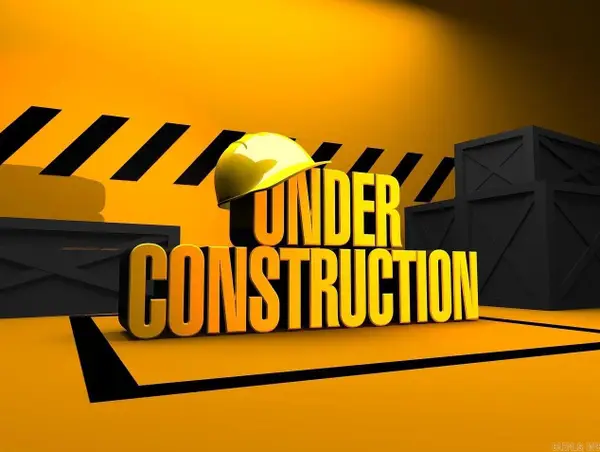 $192,825Active3 beds 2 baths1,402 sq. ft.
$192,825Active3 beds 2 baths1,402 sq. ft.50 Maddison Rachael, Cabot, AR 72023
MLS# 25050213Listed by: LENNAR REALTY - New
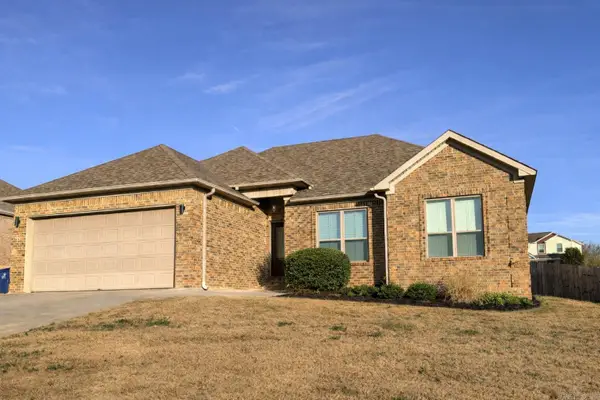 $274,900Active3 beds 2 baths1,687 sq. ft.
$274,900Active3 beds 2 baths1,687 sq. ft.582 Crepe Myrtle Loop, Cabot, AR 72023
MLS# 25050223Listed by: BACK PORCH REALTY - New
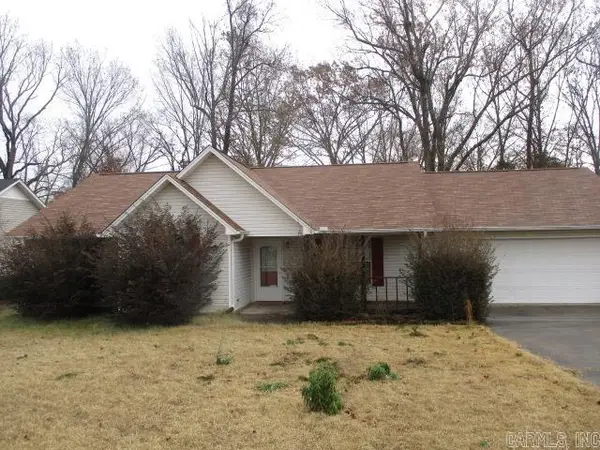 $197,000Active3 beds 2 baths1,579 sq. ft.
$197,000Active3 beds 2 baths1,579 sq. ft.Address Withheld By Seller, Cabot, AR 72023
MLS# 25050150Listed by: MASON AND COMPANY - New
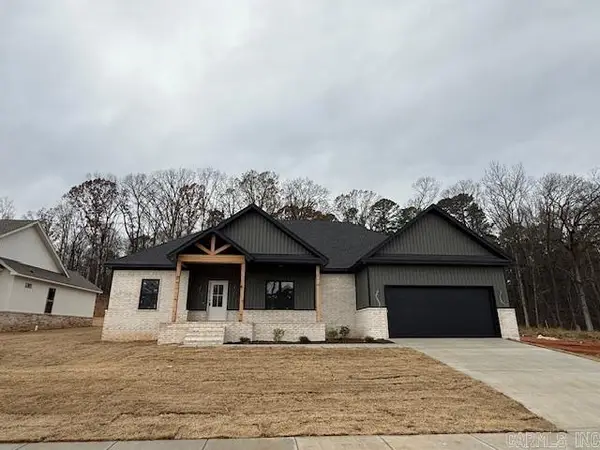 $359,900Active4 beds 2 baths2,203 sq. ft.
$359,900Active4 beds 2 baths2,203 sq. ft.1062 Stagecoach Boulevard, Cabot, AR 72023
MLS# 25050127Listed by: HALSEY REAL ESTATE - BENTON - New
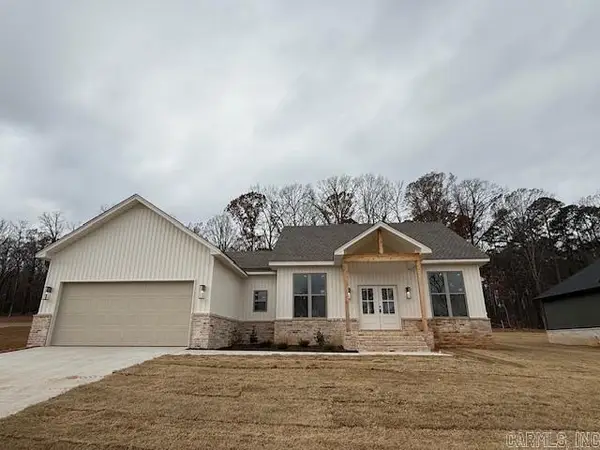 $349,900Active4 beds 2 baths2,000 sq. ft.
$349,900Active4 beds 2 baths2,000 sq. ft.1070 Stagecoach Boulevard, Cabot, AR 72023
MLS# 25050122Listed by: HALSEY REAL ESTATE - BENTON - New
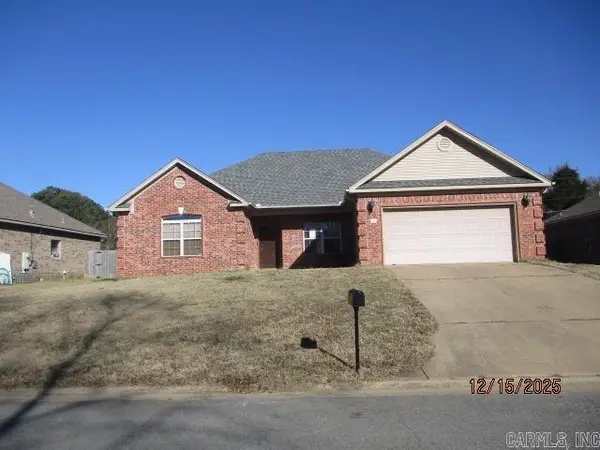 $249,500Active4 beds 2 baths1,902 sq. ft.
$249,500Active4 beds 2 baths1,902 sq. ft.Address Withheld By Seller, Cabot, AR 72023
MLS# 25050046Listed by: MASON AND COMPANY
