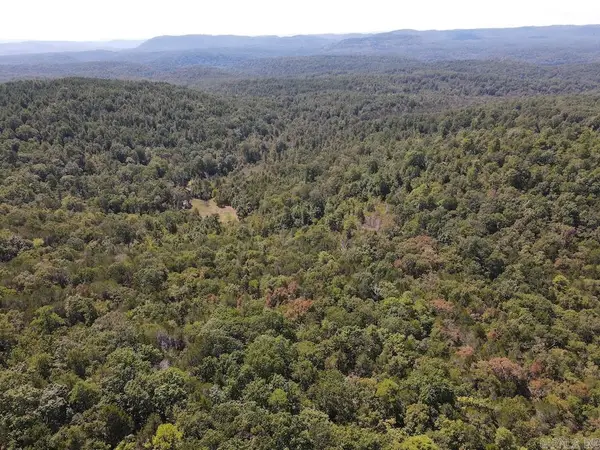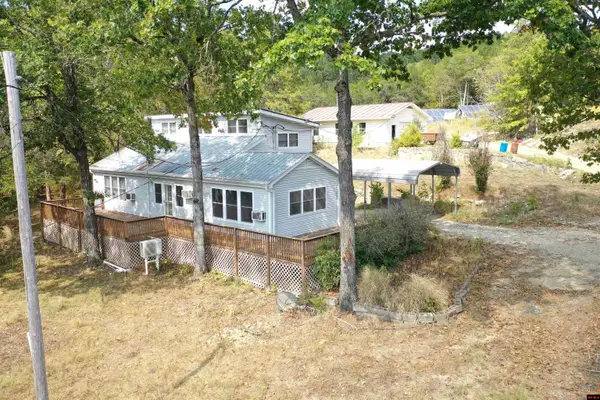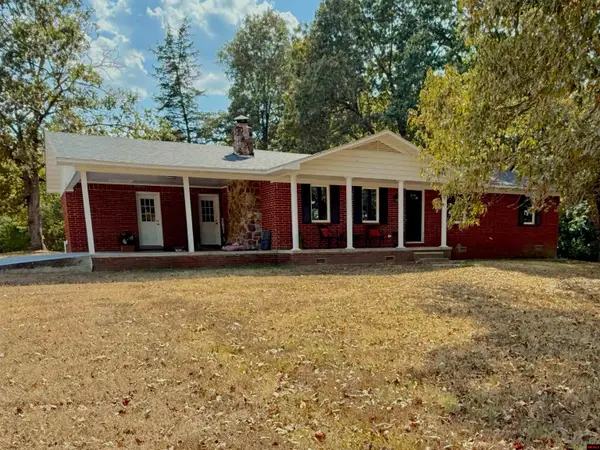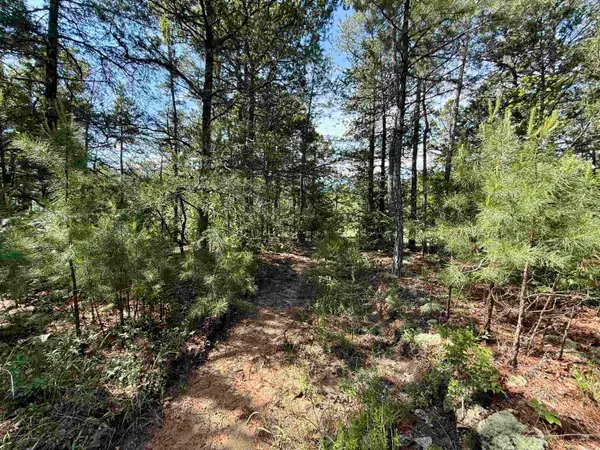290 Chessmond Ferry Road, Calico Rock, AR 72519
Local realty services provided by:ERA Doty Real Estate
290 Chessmond Ferry Road,Calico Rock, AR 72519
$799,900
- 3 Beds
- 2 Baths
- 2,304 sq. ft.
- Single family
- Active
Listed by:brandy corter
Office:re/max edge realty melbourne
MLS#:25030605
Source:AR_CARMLS
Price summary
- Price:$799,900
- Price per sq. ft.:$347.18
About this home
Welcome to a truly unique property perched high on a bluff, offering panoramic views of the iconic White River & Ozark Mountains. This custom-built home is designed to capture the natural beauty that surrounds it, offering a peaceful retreat in one of the most picturesque settings imaginable. Step inside to a bright, open-concept living space where a wall of oversized windows lines the back of the home, flooding the interior with natural light & showcasing the stunning river view from nearly every angle. The living area flows into the beautiful kitchen, featuring custom cabinetry, quartz countertops, stainless steel appliances, & large island. The private master suite offers amazing views, a walk-in tile shower, an oversized walk-in closet, & direct access to the laundry room. You'll love waking up to nature & stepping directly onto the back patio to enjoy your morning coffee. Outside, a large, covered patio leads to a deck & hot tub, an ideal place to unwind while watching the river below. Located in a charming, quiet town known for its beauty & small-town charm. Whether you're looking for a full-time residence or vacation getaway, this property is one of a kind!
Contact an agent
Home facts
- Year built:2020
- Listing ID #:25030605
- Added:58 day(s) ago
- Updated:September 29, 2025 at 01:51 PM
Rooms and interior
- Bedrooms:3
- Total bathrooms:2
- Full bathrooms:2
- Living area:2,304 sq. ft.
Heating and cooling
- Cooling:Central Cool-Electric
- Heating:Central Heat-Electric
Structure and exterior
- Roof:Composition
- Year built:2020
- Building area:2,304 sq. ft.
- Lot area:0.68 Acres
Utilities
- Water:Water Heater-Gas, Water-Public
- Sewer:Sewer-Public
Finances and disclosures
- Price:$799,900
- Price per sq. ft.:$347.18
- Tax amount:$2,823 (2024)
New listings near 290 Chessmond Ferry Road
- New
 $114,900Active40 Acres
$114,900Active40 AcresHaw Mountain Cemetery Road, Calico Rock, AR 72519
MLS# 25038364Listed by: WHITETAIL PROPERTIES REAL ESTATE, LLC - New
 $299,999Active3 beds 2 baths1,700 sq. ft.
$299,999Active3 beds 2 baths1,700 sq. ft.2194 N MOCCASIN CREEK ROAD, Calico Rock, AR 72519
MLS# 132483Listed by: PEGLAR REAL ESTATE GROUP  $249,900Active3 beds 2 baths1,500 sq. ft.
$249,900Active3 beds 2 baths1,500 sq. ft.3542 HWY 56, Calico Rock, AR 72519
MLS# 132467Listed by: ERA DOTY REAL ESTATE MOUNTAIN HOME Listed by ERA$349,900Active3 beds 2 baths1,886 sq. ft.
Listed by ERA$349,900Active3 beds 2 baths1,886 sq. ft.64 South Street, Calico Rock, AR 72519
MLS# 25035551Listed by: ERA DOTY REAL ESTATE $178,500Active3 beds 2 baths1,700 sq. ft.
$178,500Active3 beds 2 baths1,700 sq. ft.68 S IUKA ROAD, Calico Rock, AR 72519
MLS# 132306Listed by: HOUSE OF REALTY $365,000Active1 beds 2 baths1,422 sq. ft.
$365,000Active1 beds 2 baths1,422 sq. ft.770 White River Landing, Calico Rock, AR 72519
MLS# 25033305Listed by: CENTURY 21 MIDDLETON $398,860Active36.26 Acres
$398,860Active36.26 Acres00 County Road 66, Calico Rock, AR 72519
MLS# 25033268Listed by: COMPASS ROSE REALTY $179,000Active2 beds 1 baths3,838 sq. ft.
$179,000Active2 beds 1 baths3,838 sq. ft.100 Main Street, Calico Rock, AR 72519
MLS# 25033232Listed by: UNITED COUNTRY OZARK REALTY-CALICO ROCK $149,900Active31.1 Acres
$149,900Active31.1 Acres000 N Boswell Road, Calico Rock, AR 72519
MLS# 25031986Listed by: RE/MAX EDGE REALTY MELBOURNE $85,000Active13 Acres
$85,000Active13 Acres001-01049-000 Cr 128, Calico Rock, AR 72519
MLS# 25031306Listed by: DAVENPORT REALTY
