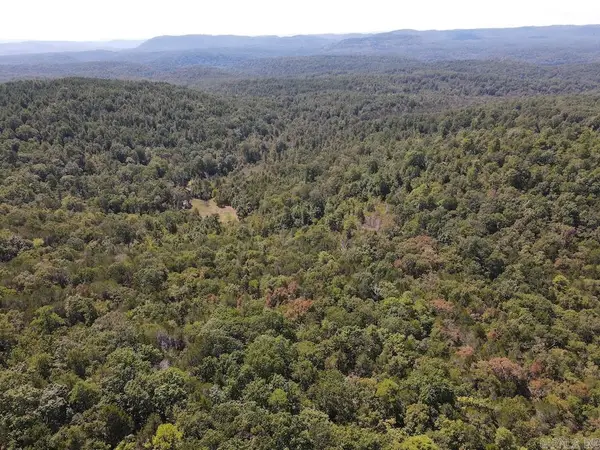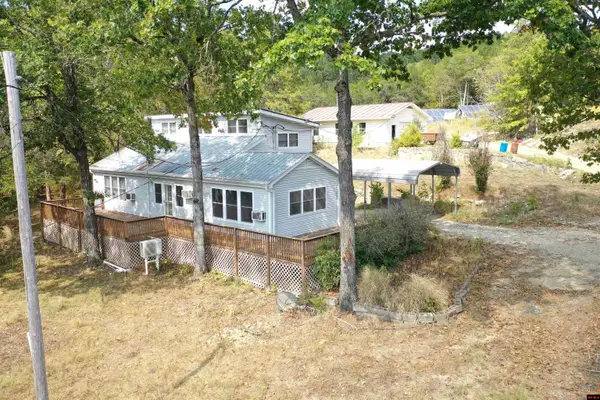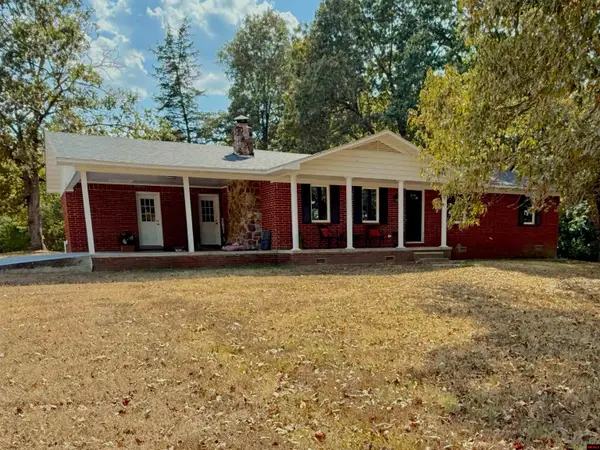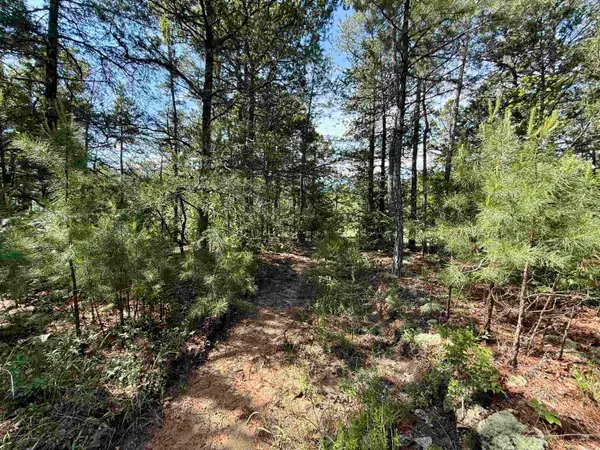444 Cedar Cabin Lane, Calico Rock, AR 72519
Local realty services provided by:ERA Doty Real Estate
444 Cedar Cabin Lane,Calico Rock, AR 72519
$1,290,000
- 4 Beds
- 3 Baths
- 4,540 sq. ft.
- Single family
- Active
Listed by:roxanne byram
Office:united country ozark realty
MLS#:25013353
Source:AR_CARMLS
Price summary
- Price:$1,290,000
- Price per sq. ft.:$284.14
About this home
Land For Sale 200 Acres – Discover the ultimate escape in North Central Arkansas with this one-of-a-kind property! Nestled on 200 stunning acres of Ozark beauty, this estate features a large main cabin, two additional guest cabins, and a peaceful, private setting just minutes from the White River and Norfork Lake. The main cabin, built in 1986, offers 4 bedrooms, 2 bathrooms, and a fully finished basement apartment—perfect for guests or multi-family use. The property also features a beautiful underground pool, garage, and breathtaking views. The land includes natural caves, perfect for exploring or adding a unique twist to your Airbnb or retreat experience. Surrounded by serene woods, hills, and open spaces ideal for hiking, hunting, and ATV riding. Electric-powered home with a whole-house Generac generator (propane), mini-split systems, and solar heating/cooling for maximum comfort and efficiency. This property is perfect for a family retreat, Airbnb income property, or business adventure. With easy access to world-class trout fishing, boating, and outdoor fun at White River, this property is listed for $1,290,000.
Contact an agent
Home facts
- Listing ID #:25013353
- Added:171 day(s) ago
- Updated:September 26, 2025 at 02:34 PM
Rooms and interior
- Bedrooms:4
- Total bathrooms:3
- Full bathrooms:2
- Half bathrooms:1
- Living area:4,540 sq. ft.
Heating and cooling
- Cooling:Central Cool-Electric, Central Cool-Gas, Mini Split
- Heating:Central Heat-Electric, Central Heat-Gas, Central Heat-Woodburning, Mini Split, Solar Heat
Structure and exterior
- Roof:Metal
- Building area:4,540 sq. ft.
- Lot area:200 Acres
Utilities
- Water:Well
- Sewer:Septic
Finances and disclosures
- Price:$1,290,000
- Price per sq. ft.:$284.14
- Tax amount:$3,479
New listings near 444 Cedar Cabin Lane
- New
 $114,900Active40 Acres
$114,900Active40 AcresHaw Mountain Cemetery Road, Calico Rock, AR 72519
MLS# 25038364Listed by: WHITETAIL PROPERTIES REAL ESTATE, LLC - New
 $299,999Active3 beds 2 baths1,700 sq. ft.
$299,999Active3 beds 2 baths1,700 sq. ft.2194 N MOCCASIN CREEK ROAD, Calico Rock, AR 72519
MLS# 132483Listed by: PEGLAR REAL ESTATE GROUP - New
 $249,900Active3 beds 2 baths1,500 sq. ft.
$249,900Active3 beds 2 baths1,500 sq. ft.3542 HWY 56, Calico Rock, AR 72519
MLS# 132467Listed by: ERA DOTY REAL ESTATE MOUNTAIN HOME  Listed by ERA$349,900Active3 beds 2 baths1,886 sq. ft.
Listed by ERA$349,900Active3 beds 2 baths1,886 sq. ft.64 South Street, Calico Rock, AR 72519
MLS# 25035551Listed by: ERA DOTY REAL ESTATE $178,500Active3 beds 2 baths1,700 sq. ft.
$178,500Active3 beds 2 baths1,700 sq. ft.68 S IUKA ROAD, Calico Rock, AR 72519
MLS# 132306Listed by: HOUSE OF REALTY $365,000Active1 beds 2 baths1,422 sq. ft.
$365,000Active1 beds 2 baths1,422 sq. ft.770 White River Landing, Calico Rock, AR 72519
MLS# 25033305Listed by: CENTURY 21 MIDDLETON $398,860Active36.26 Acres
$398,860Active36.26 Acres00 County Road 66, Calico Rock, AR 72519
MLS# 25033268Listed by: COMPASS ROSE REALTY $179,000Active2 beds 1 baths3,838 sq. ft.
$179,000Active2 beds 1 baths3,838 sq. ft.100 Main Street, Calico Rock, AR 72519
MLS# 25033232Listed by: UNITED COUNTRY OZARK REALTY-CALICO ROCK $149,900Active31.1 Acres
$149,900Active31.1 Acres000 N Boswell Road, Calico Rock, AR 72519
MLS# 25031986Listed by: RE/MAX EDGE REALTY MELBOURNE $85,000Active13 Acres
$85,000Active13 Acres001-01049-000 Cr 128, Calico Rock, AR 72519
MLS# 25031306Listed by: DAVENPORT REALTY
