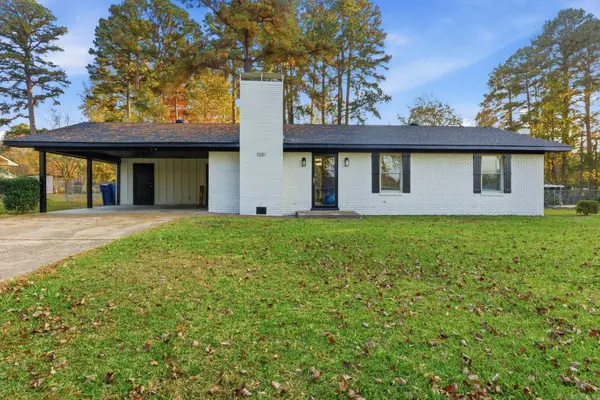102 Shepherd Ave, Camden, AR 71701
Local realty services provided by:ERA TEAM Real Estate
102 Shepherd Ave,Camden, AR 71701
$199,500
- 3 Beds
- 3 Baths
- 1,943 sq. ft.
- Single family
- Active
Listed by: hannah moore
Office: southern realty group - camden branch
MLS#:25035621
Source:AR_CARMLS
Price summary
- Price:$199,500
- Price per sq. ft.:$102.68
About this home
Welcome to this beautifully maintained 3-bedroom, 2-bath brick home, located in the sought-after Harmony Grove School District, and just miles from the Highland Park. Step inside to find refreshing interior colors, hardwood floors throughout, and a spacious layout ideal for both relaxing and entertaining. Enjoy cooking in the bright kitchen, unwind in the cozy living area, and rest easy knowing the newer HVAC system keeps the home comfortable year-round. Outside, a fully fenced large backyard awaits—perfect for kids, pets, or simply enjoying the open space. There's also an accessible bonus nook as a second den, crafting area, home office, or play room. But that’s not all! A detached shop with a half bath provides the perfect space for hobbies, storage, or a home office. Plus, the above-ground pool and trampoline convey with the property—ready for endless backyard enjoyment. This move-in ready gem has it all—schedule your showing today!
Contact an agent
Home facts
- Year built:1945
- Listing ID #:25035621
- Added:105 day(s) ago
- Updated:December 18, 2025 at 03:28 PM
Rooms and interior
- Bedrooms:3
- Total bathrooms:3
- Full bathrooms:2
- Half bathrooms:1
- Living area:1,943 sq. ft.
Heating and cooling
- Cooling:Central Cool-Electric
- Heating:Central Heat-Gas
Structure and exterior
- Roof:Architectural Shingle
- Year built:1945
- Building area:1,943 sq. ft.
- Lot area:0.55 Acres
Schools
- High school:Harmony Grove
- Middle school:Harmony Grove
- Elementary school:Harmony Grove
Utilities
- Water:Water Heater-Gas, Water-Public
- Sewer:Sewer-Public
Finances and disclosures
- Price:$199,500
- Price per sq. ft.:$102.68
- Tax amount:$1,132 (2024)
New listings near 102 Shepherd Ave
- New
 $209,900Active3 beds 2 baths2,094 sq. ft.
$209,900Active3 beds 2 baths2,094 sq. ft.507 Lakeside, Camden, AR 71701
MLS# 25049223Listed by: CENTURY 21 CAMPBELL AND COMPANY - New
 $110,000Active26 Acres
$110,000Active26 Acres26 acres Joan St., Camden, AR 71701
MLS# 25049099Listed by: CENTURY 21 CAMPBELL AND COMPANY - New
 $140,000Active2 beds 2 baths1,570 sq. ft.
$140,000Active2 beds 2 baths1,570 sq. ft.143 S Cleveland Avenue, Camden, AR 71701
MLS# 25048643Listed by: CAMDEN REALTY  $35,000Active2 beds 1 baths1,085 sq. ft.
$35,000Active2 beds 1 baths1,085 sq. ft.746 Crestwood, Camden, AR 71701
MLS# 25047974Listed by: CENTURY 21 CAMPBELL AND COMPANY $150,000Active3 beds 2 baths1,229 sq. ft.
$150,000Active3 beds 2 baths1,229 sq. ft.1656 Nix Ave., Camden, AR 71701
MLS# 25047596Listed by: CENTURY 21 CAMPBELL AND COMPANY $310,000Active5 beds 3 baths3,996 sq. ft.
$310,000Active5 beds 3 baths3,996 sq. ft.128 Elaine, Camden, AR 71701
MLS# 25047423Listed by: CENTURY 21 CAMPBELL AND COMPANY $19,977Active3 beds 2 baths2,488 sq. ft.
$19,977Active3 beds 2 baths2,488 sq. ft.121 Cleveland Ave., Camden, AR 71701
MLS# 25046638Listed by: CENTURY 21 CAMPBELL AND COMPANY $168,900Active3 beds 2 baths1,500 sq. ft.
$168,900Active3 beds 2 baths1,500 sq. ft.1341 Peppertree Ln., Camden, AR 71701
MLS# 25046546Listed by: CENTURY 21 CAMPBELL AND COMPANY $185,000Active3 beds 2 baths1,427 sq. ft.
$185,000Active3 beds 2 baths1,427 sq. ft.1081 Caddo Street, Camden, AR 71701
MLS# 25046333Listed by: KELLER WILLIAMS REALTY $135,000Active3 beds 3 baths2,250 sq. ft.
$135,000Active3 beds 3 baths2,250 sq. ft.324 Elaine Ave., Camden, AR 71701
MLS# 25046182Listed by: CENTURY 21 CAMPBELL AND COMPANY
