13 Patterson Lane, Cave City, AR 72521
Local realty services provided by:ERA Doty Real Estate
13 Patterson Lane,Cave City, AR 72521
$249,900
- 3 Beds
- 2 Baths
- 1,608 sq. ft.
- Single family
- Active
Listed by: pamela welch
Office: mossy oak properties selling arkansas
MLS#:25037645
Source:AR_CARMLS
Price summary
- Price:$249,900
- Price per sq. ft.:$155.41
About this home
Charming 3 Bedroom, 2 Bath Home in Double Oak Estates – Cave City, AR Welcome to the Patterson Addition of Double Oak Subdivision—one of Cave City’s most desirable neighborhoods! This well-maintained 3 bedroom, 2 bath brick-front home offers approximately 1,608 sq ft of thoughtfully designed living space and a privacy-fenced backyard. Step inside to a spacious living room highlighted by a tray ceiling and natural light. The kitchen offers plenty of room for a dining table, along with a window overlooking the backyard—perfect for family meals or entertaining. The primary suite also features a tray ceiling for added charm, with generous closet space and a comfortable layout. Additional highlights include: Concrete patio for grilling and outdoor gatherings Laundry room with built-in shelving and garage access Flexible third bedroom ideal for guests, a home office, or nursery (not pictured due to storage use) Enjoy the quiet, walkable streets of Double Oak Estates along with access to a private neighborhood lake for fishing and relaxation. Conveniently located just minutes from Main Street, local parks, schools, dining, and more. This home combines comfort, location, and community!
Contact an agent
Home facts
- Year built:2011
- Listing ID #:25037645
- Added:57 day(s) ago
- Updated:November 15, 2025 at 04:57 PM
Rooms and interior
- Bedrooms:3
- Total bathrooms:2
- Full bathrooms:2
- Living area:1,608 sq. ft.
Heating and cooling
- Cooling:Central Cool-Electric
- Heating:Central Heat-Electric
Structure and exterior
- Roof:Architectural Shingle
- Year built:2011
- Building area:1,608 sq. ft.
- Lot area:1 Acres
Utilities
- Water:Water-Public
Finances and disclosures
- Price:$249,900
- Price per sq. ft.:$155.41
- Tax amount:$1,016
New listings near 13 Patterson Lane
- New
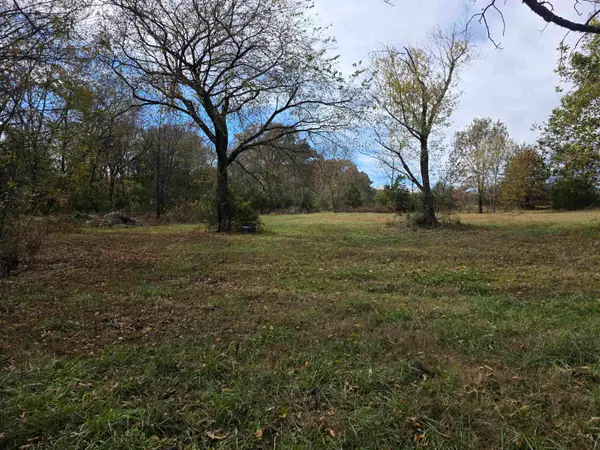 $35,000Active3 Acres
$35,000Active3 Acres270 E Maxville Road, Cave City, AR 72521
MLS# 25045673Listed by: OZARK GATEWAY REALTY (OGW LLC) 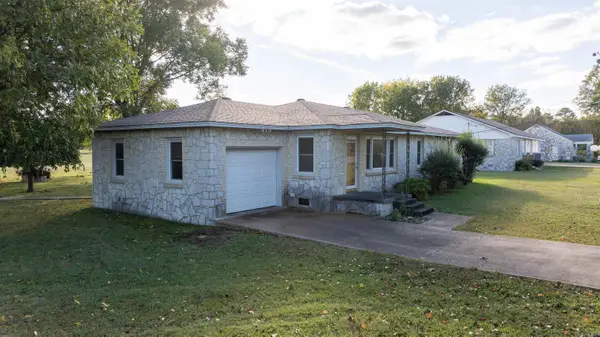 $165,000Active3 beds 2 baths1,500 sq. ft.
$165,000Active3 beds 2 baths1,500 sq. ft.515 E Center Street, Cave City, AR 72521
MLS# 25043857Listed by: VENTURE REALTY GROUP - BATESVILLE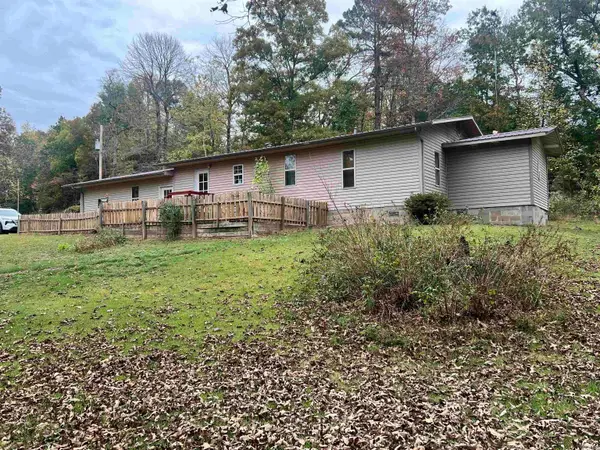 $225,000Active2 beds 2 baths1,320 sq. ft.
$225,000Active2 beds 2 baths1,320 sq. ft.1215 Arrowhead Lane, Cave City, AR 72521
MLS# 25043124Listed by: CHOICE REALTY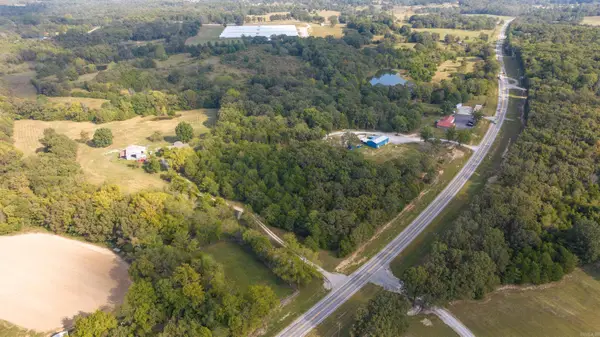 $44,000Active4.8 Acres
$44,000Active4.8 Acres0 Hwy. 167 North, Cave City, AR 72521
MLS# 25040510Listed by: VENTURE REALTY GROUP - BATESVILLE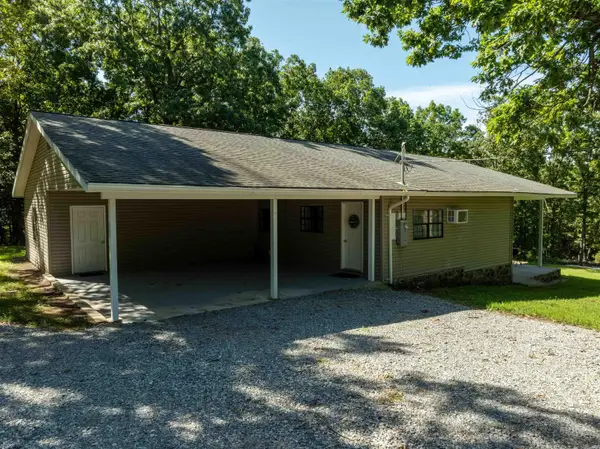 $188,500Active2 beds 2 baths1,515 sq. ft.
$188,500Active2 beds 2 baths1,515 sq. ft.306 N Rainey Lane, Cave City, AR 72521
MLS# 25040034Listed by: MOSSY OAK PROPERTIES SELLING ARKANSAS $234,500Active3 beds 2 baths1,696 sq. ft.
$234,500Active3 beds 2 baths1,696 sq. ft.419 Dave St, Cave City, AR 72521
MLS# 25039261Listed by: MOSSY OAK PROPERTIES SELLING ARKANSAS $99,900Active2 beds 1 baths864 sq. ft.
$99,900Active2 beds 1 baths864 sq. ft.439 Johnson St, Cave City, AR 72521
MLS# 25038784Listed by: MOSSY OAK PROPERTIES SELLING ARKANSAS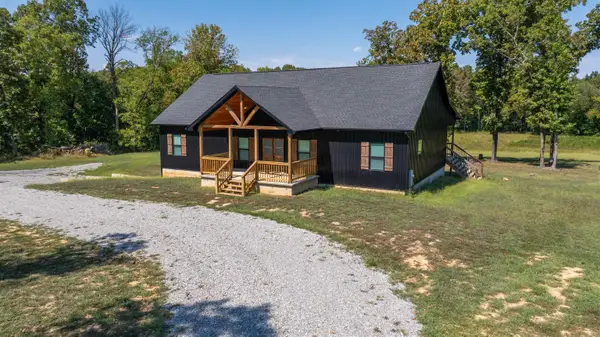 $365,000Active3 beds 2 baths2,258 sq. ft.
$365,000Active3 beds 2 baths2,258 sq. ft.100 E Maxville Road, Cave City, AR 72521
MLS# 25037985Listed by: VENTURE REALTY GROUP - BATESVILLE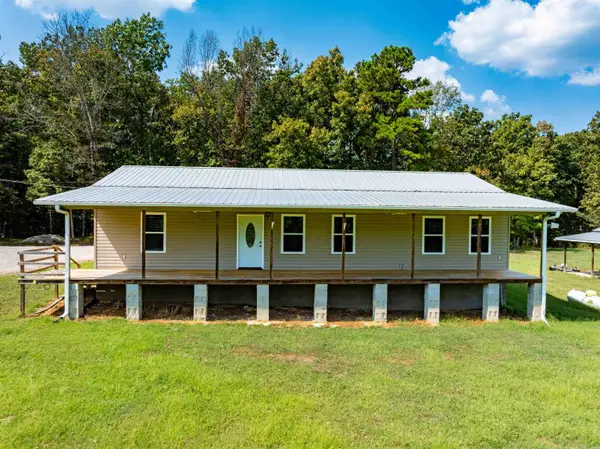 $382,500Active2 beds 2 baths1,728 sq. ft.
$382,500Active2 beds 2 baths1,728 sq. ft.1066 Ar Hwy 58, Cave City, AR 72521
MLS# 25037553Listed by: MOSSY OAK PROPERTIES SELLING ARKANSAS
