11 Winona Trace, Cherokee Village, AR 72529
Local realty services provided by:ERA Doty Real Estate
11 Winona Trace,Cherokee Village, AR 72529
$576,800
- 6 Beds
- 7 Baths
- 5,041 sq. ft.
- Single family
- Active
Listed by: kelly harrison, jason rhodes
Office: king-rhodes & associates, inc.
MLS#:25041681
Source:AR_CARMLS
Price summary
- Price:$576,800
- Price per sq. ft.:$114.42
About this home
NEWLY REDUCED PRICE! Don't miss out on this charming, spacious and private home located in the heart of Cherokee Village. Surrounded by the beauty of the Ozarks, this classic 5000 square foot property is the perfect place to call home, make your relaxing get-away or a smart investment opportunity. This property offers updates throughout, while holding on to the nostalgic charm. Step inside the beautiful glass entry to find the gorgeous wooden staircase heading to the upstairs bedrooms/bathrooms, a whimsical spiral staircase leading downstairs to the open game room/bathroom, down the hall to more main level bedrooms/bathrooms or walk across the entry to find a great living room that offers plenty of space for gathering. Open kitchen, dining and bar area with full view of the enclosed heated pool makes entertaining for all ages easy and fun. Whether you are sipping coffee on the back deck or taking in the peaceful views of nature The McCabe House offers that true small-town Arkansas warmth. Don't miss out on the opportunity to own a slice of Cherokee Village history and hospitality. Call for your tour today.
Contact an agent
Home facts
- Year built:1974
- Listing ID #:25041681
- Added:120 day(s) ago
- Updated:February 14, 2026 at 03:22 PM
Rooms and interior
- Bedrooms:6
- Total bathrooms:7
- Full bathrooms:5
- Half bathrooms:2
- Living area:5,041 sq. ft.
Heating and cooling
- Heating:Geothermal
Structure and exterior
- Roof:Architectural Shingle
- Year built:1974
- Building area:5,041 sq. ft.
- Lot area:1.59 Acres
Schools
- High school:Highland
- Middle school:Highland
- Elementary school:Cherokee
Utilities
- Water:Water-Public
- Sewer:Septic
Finances and disclosures
- Price:$576,800
- Price per sq. ft.:$114.42
- Tax amount:$2,864
New listings near 11 Winona Trace
- New
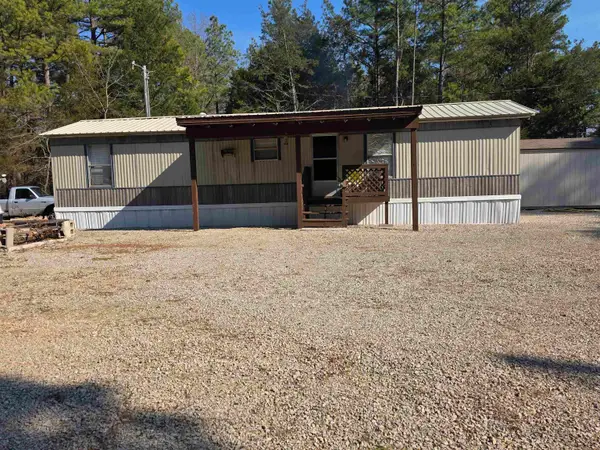 $125,000Active2 beds 1 baths768 sq. ft.
$125,000Active2 beds 1 baths768 sq. ft.22 Tonsue Drive, Cherokee Village, AR 72529
MLS# 26005686Listed by: OZARK GATEWAY REALTY OGW LLC - New
 $121,500Active2 beds 2 baths884 sq. ft.
$121,500Active2 beds 2 baths884 sq. ft.23 Suanee Drive, Cherokee Village, AR 72529
MLS# 26005325Listed by: OZARK GATEWAY REALTY OGW LLC - New
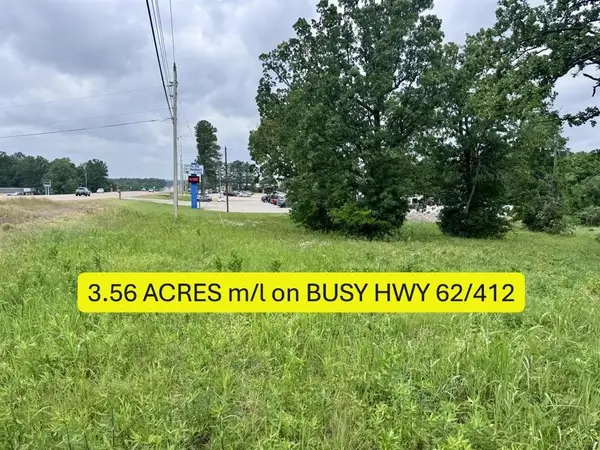 $59,500Active3.56 Acres
$59,500Active3.56 AcresHwy 62-412, Cherokee Village, AR 72529
MLS# 26005213Listed by: SOUTHERN PINES REALTY OF THE OZARKS - New
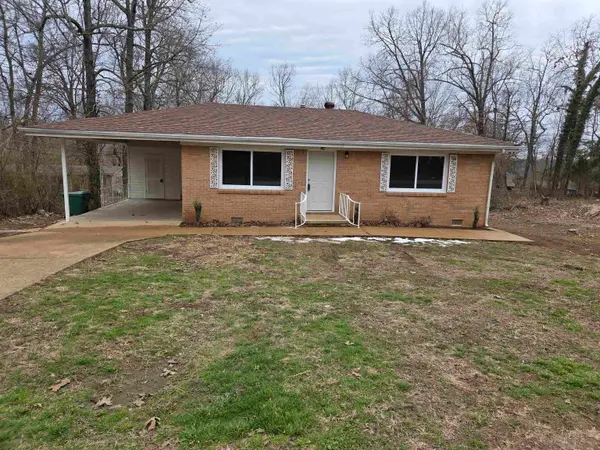 $149,900Active3 beds 2 baths1,169 sq. ft.
$149,900Active3 beds 2 baths1,169 sq. ft.34 Sequoyah Ridge Road, Cherokee Village, AR 72529
MLS# 26004966Listed by: OZARK GATEWAY REALTY OGW LLC - New
 $129,500Active2 beds 1 baths884 sq. ft.
$129,500Active2 beds 1 baths884 sq. ft.42 Nameoki Drive, Cherokee Village, AR 72529
MLS# 26004841Listed by: KING-RHODES & ASSOCIATES, INC. - New
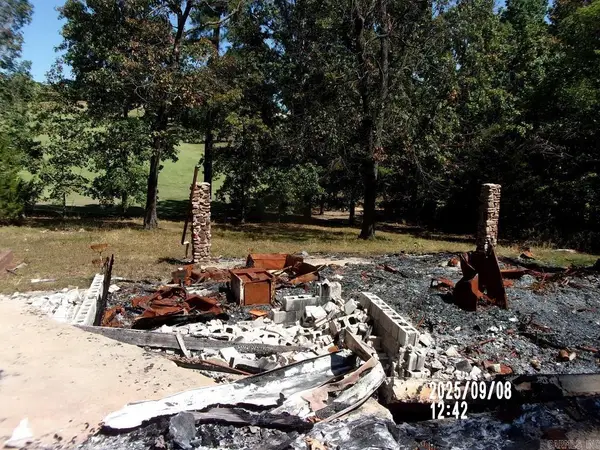 $3,000Active0.36 Acres
$3,000Active0.36 Acres21 Tohatchi Circle, Cherokee Village, AR 72529
MLS# 26004815Listed by: BAXTER REAL ESTATE COMPANY - New
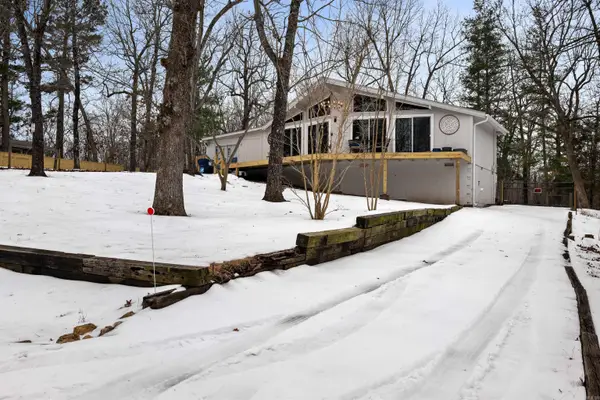 $189,900Active3 beds 2 baths1,455 sq. ft.
$189,900Active3 beds 2 baths1,455 sq. ft.8 Nakoma Drive, Cherokee Village, AR 72529
MLS# 26004710Listed by: COLDWELL BANKER VILLAGE COMMUNITIES - New
 $69,900Active2 beds 1 baths1,176 sq. ft.
$69,900Active2 beds 1 baths1,176 sq. ft.6 Arrowhead Drive, Cherokee Village, AR 72529
MLS# 26004543Listed by: KING-RHODES & ASSOCIATES, INC. - New
 $19,900Active0.57 Acres
$19,900Active0.57 Acres000 Powhatan Drive, Cherokee Village, AR 72529
MLS# 26004545Listed by: UNITED COUNTRY COTHAM & CO. 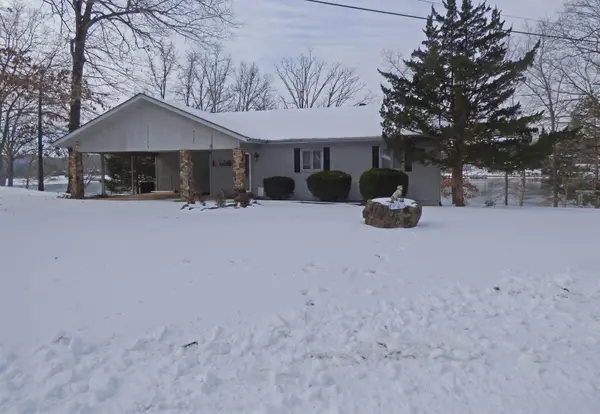 $398,900Active3 beds 3 baths2,833 sq. ft.
$398,900Active3 beds 3 baths2,833 sq. ft.3 Zuni Circle, Cherokee Village, AR 72529
MLS# 26004244Listed by: KING-RHODES & ASSOCIATES, INC.

