17 Kere Trace, Cherokee Village, AR 72529
Local realty services provided by:ERA Doty Real Estate
17 Kere Trace,Cherokee Village, AR 72529
$210,000
- 3 Beds
- 3 Baths
- 2,524 sq. ft.
- Single family
- Active
Listed by: carol hill, derek ford
Office: king-rhodes & associates, inc.
MLS#:25047189
Source:AR_CARMLS
Price summary
- Price:$210,000
- Price per sq. ft.:$83.2
- Monthly HOA dues:$15
About this home
Nestled along the coveted North Golf Course in Cherokee Village, this spacious two-level retreat offers timeless potential in a setting of quiet prestige. With approximately 2,500 square feet of living space. The home features 3 bedrooms and 3 baths with flexible sleeping areas for guests or multi-use. Expansive den would make a great bar downstairs—ideal for entertaining or relaxing après-golf. Golf cart garage with direct course access. Two fireplaces—one wood-burning, one with gas logs—for cozy evenings year-round. Generous storage throughout, including built-ins and walk-in closets. Large back deck overlooking mature trees and golf course views. Central heat/air new in 2022, water heater new in 2023. While the home awaits thoughtful updates, its solid bones and prime location make it a rare opportunity to craft something truly special. Whether you're seeking a weekend escape, a full-time residence, or an investment in one of Cherokee Village’s most desirable enclaves, this property delivers space, charm, and untapped elegance.
Contact an agent
Home facts
- Year built:1977
- Listing ID #:25047189
- Added:891 day(s) ago
- Updated:February 14, 2026 at 03:22 PM
Rooms and interior
- Bedrooms:3
- Total bathrooms:3
- Full bathrooms:3
- Living area:2,524 sq. ft.
Heating and cooling
- Cooling:Central Cool-Electric
- Heating:Heat Pump
Structure and exterior
- Roof:3 Tab Shingles, Pitch
- Year built:1977
- Building area:2,524 sq. ft.
- Lot area:0.24 Acres
Schools
- High school:Highland
- Middle school:Highland
- Elementary school:Cherokee
Utilities
- Water:Water-Public
- Sewer:Septic
Finances and disclosures
- Price:$210,000
- Price per sq. ft.:$83.2
- Tax amount:$606
New listings near 17 Kere Trace
- New
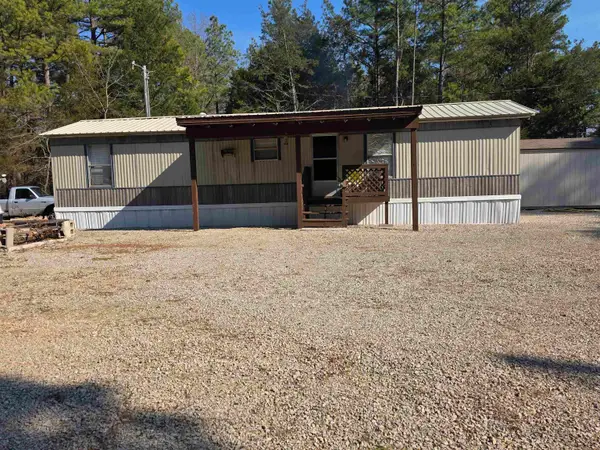 $125,000Active2 beds 1 baths768 sq. ft.
$125,000Active2 beds 1 baths768 sq. ft.22 Tonsue Drive, Cherokee Village, AR 72529
MLS# 26005686Listed by: OZARK GATEWAY REALTY OGW LLC - New
 $121,500Active2 beds 2 baths884 sq. ft.
$121,500Active2 beds 2 baths884 sq. ft.23 Suanee Drive, Cherokee Village, AR 72529
MLS# 26005325Listed by: OZARK GATEWAY REALTY OGW LLC - New
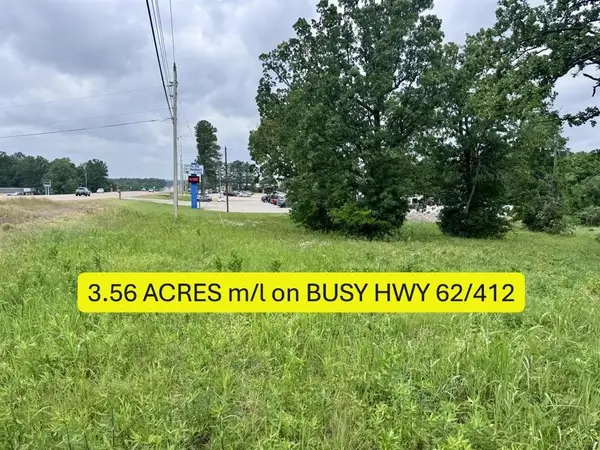 $59,500Active3.56 Acres
$59,500Active3.56 AcresHwy 62-412, Cherokee Village, AR 72529
MLS# 26005213Listed by: SOUTHERN PINES REALTY OF THE OZARKS - New
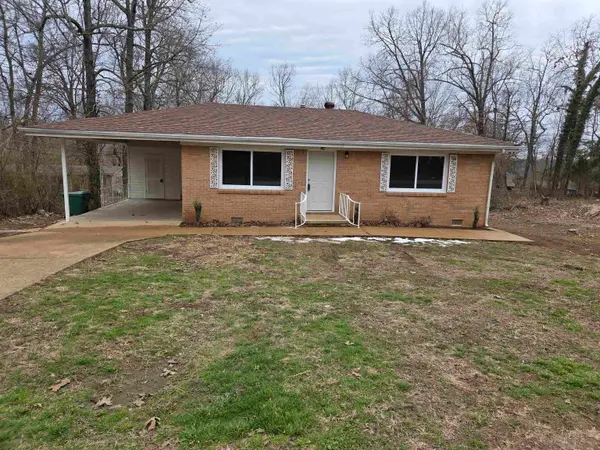 $149,900Active3 beds 2 baths1,169 sq. ft.
$149,900Active3 beds 2 baths1,169 sq. ft.34 Sequoyah Ridge Road, Cherokee Village, AR 72529
MLS# 26004966Listed by: OZARK GATEWAY REALTY OGW LLC - New
 $129,500Active2 beds 1 baths884 sq. ft.
$129,500Active2 beds 1 baths884 sq. ft.42 Nameoki Drive, Cherokee Village, AR 72529
MLS# 26004841Listed by: KING-RHODES & ASSOCIATES, INC. - New
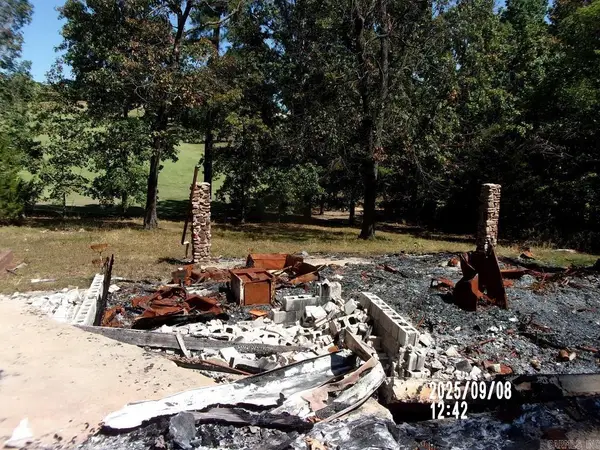 $3,000Active0.36 Acres
$3,000Active0.36 Acres21 Tohatchi Circle, Cherokee Village, AR 72529
MLS# 26004815Listed by: BAXTER REAL ESTATE COMPANY - New
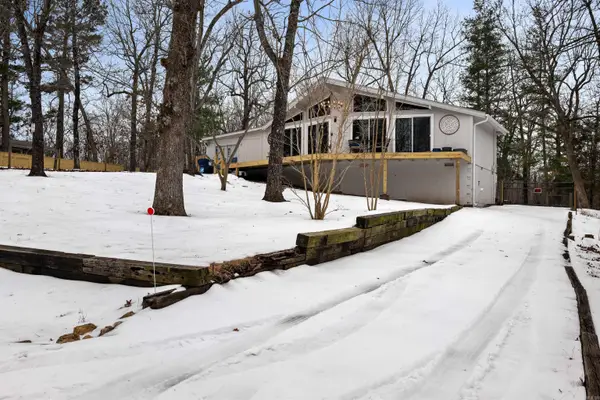 $189,900Active3 beds 2 baths1,455 sq. ft.
$189,900Active3 beds 2 baths1,455 sq. ft.8 Nakoma Drive, Cherokee Village, AR 72529
MLS# 26004710Listed by: COLDWELL BANKER VILLAGE COMMUNITIES - New
 $69,900Active2 beds 1 baths1,176 sq. ft.
$69,900Active2 beds 1 baths1,176 sq. ft.6 Arrowhead Drive, Cherokee Village, AR 72529
MLS# 26004543Listed by: KING-RHODES & ASSOCIATES, INC. - New
 $19,900Active0.57 Acres
$19,900Active0.57 Acres000 Powhatan Drive, Cherokee Village, AR 72529
MLS# 26004545Listed by: UNITED COUNTRY COTHAM & CO. 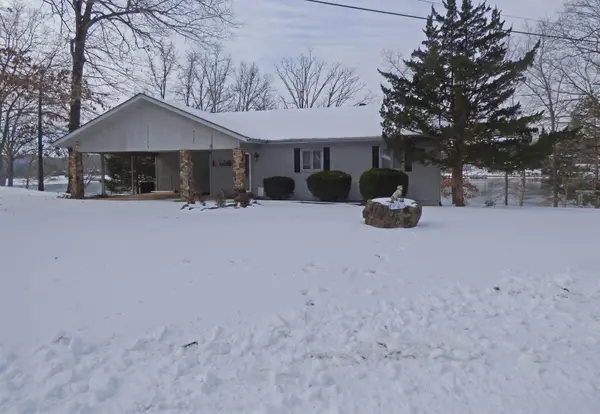 $398,900Active3 beds 3 baths2,833 sq. ft.
$398,900Active3 beds 3 baths2,833 sq. ft.3 Zuni Circle, Cherokee Village, AR 72529
MLS# 26004244Listed by: KING-RHODES & ASSOCIATES, INC.

