27 Opalochee Drive, Cherokee Village, AR 72529
Local realty services provided by:ERA TEAM Real Estate
27 Opalochee Drive,Cherokee Village, AR 72529
$150,000
- 2 Beds
- 2 Baths
- 1,080 sq. ft.
- Single family
- Active
Listed by: john tate
Office: ozark gateway realty ogw llc.
MLS#:25040388
Source:AR_CARMLS
Price summary
- Price:$150,000
- Price per sq. ft.:$138.89
About this home
Super cute, updated home sitting on 2 large corner lots. Plenty of room for a garden, or yard for the kiddos to play. This home has been updated over the past 5 years with new flooring, new paint, new kitchen appliances, new roof, new HVAC, new water heater and both bathrooms have been updated as well. There is a wood burning fireplace with an insert. It comes with an outbuilding for extra storage. It has a one car carport with extra parking in the back. It has a full-length front and back deck. With half of the back deck being covered and half open. It's a great place to sit and have morning coffee while watching the local wildlife. This home is located up towards the front of the village, near the schools, churches and the Choctaw Center. Easy access in and out to the 4-lane for shopping, eating and entertainment. Don't forget that Cherokee Village has 7 lakes, 2 golf courses and the Beautiful Southfork River for your enjoyment. Book an appointment to see this wonderful home soon.
Contact an agent
Home facts
- Year built:1968
- Listing ID #:25040388
- Added:128 day(s) ago
- Updated:February 14, 2026 at 03:22 PM
Rooms and interior
- Bedrooms:2
- Total bathrooms:2
- Full bathrooms:2
- Living area:1,080 sq. ft.
Heating and cooling
- Cooling:Central Cool-Electric
- Heating:Central Heat-Electric, Heat Pump
Structure and exterior
- Roof:Architectural Shingle
- Year built:1968
- Building area:1,080 sq. ft.
- Lot area:0.48 Acres
Utilities
- Water:Water Heater-Electric, Water-Public
- Sewer:Septic
Finances and disclosures
- Price:$150,000
- Price per sq. ft.:$138.89
- Tax amount:$575
New listings near 27 Opalochee Drive
- New
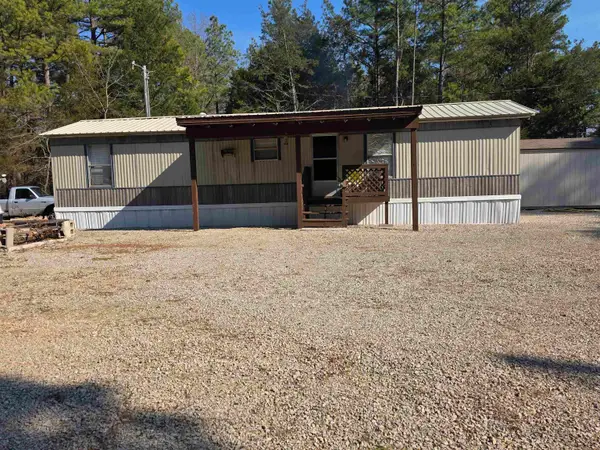 $125,000Active2 beds 1 baths768 sq. ft.
$125,000Active2 beds 1 baths768 sq. ft.22 Tonsue Drive, Cherokee Village, AR 72529
MLS# 26005686Listed by: OZARK GATEWAY REALTY OGW LLC - New
 $121,500Active2 beds 2 baths884 sq. ft.
$121,500Active2 beds 2 baths884 sq. ft.23 Suanee Drive, Cherokee Village, AR 72529
MLS# 26005325Listed by: OZARK GATEWAY REALTY OGW LLC - New
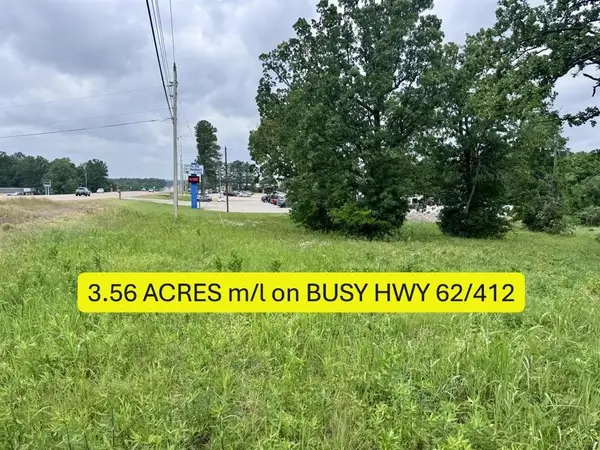 $59,500Active3.56 Acres
$59,500Active3.56 AcresHwy 62-412, Cherokee Village, AR 72529
MLS# 26005213Listed by: SOUTHERN PINES REALTY OF THE OZARKS - New
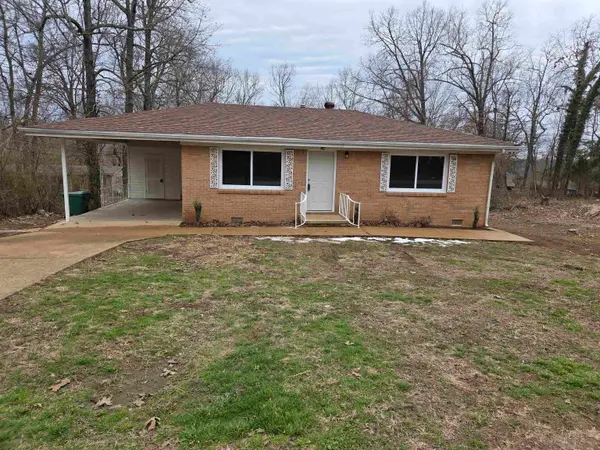 $149,900Active3 beds 2 baths1,169 sq. ft.
$149,900Active3 beds 2 baths1,169 sq. ft.34 Sequoyah Ridge Road, Cherokee Village, AR 72529
MLS# 26004966Listed by: OZARK GATEWAY REALTY OGW LLC - New
 $129,500Active2 beds 1 baths884 sq. ft.
$129,500Active2 beds 1 baths884 sq. ft.42 Nameoki Drive, Cherokee Village, AR 72529
MLS# 26004841Listed by: KING-RHODES & ASSOCIATES, INC. - New
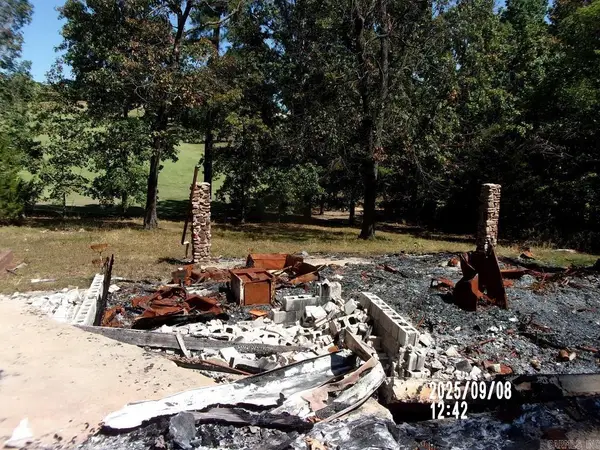 $3,000Active0.36 Acres
$3,000Active0.36 Acres21 Tohatchi Circle, Cherokee Village, AR 72529
MLS# 26004815Listed by: BAXTER REAL ESTATE COMPANY - New
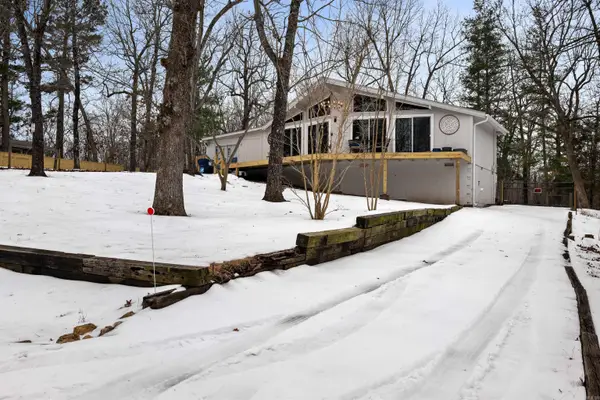 $189,900Active3 beds 2 baths1,455 sq. ft.
$189,900Active3 beds 2 baths1,455 sq. ft.8 Nakoma Drive, Cherokee Village, AR 72529
MLS# 26004710Listed by: COLDWELL BANKER VILLAGE COMMUNITIES - New
 $69,900Active2 beds 1 baths1,176 sq. ft.
$69,900Active2 beds 1 baths1,176 sq. ft.6 Arrowhead Drive, Cherokee Village, AR 72529
MLS# 26004543Listed by: KING-RHODES & ASSOCIATES, INC. - New
 $19,900Active0.57 Acres
$19,900Active0.57 Acres000 Powhatan Drive, Cherokee Village, AR 72529
MLS# 26004545Listed by: UNITED COUNTRY COTHAM & CO. 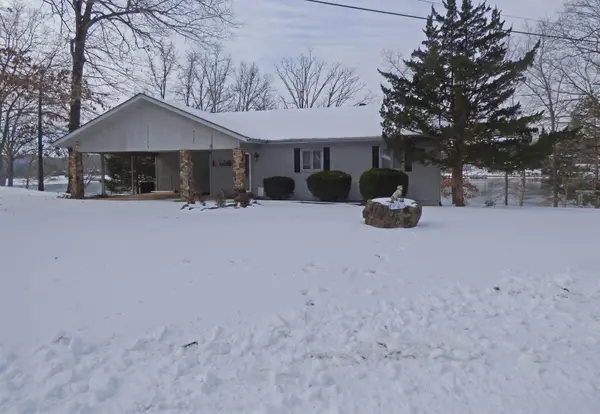 $398,900Active3 beds 3 baths2,833 sq. ft.
$398,900Active3 beds 3 baths2,833 sq. ft.3 Zuni Circle, Cherokee Village, AR 72529
MLS# 26004244Listed by: KING-RHODES & ASSOCIATES, INC.

