36 Mena Drive, Cherokee Village, AR 72529
Local realty services provided by:ERA Doty Real Estate
36 Mena Drive,Cherokee Village, AR 72529
$105,000
- 2 Beds
- 1 Baths
- 960 sq. ft.
- Single family
- Active
Listed by: john tate
Office: ozark gateway realty ogw llc.
MLS#:25035422
Source:AR_CARMLS
Price summary
- Price:$105,000
- Price per sq. ft.:$109.38
About this home
Cute 2 bedroom, 1 bath home with seasonal lake views of Lake Navajo. Less than 500 ft from the lake and less than 700 ft from Navajo park and the fishing dock. This home has a nice shaded front deck and a secluded back deck to have morning coffee and watch the sunrise. This home has an open floor plan and vaulted ceilings which make for a wonderful kitchen, dining and living area. The laundry-mudroom is just off the kitchen with access to the carport and back deck. There is a carport to protect your vehicle and a carport storage room. Very level yard which should be easy to maintain. The sellers put a brand-new roof on in 2025. The home is being sold AS-IS, WHERE-IS. Buyers are welcome to have a home inspection for their own peace of mind. Don't forget that with ownership of this property you have access to all the amenities of Cherokee Village such as the two 18-Hole golf courses, 7 Lakes for fishing and boating, the Thunderbird Center for putt-putt golf and the swimming pool and of course the beautiful Southfork River for tubing, kayaking, fishing.
Contact an agent
Home facts
- Year built:1969
- Listing ID #:25035422
- Added:163 day(s) ago
- Updated:February 14, 2026 at 03:22 PM
Rooms and interior
- Bedrooms:2
- Total bathrooms:1
- Full bathrooms:1
- Living area:960 sq. ft.
Heating and cooling
- Cooling:Central Cool-Electric
- Heating:Central Heat-Electric, Heat Pump
Structure and exterior
- Roof:Architectural Shingle
- Year built:1969
- Building area:960 sq. ft.
- Lot area:0.32 Acres
Utilities
- Water:Water Heater-Electric, Water-Public
- Sewer:Septic
Finances and disclosures
- Price:$105,000
- Price per sq. ft.:$109.38
- Tax amount:$370
New listings near 36 Mena Drive
- New
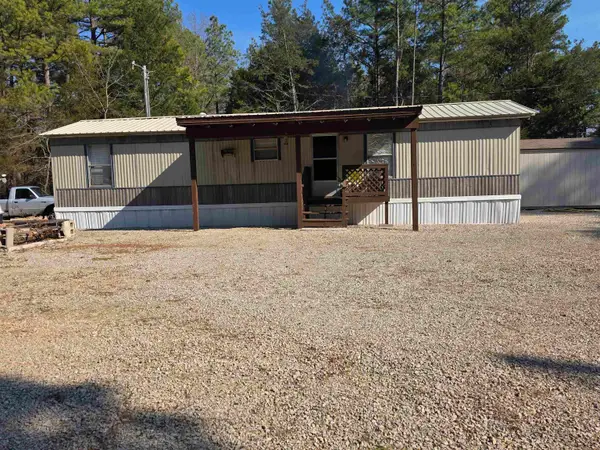 $125,000Active2 beds 1 baths768 sq. ft.
$125,000Active2 beds 1 baths768 sq. ft.22 Tonsue Drive, Cherokee Village, AR 72529
MLS# 26005686Listed by: OZARK GATEWAY REALTY OGW LLC - New
 $121,500Active2 beds 2 baths884 sq. ft.
$121,500Active2 beds 2 baths884 sq. ft.23 Suanee Drive, Cherokee Village, AR 72529
MLS# 26005325Listed by: OZARK GATEWAY REALTY OGW LLC - New
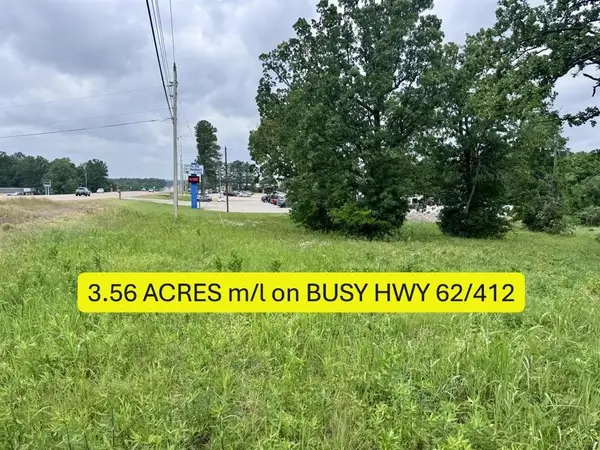 $59,500Active3.56 Acres
$59,500Active3.56 AcresHwy 62-412, Cherokee Village, AR 72529
MLS# 26005213Listed by: SOUTHERN PINES REALTY OF THE OZARKS - New
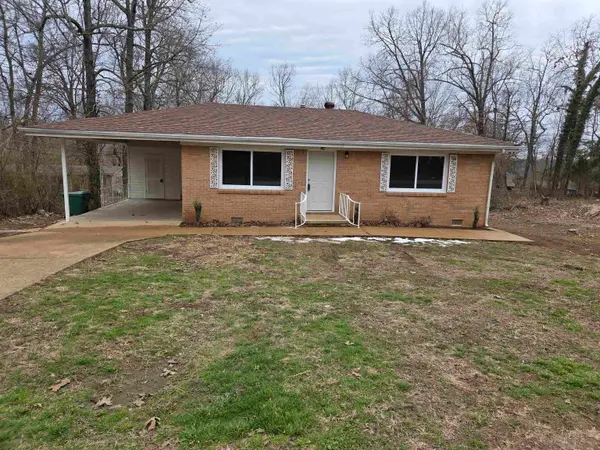 $149,900Active3 beds 2 baths1,169 sq. ft.
$149,900Active3 beds 2 baths1,169 sq. ft.34 Sequoyah Ridge Road, Cherokee Village, AR 72529
MLS# 26004966Listed by: OZARK GATEWAY REALTY OGW LLC - New
 $129,500Active2 beds 1 baths884 sq. ft.
$129,500Active2 beds 1 baths884 sq. ft.42 Nameoki Drive, Cherokee Village, AR 72529
MLS# 26004841Listed by: KING-RHODES & ASSOCIATES, INC. - New
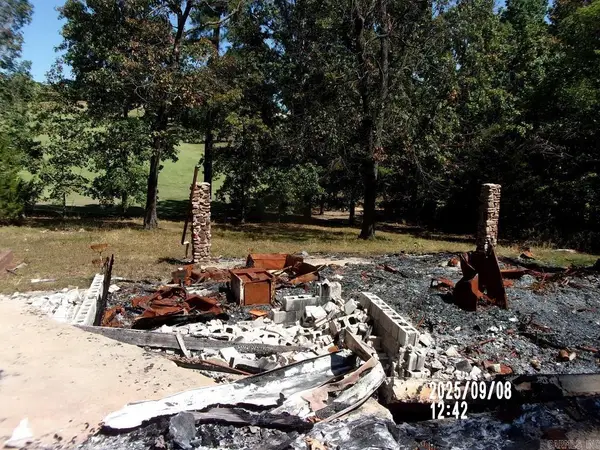 $3,000Active0.36 Acres
$3,000Active0.36 Acres21 Tohatchi Circle, Cherokee Village, AR 72529
MLS# 26004815Listed by: BAXTER REAL ESTATE COMPANY - New
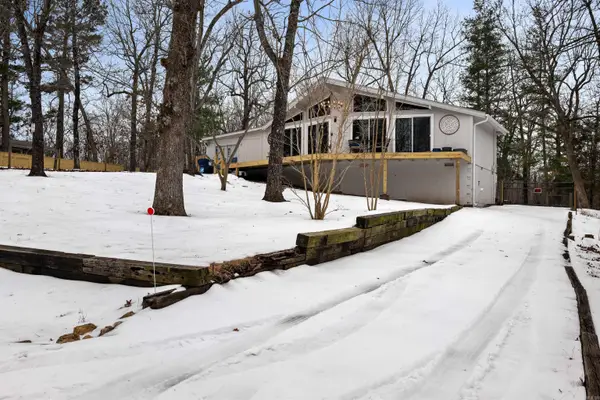 $189,900Active3 beds 2 baths1,455 sq. ft.
$189,900Active3 beds 2 baths1,455 sq. ft.8 Nakoma Drive, Cherokee Village, AR 72529
MLS# 26004710Listed by: COLDWELL BANKER VILLAGE COMMUNITIES - New
 $69,900Active2 beds 1 baths1,176 sq. ft.
$69,900Active2 beds 1 baths1,176 sq. ft.6 Arrowhead Drive, Cherokee Village, AR 72529
MLS# 26004543Listed by: KING-RHODES & ASSOCIATES, INC. - New
 $19,900Active0.57 Acres
$19,900Active0.57 Acres000 Powhatan Drive, Cherokee Village, AR 72529
MLS# 26004545Listed by: UNITED COUNTRY COTHAM & CO. 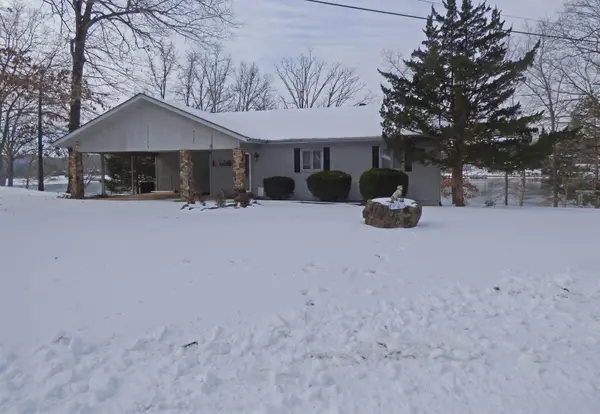 $398,900Active3 beds 3 baths2,833 sq. ft.
$398,900Active3 beds 3 baths2,833 sq. ft.3 Zuni Circle, Cherokee Village, AR 72529
MLS# 26004244Listed by: KING-RHODES & ASSOCIATES, INC.

