37 Keno Drive, Cherokee Village, AR 72529
Local realty services provided by:ERA Doty Real Estate
37 Keno Drive,Cherokee Village, AR 72529
$249,000
- 2 Beds
- 3 Baths
- 1,869 sq. ft.
- Single family
- Active
Listed by: boyd mcmasters
Office: southern pines realty of the ozarks
MLS#:25040611
Source:AR_CARMLS
Price summary
- Price:$249,000
- Price per sq. ft.:$133.23
About this home
BIG HOME w/24x30 DETACHED GARAGE/WORKSHOP ALL ON 3 SURVEYED LOTS! This 2 bedroom, 2 ½ bath home sits in the heart of Cherokee Village, with attached garage & RV parking with separate driveway. This home has had many updates from NEW ROOF & gutters in 2022 & hardwood flooring. Completely updated kitchen including new flooring & cabinets, granite & butcher block counter tops, gas cook stove & built-in microwave. Attached breakfast area also has new flooring and has lots of windows overlooking the backyard. Primary bedroom & updated bath with tiled walk-in shower has an attached bonus room that could be used for a home gym, hobby room, or home office with a separate entrance to the outside. There is also a large guest bedroom with close proximity to the full hall bath. The huge living room, (appx. 15’x27’) can accommodate about any size family gatherings. There is also a separate Den or dining room with a lovely gas log fireplace that leads out to the back yard and to newly updated back deck with built-in HOT TUB & new privacy fence. Tons of storage everywhere.
Contact an agent
Home facts
- Year built:1973
- Listing ID #:25040611
- Added:127 day(s) ago
- Updated:February 14, 2026 at 03:22 PM
Rooms and interior
- Bedrooms:2
- Total bathrooms:3
- Full bathrooms:2
- Half bathrooms:1
- Living area:1,869 sq. ft.
Heating and cooling
- Heating:Heat Pump
Structure and exterior
- Roof:Architectural Shingle
- Year built:1973
- Building area:1,869 sq. ft.
- Lot area:0.88 Acres
Schools
- High school:Highland
- Middle school:Highland
- Elementary school:Cherokee
Utilities
- Water:Water Heater-Gas, Water-Public
- Sewer:Septic
Finances and disclosures
- Price:$249,000
- Price per sq. ft.:$133.23
- Tax amount:$576 (2025)
New listings near 37 Keno Drive
- New
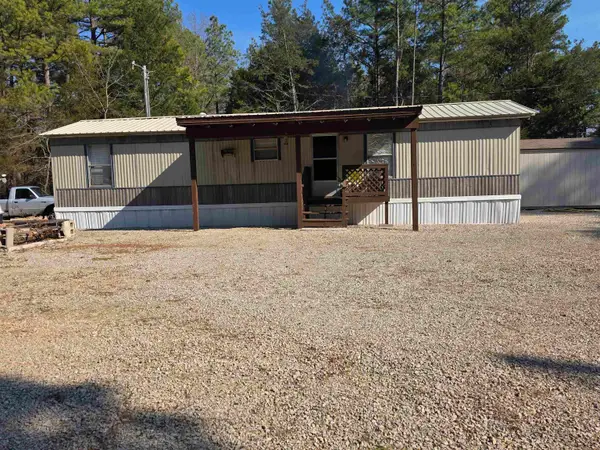 $125,000Active2 beds 1 baths768 sq. ft.
$125,000Active2 beds 1 baths768 sq. ft.22 Tonsue Drive, Cherokee Village, AR 72529
MLS# 26005686Listed by: OZARK GATEWAY REALTY OGW LLC - New
 $121,500Active2 beds 2 baths884 sq. ft.
$121,500Active2 beds 2 baths884 sq. ft.23 Suanee Drive, Cherokee Village, AR 72529
MLS# 26005325Listed by: OZARK GATEWAY REALTY OGW LLC - New
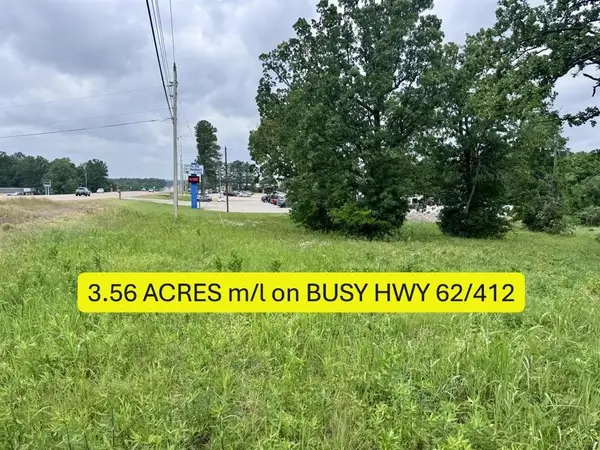 $59,500Active3.56 Acres
$59,500Active3.56 AcresHwy 62-412, Cherokee Village, AR 72529
MLS# 26005213Listed by: SOUTHERN PINES REALTY OF THE OZARKS - New
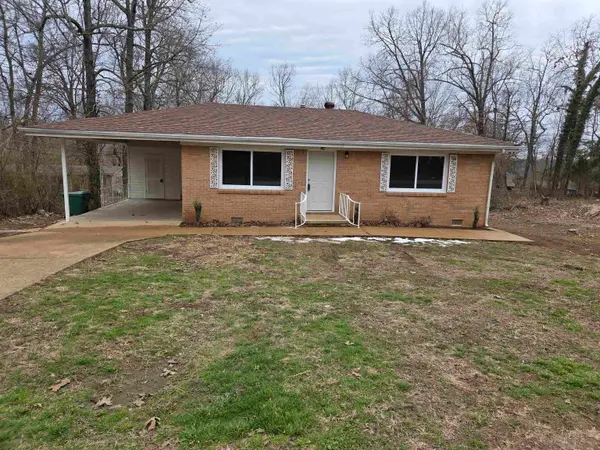 $149,900Active3 beds 2 baths1,169 sq. ft.
$149,900Active3 beds 2 baths1,169 sq. ft.34 Sequoyah Ridge Road, Cherokee Village, AR 72529
MLS# 26004966Listed by: OZARK GATEWAY REALTY OGW LLC - New
 $129,500Active2 beds 1 baths884 sq. ft.
$129,500Active2 beds 1 baths884 sq. ft.42 Nameoki Drive, Cherokee Village, AR 72529
MLS# 26004841Listed by: KING-RHODES & ASSOCIATES, INC. - New
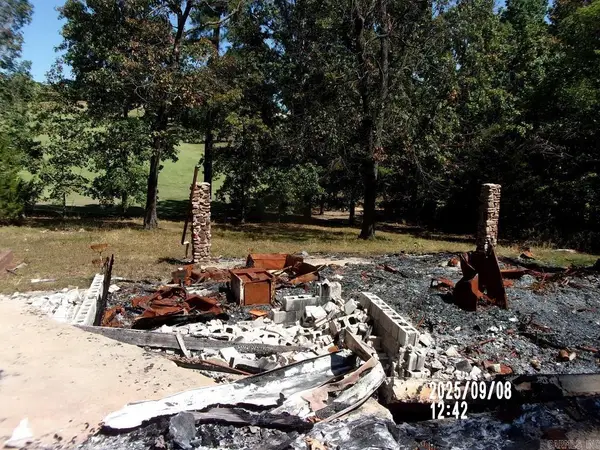 $3,000Active0.36 Acres
$3,000Active0.36 Acres21 Tohatchi Circle, Cherokee Village, AR 72529
MLS# 26004815Listed by: BAXTER REAL ESTATE COMPANY - New
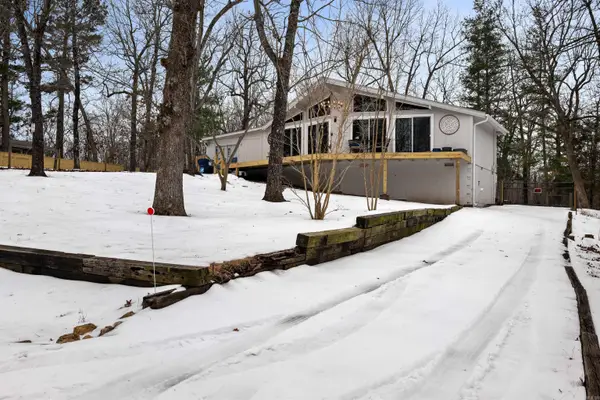 $189,900Active3 beds 2 baths1,455 sq. ft.
$189,900Active3 beds 2 baths1,455 sq. ft.8 Nakoma Drive, Cherokee Village, AR 72529
MLS# 26004710Listed by: COLDWELL BANKER VILLAGE COMMUNITIES - New
 $69,900Active2 beds 1 baths1,176 sq. ft.
$69,900Active2 beds 1 baths1,176 sq. ft.6 Arrowhead Drive, Cherokee Village, AR 72529
MLS# 26004543Listed by: KING-RHODES & ASSOCIATES, INC. - New
 $19,900Active0.57 Acres
$19,900Active0.57 Acres000 Powhatan Drive, Cherokee Village, AR 72529
MLS# 26004545Listed by: UNITED COUNTRY COTHAM & CO. 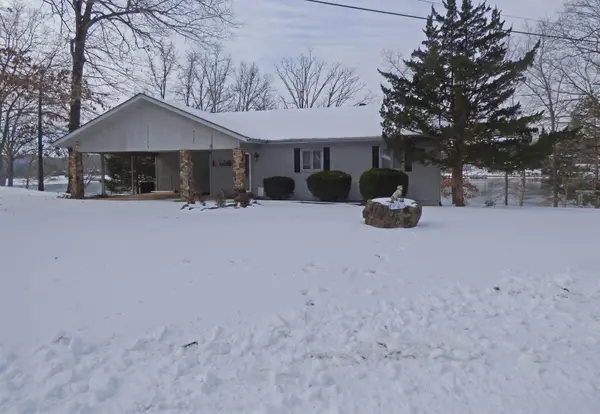 $398,900Active3 beds 3 baths2,833 sq. ft.
$398,900Active3 beds 3 baths2,833 sq. ft.3 Zuni Circle, Cherokee Village, AR 72529
MLS# 26004244Listed by: KING-RHODES & ASSOCIATES, INC.

