44 Wabash Drive, Cherokee Village, AR 72529
Local realty services provided by:ERA Doty Real Estate
44 Wabash Drive,Cherokee Village, AR 72529
$269,900
- 3 Beds
- 3 Baths
- 2,090 sq. ft.
- Single family
- Active
Listed by: boyd mcmasters
Office: southern pines realty of the ozarks
MLS#:25039412
Source:AR_CARMLS
Price summary
- Price:$269,900
- Price per sq. ft.:$129.14
About this home
ABSOLUTELY STUNNING! MOVE-IN READY with STORAGE GALORE! 3-bedroom, 3 bath home with incredible year-around views of the Southfork River & seasonal views of the North Golf Course. Large 2-car Garage! THIS HOME HAS wonderful UPDATED features since 2022 that include a New architectural roof, New vinyl-plank flooring, the kitchen has updated kitchen cabinets with new granite countertops and stainless farm sink, updated bathrooms, new paint throughout the home. There is a lovely gas log fireplace to cozy up to in the living room and a large beautiful sunroom that you will spend endless hours just enjoying watching the river go by and the peace that the Ozarks has to offer. The home has approximately 2,100 square feet of total living space with living room, kitchen sunroom, 2 bedrooms, 2 baths, den/office & laundry, all on the main level and another bedroom with en-suite bath & walk-in closet downstairs. There is also a separate workshop downstairs. There is a portable generator that conveys with the sale of the house. Come take a look at this must see, one-of-a-kind home.
Contact an agent
Home facts
- Year built:1979
- Listing ID #:25039412
- Added:135 day(s) ago
- Updated:February 14, 2026 at 03:22 PM
Rooms and interior
- Bedrooms:3
- Total bathrooms:3
- Full bathrooms:3
- Living area:2,090 sq. ft.
Heating and cooling
- Cooling:Central Cool-Electric
- Heating:Central Heat-Propane
Structure and exterior
- Roof:Architectural Shingle
- Year built:1979
- Building area:2,090 sq. ft.
- Lot area:0.46 Acres
Schools
- High school:Highland
- Middle school:Highland
- Elementary school:Cherokee
Utilities
- Water:Water Heater-Electric
- Sewer:Septic
Finances and disclosures
- Price:$269,900
- Price per sq. ft.:$129.14
- Tax amount:$2,181 (2024)
New listings near 44 Wabash Drive
- New
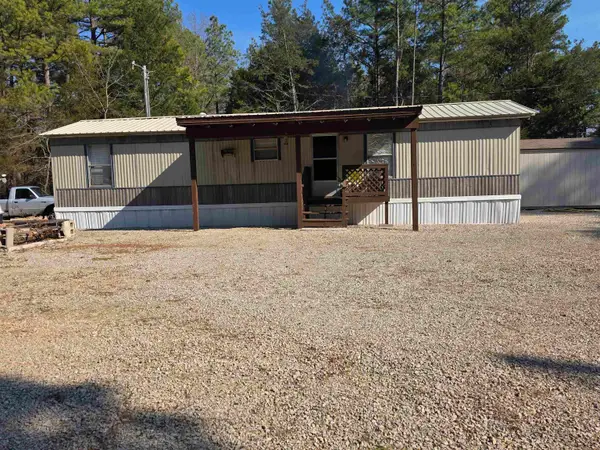 $125,000Active2 beds 1 baths768 sq. ft.
$125,000Active2 beds 1 baths768 sq. ft.22 Tonsue Drive, Cherokee Village, AR 72529
MLS# 26005686Listed by: OZARK GATEWAY REALTY OGW LLC - New
 $121,500Active2 beds 2 baths884 sq. ft.
$121,500Active2 beds 2 baths884 sq. ft.23 Suanee Drive, Cherokee Village, AR 72529
MLS# 26005325Listed by: OZARK GATEWAY REALTY OGW LLC - New
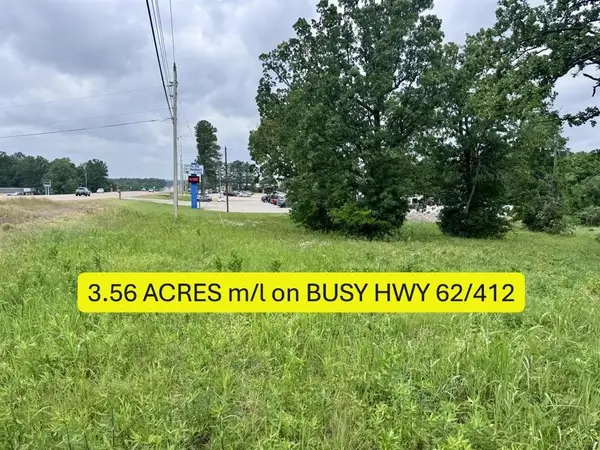 $59,500Active3.56 Acres
$59,500Active3.56 AcresHwy 62-412, Cherokee Village, AR 72529
MLS# 26005213Listed by: SOUTHERN PINES REALTY OF THE OZARKS - New
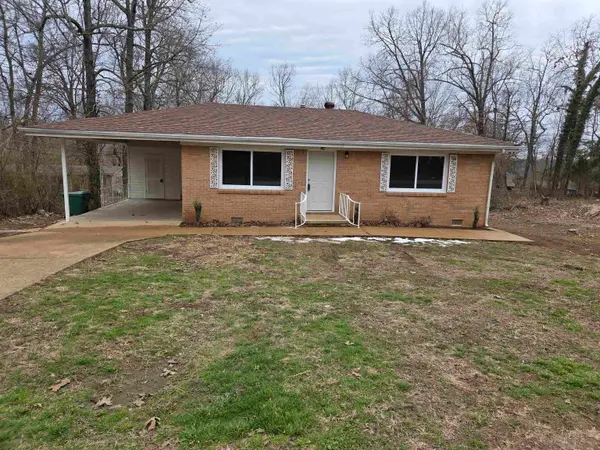 $149,900Active3 beds 2 baths1,169 sq. ft.
$149,900Active3 beds 2 baths1,169 sq. ft.34 Sequoyah Ridge Road, Cherokee Village, AR 72529
MLS# 26004966Listed by: OZARK GATEWAY REALTY OGW LLC - New
 $129,500Active2 beds 1 baths884 sq. ft.
$129,500Active2 beds 1 baths884 sq. ft.42 Nameoki Drive, Cherokee Village, AR 72529
MLS# 26004841Listed by: KING-RHODES & ASSOCIATES, INC. - New
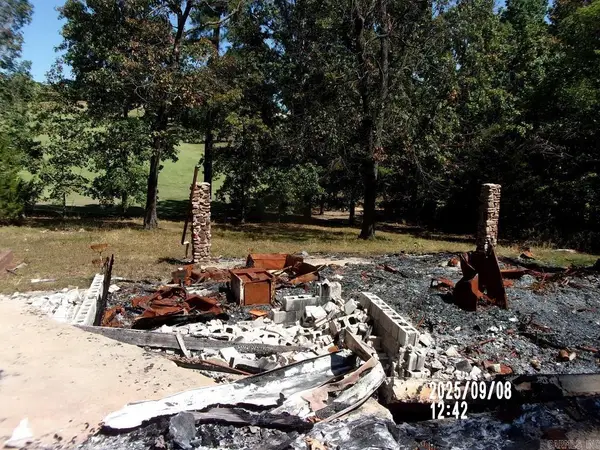 $3,000Active0.36 Acres
$3,000Active0.36 Acres21 Tohatchi Circle, Cherokee Village, AR 72529
MLS# 26004815Listed by: BAXTER REAL ESTATE COMPANY - New
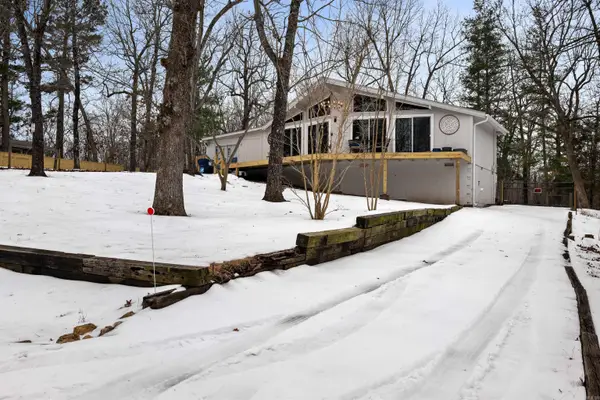 $189,900Active3 beds 2 baths1,455 sq. ft.
$189,900Active3 beds 2 baths1,455 sq. ft.8 Nakoma Drive, Cherokee Village, AR 72529
MLS# 26004710Listed by: COLDWELL BANKER VILLAGE COMMUNITIES - New
 $69,900Active2 beds 1 baths1,176 sq. ft.
$69,900Active2 beds 1 baths1,176 sq. ft.6 Arrowhead Drive, Cherokee Village, AR 72529
MLS# 26004543Listed by: KING-RHODES & ASSOCIATES, INC. - New
 $19,900Active0.57 Acres
$19,900Active0.57 Acres000 Powhatan Drive, Cherokee Village, AR 72529
MLS# 26004545Listed by: UNITED COUNTRY COTHAM & CO. 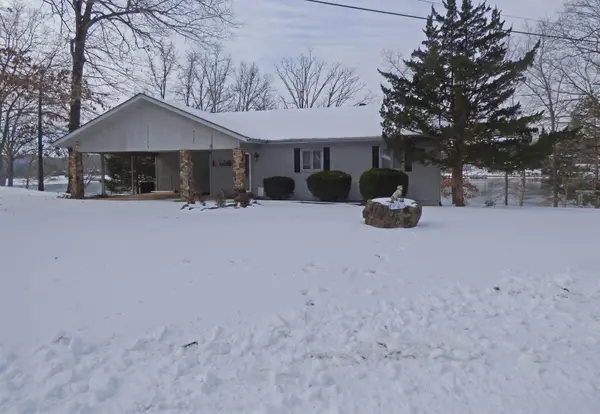 $398,900Active3 beds 3 baths2,833 sq. ft.
$398,900Active3 beds 3 baths2,833 sq. ft.3 Zuni Circle, Cherokee Village, AR 72529
MLS# 26004244Listed by: KING-RHODES & ASSOCIATES, INC.

