46 Enid Drive, Cherokee Village, AR 72529
Local realty services provided by:ERA Doty Real Estate
46 Enid Drive,Cherokee Village, AR 72529
$327,500
- 2 Beds
- 2 Baths
- 1,344 sq. ft.
- Single family
- Active
Listed by: jackie sawyer
Office: king-rhodes & associates, inc.
MLS#:25040450
Source:AR_CARMLS
Price summary
- Price:$327,500
- Price per sq. ft.:$243.68
About this home
Built for comfort and ease of living, this home on Lake Navajo offers 1,344 sq ft of living space with 2 bedrooms, 1 3/4 baths, a great room floor plan with open living room, kitchen and dining, plus a 12x24 computer den. Features include granite counter tops, 2024 stainless steel kitchen appliances, pantry, central heat & air, native stone fireplace converted to gas logs, stand-up crawlspace with vapor barrier, concrete slab entry good for storage, fenced dog run, 2024 lifetime warranty architectural shingles, 2021 ultra low-maintenance wrap-around Trex deck with tempered glass panels for a full lake view, and the one-car attached garage and 14x32 detached RV garage with 30-amp electric and 12 ft door built in 2024. The yard gently slopes down to the lake shore with its fire pit seating area and 2022-built fishing dock. Our community offers seasonal farmer's market, festivals and music events, seven lakes and marina, two 18-hole golf courses with no tee time, walking/biking trails & parks, RV & tent campground, community centers with pools, fitness center, and pickle ball courts. This lake home has style and character and has been beautifully maintained with you in mind.
Contact an agent
Home facts
- Year built:1969
- Listing ID #:25040450
- Added:128 day(s) ago
- Updated:February 14, 2026 at 03:22 PM
Rooms and interior
- Bedrooms:2
- Total bathrooms:2
- Full bathrooms:2
- Living area:1,344 sq. ft.
Heating and cooling
- Cooling:Central Cool-Electric
- Heating:Central Heat-Propane
Structure and exterior
- Roof:Architectural Shingle, Composition, Pitch
- Year built:1969
- Building area:1,344 sq. ft.
- Lot area:0.34 Acres
Schools
- High school:Highland
- Middle school:Highland
- Elementary school:Cherokee
Utilities
- Water:Water Heater-Gas, Water-Public
- Sewer:Septic
Finances and disclosures
- Price:$327,500
- Price per sq. ft.:$243.68
- Tax amount:$724 (2024)
New listings near 46 Enid Drive
- New
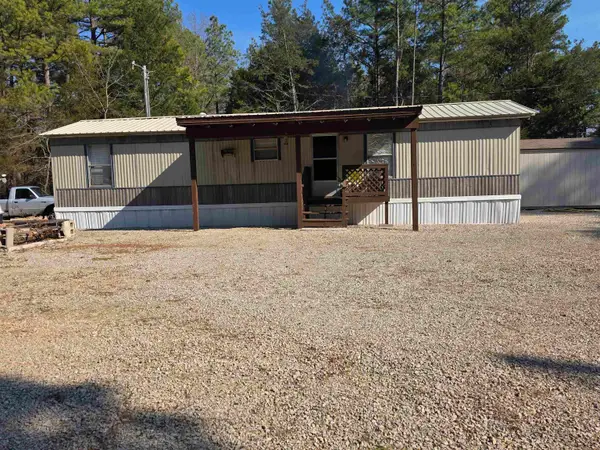 $125,000Active2 beds 1 baths768 sq. ft.
$125,000Active2 beds 1 baths768 sq. ft.22 Tonsue Drive, Cherokee Village, AR 72529
MLS# 26005686Listed by: OZARK GATEWAY REALTY OGW LLC - New
 $121,500Active2 beds 2 baths884 sq. ft.
$121,500Active2 beds 2 baths884 sq. ft.23 Suanee Drive, Cherokee Village, AR 72529
MLS# 26005325Listed by: OZARK GATEWAY REALTY OGW LLC - New
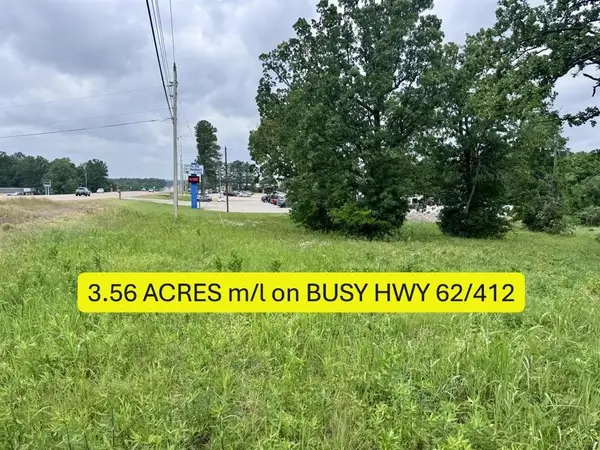 $59,500Active3.56 Acres
$59,500Active3.56 AcresHwy 62-412, Cherokee Village, AR 72529
MLS# 26005213Listed by: SOUTHERN PINES REALTY OF THE OZARKS - New
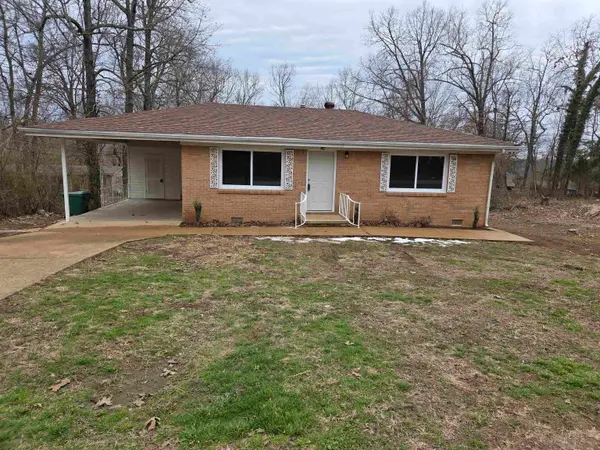 $149,900Active3 beds 2 baths1,169 sq. ft.
$149,900Active3 beds 2 baths1,169 sq. ft.34 Sequoyah Ridge Road, Cherokee Village, AR 72529
MLS# 26004966Listed by: OZARK GATEWAY REALTY OGW LLC - New
 $129,500Active2 beds 1 baths884 sq. ft.
$129,500Active2 beds 1 baths884 sq. ft.42 Nameoki Drive, Cherokee Village, AR 72529
MLS# 26004841Listed by: KING-RHODES & ASSOCIATES, INC. - New
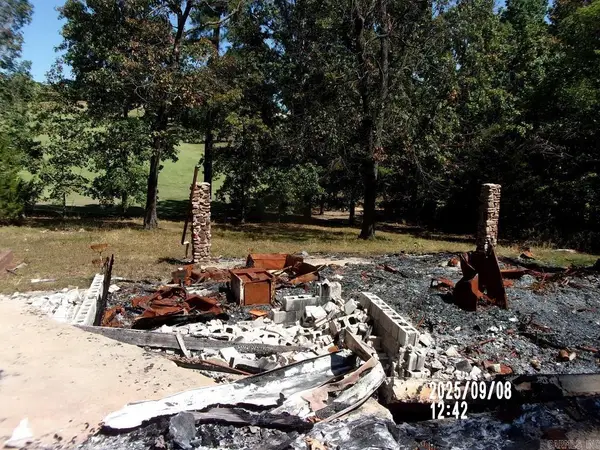 $3,000Active0.36 Acres
$3,000Active0.36 Acres21 Tohatchi Circle, Cherokee Village, AR 72529
MLS# 26004815Listed by: BAXTER REAL ESTATE COMPANY - New
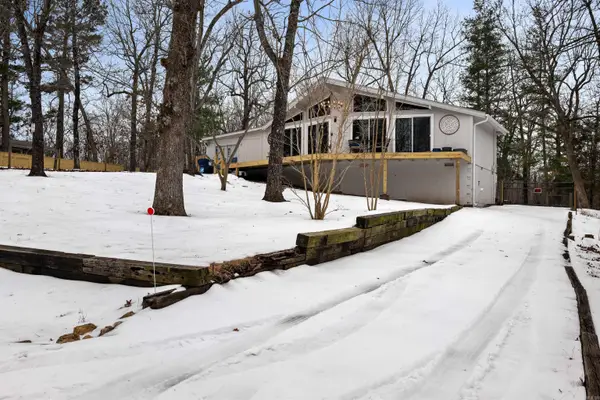 $189,900Active3 beds 2 baths1,455 sq. ft.
$189,900Active3 beds 2 baths1,455 sq. ft.8 Nakoma Drive, Cherokee Village, AR 72529
MLS# 26004710Listed by: COLDWELL BANKER VILLAGE COMMUNITIES - New
 $69,900Active2 beds 1 baths1,176 sq. ft.
$69,900Active2 beds 1 baths1,176 sq. ft.6 Arrowhead Drive, Cherokee Village, AR 72529
MLS# 26004543Listed by: KING-RHODES & ASSOCIATES, INC. - New
 $19,900Active0.57 Acres
$19,900Active0.57 Acres000 Powhatan Drive, Cherokee Village, AR 72529
MLS# 26004545Listed by: UNITED COUNTRY COTHAM & CO. 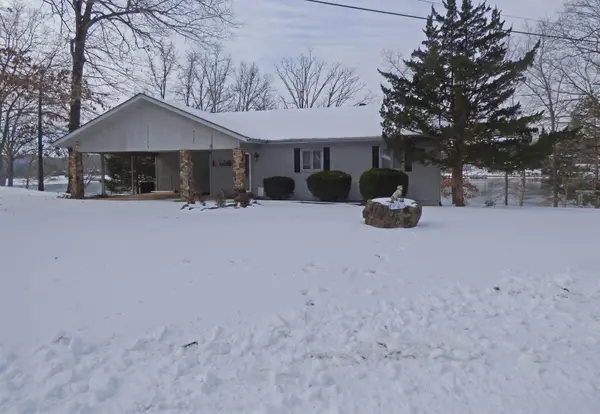 $398,900Active3 beds 3 baths2,833 sq. ft.
$398,900Active3 beds 3 baths2,833 sq. ft.3 Zuni Circle, Cherokee Village, AR 72529
MLS# 26004244Listed by: KING-RHODES & ASSOCIATES, INC.

