5 Ustisti Circle, Cherokee Village, AR 72529
Local realty services provided by:ERA Doty Real Estate
5 Ustisti Circle,Cherokee Village, AR 72529
$199,900
- 3 Beds
- 3 Baths
- 1,915 sq. ft.
- Single family
- Active
Listed by: emily bagwell-shackelford, jeff shackelford
Office: coldwell banker ozark real estate company
MLS#:25032786
Source:AR_CARMLS
Price summary
- Price:$199,900
- Price per sq. ft.:$104.39
About this home
Welcome to your tranquil oasis on the South Golf Course! This stunning home offers 1,915 sq ft of comfortable living space, designed for privacy and relaxation. Enjoy the outdoors from your screen-enclosed porch, overlooking a serene, private setting overlooking the golf course. Inside, you'll find nice details such as crown molding throughout the main living areas. This spacious home features three bedrooms and three full bathrooms, including a master en suite complete with a private bath and his-and-her closets. The walkout basement provides additional living space and endless possibilities. A striking native stone, wood-burning fireplace creates a cozy ambiance in the living room, perfect for cool evenings. The kitchen is fully equipped with the refrigerator, stove, and microwave included, making this home truly move-in ready. Don't miss this opportunity to own a beautiful golf course home with all the amenities you desire!
Contact an agent
Home facts
- Year built:1985
- Listing ID #:25032786
- Added:182 day(s) ago
- Updated:February 14, 2026 at 03:22 PM
Rooms and interior
- Bedrooms:3
- Total bathrooms:3
- Full bathrooms:3
- Living area:1,915 sq. ft.
Heating and cooling
- Cooling:Central Cool-Electric
- Heating:Central Heat-Electric
Structure and exterior
- Roof:Composition
- Year built:1985
- Building area:1,915 sq. ft.
Utilities
- Water:Water-Public
- Sewer:Septic
Finances and disclosures
- Price:$199,900
- Price per sq. ft.:$104.39
- Tax amount:$1,497
New listings near 5 Ustisti Circle
- New
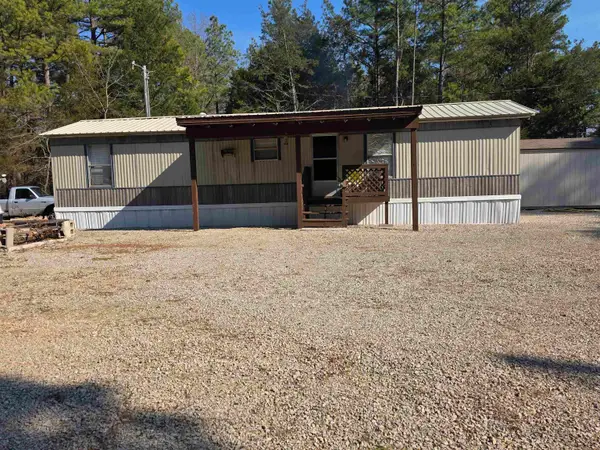 $125,000Active2 beds 1 baths768 sq. ft.
$125,000Active2 beds 1 baths768 sq. ft.22 Tonsue Drive, Cherokee Village, AR 72529
MLS# 26005686Listed by: OZARK GATEWAY REALTY OGW LLC - New
 $121,500Active2 beds 2 baths884 sq. ft.
$121,500Active2 beds 2 baths884 sq. ft.23 Suanee Drive, Cherokee Village, AR 72529
MLS# 26005325Listed by: OZARK GATEWAY REALTY OGW LLC - New
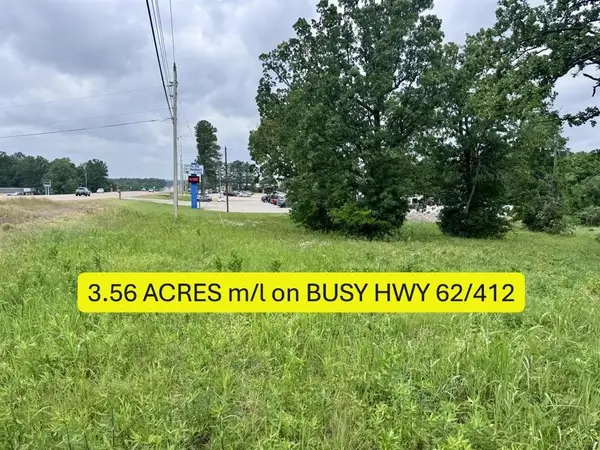 $59,500Active3.56 Acres
$59,500Active3.56 AcresHwy 62-412, Cherokee Village, AR 72529
MLS# 26005213Listed by: SOUTHERN PINES REALTY OF THE OZARKS - New
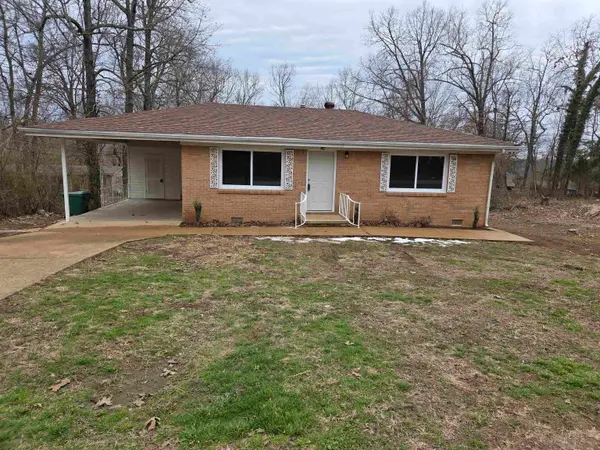 $149,900Active3 beds 2 baths1,169 sq. ft.
$149,900Active3 beds 2 baths1,169 sq. ft.34 Sequoyah Ridge Road, Cherokee Village, AR 72529
MLS# 26004966Listed by: OZARK GATEWAY REALTY OGW LLC - New
 $129,500Active2 beds 1 baths884 sq. ft.
$129,500Active2 beds 1 baths884 sq. ft.42 Nameoki Drive, Cherokee Village, AR 72529
MLS# 26004841Listed by: KING-RHODES & ASSOCIATES, INC. - New
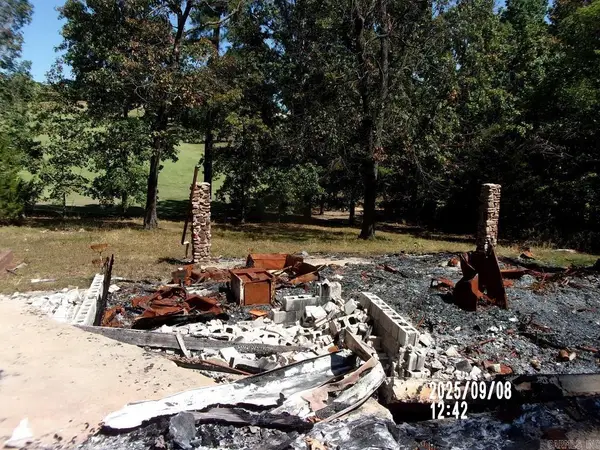 $3,000Active0.36 Acres
$3,000Active0.36 Acres21 Tohatchi Circle, Cherokee Village, AR 72529
MLS# 26004815Listed by: BAXTER REAL ESTATE COMPANY - New
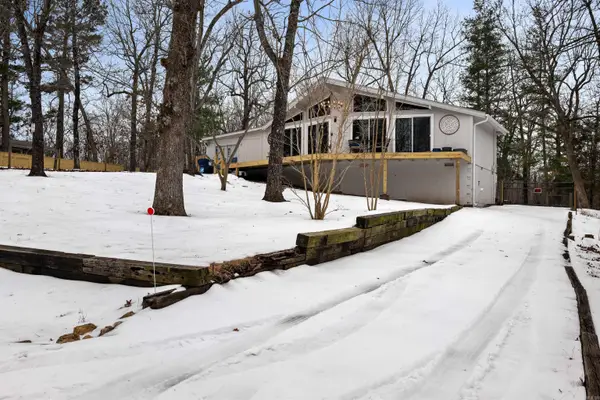 $189,900Active3 beds 2 baths1,455 sq. ft.
$189,900Active3 beds 2 baths1,455 sq. ft.8 Nakoma Drive, Cherokee Village, AR 72529
MLS# 26004710Listed by: COLDWELL BANKER VILLAGE COMMUNITIES - New
 $69,900Active2 beds 1 baths1,176 sq. ft.
$69,900Active2 beds 1 baths1,176 sq. ft.6 Arrowhead Drive, Cherokee Village, AR 72529
MLS# 26004543Listed by: KING-RHODES & ASSOCIATES, INC. - New
 $19,900Active0.57 Acres
$19,900Active0.57 Acres000 Powhatan Drive, Cherokee Village, AR 72529
MLS# 26004545Listed by: UNITED COUNTRY COTHAM & CO. 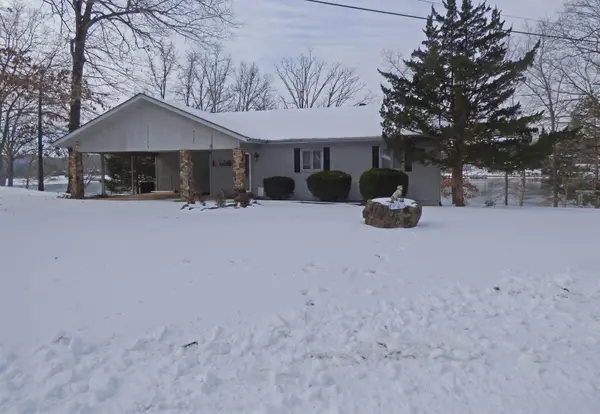 $398,900Active3 beds 3 baths2,833 sq. ft.
$398,900Active3 beds 3 baths2,833 sq. ft.3 Zuni Circle, Cherokee Village, AR 72529
MLS# 26004244Listed by: KING-RHODES & ASSOCIATES, INC.

