73 Cherokee Road, Cherokee Village, AR 72529
Local realty services provided by:ERA Doty Real Estate
73 Cherokee Road,Cherokee Village, AR 72529
$199,900
- 3 Beds
- 3 Baths
- 2,412 sq. ft.
- Single family
- Active
Listed by: kevin grooms
Office: united country - cozort realty, inc.
MLS#:25040189
Source:AR_CARMLS
Price summary
- Price:$199,900
- Price per sq. ft.:$82.88
About this home
This well-cared-for 3-bedroom, 3-bath home offers comfort and convenience in a beautiful setting. The large master suite features a private bath and walk-in closet, while the inviting living room flows into the formal dining area and kitchen. With plenty of cabinets and included appliances—fridge, stove, and dishwasher—the kitchen is ready for daily living and entertaining. A third bedroom with its own bath sits just off the kitchen, ideal for guests or family. Step onto the spacious back deck overlooking the sloped, tree-lined back-yard, offering privacy while still being in town. From the expansive front yard, enjoy views of the golf course just beyond. The garage provides room for one car or two smaller vehicles, plus storage and access to the house through the utility room or guest bath. The roof is only 2 years old for added peace of mind. An outside-access basement adds nearly 700 sq. ft. of heated and cooled space, perfect for storage, a workshop, or hobbies. With multiple golf cart hookups, you’ll be ready to enjoy life in Cherokee Village, complete with seven lakes, rivers, and two golf courses. This property is a perfect retreat in the Ozark foothills.
Contact an agent
Home facts
- Year built:1997
- Listing ID #:25040189
- Added:130 day(s) ago
- Updated:February 14, 2026 at 03:22 PM
Rooms and interior
- Bedrooms:3
- Total bathrooms:3
- Full bathrooms:3
- Living area:2,412 sq. ft.
Heating and cooling
- Cooling:Central Cool-Electric
- Heating:Central Heat-Electric
Structure and exterior
- Roof:Architectural Shingle
- Year built:1997
- Building area:2,412 sq. ft.
- Lot area:0.74 Acres
Schools
- High school:Highland
- Middle school:Highland
- Elementary school:Highland
Utilities
- Water:Water Heater-Electric, Water-Public
- Sewer:Septic
Finances and disclosures
- Price:$199,900
- Price per sq. ft.:$82.88
- Tax amount:$511 (2024)
New listings near 73 Cherokee Road
- New
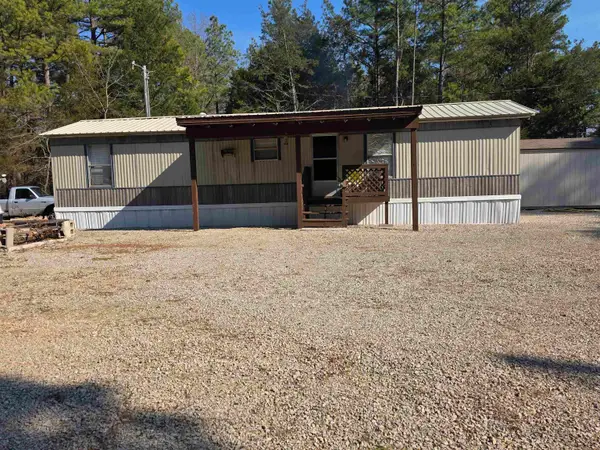 $125,000Active2 beds 1 baths768 sq. ft.
$125,000Active2 beds 1 baths768 sq. ft.22 Tonsue Drive, Cherokee Village, AR 72529
MLS# 26005686Listed by: OZARK GATEWAY REALTY OGW LLC - New
 $121,500Active2 beds 2 baths884 sq. ft.
$121,500Active2 beds 2 baths884 sq. ft.23 Suanee Drive, Cherokee Village, AR 72529
MLS# 26005325Listed by: OZARK GATEWAY REALTY OGW LLC - New
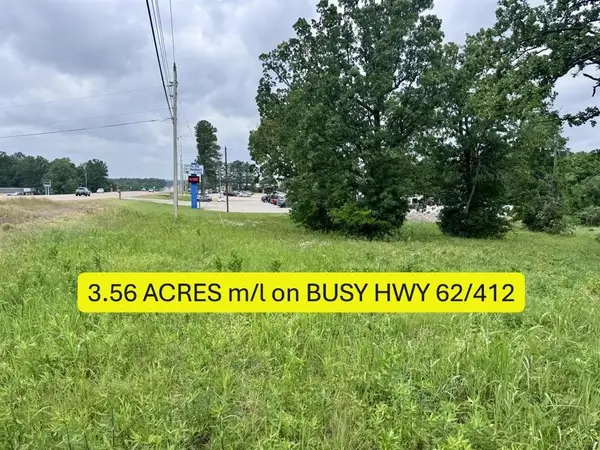 $59,500Active3.56 Acres
$59,500Active3.56 AcresHwy 62-412, Cherokee Village, AR 72529
MLS# 26005213Listed by: SOUTHERN PINES REALTY OF THE OZARKS - New
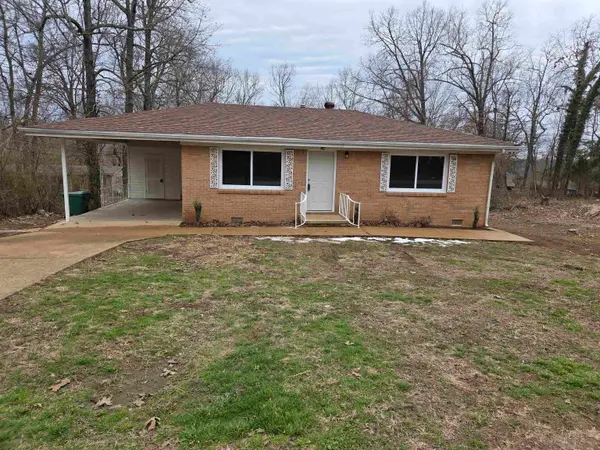 $149,900Active3 beds 2 baths1,169 sq. ft.
$149,900Active3 beds 2 baths1,169 sq. ft.34 Sequoyah Ridge Road, Cherokee Village, AR 72529
MLS# 26004966Listed by: OZARK GATEWAY REALTY OGW LLC - New
 $129,500Active2 beds 1 baths884 sq. ft.
$129,500Active2 beds 1 baths884 sq. ft.42 Nameoki Drive, Cherokee Village, AR 72529
MLS# 26004841Listed by: KING-RHODES & ASSOCIATES, INC. - New
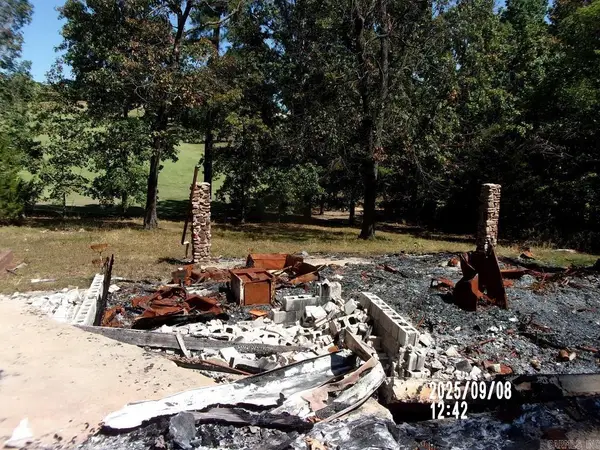 $3,000Active0.36 Acres
$3,000Active0.36 Acres21 Tohatchi Circle, Cherokee Village, AR 72529
MLS# 26004815Listed by: BAXTER REAL ESTATE COMPANY - New
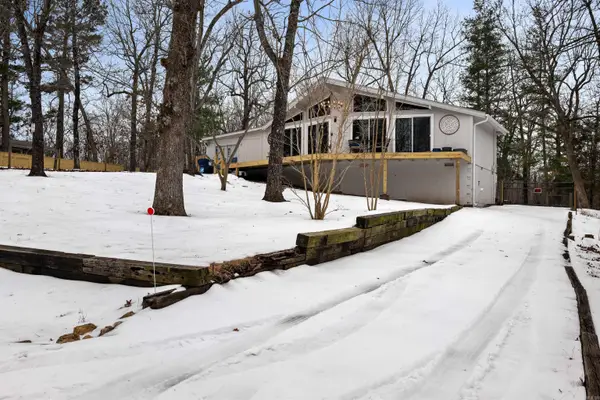 $189,900Active3 beds 2 baths1,455 sq. ft.
$189,900Active3 beds 2 baths1,455 sq. ft.8 Nakoma Drive, Cherokee Village, AR 72529
MLS# 26004710Listed by: COLDWELL BANKER VILLAGE COMMUNITIES - New
 $69,900Active2 beds 1 baths1,176 sq. ft.
$69,900Active2 beds 1 baths1,176 sq. ft.6 Arrowhead Drive, Cherokee Village, AR 72529
MLS# 26004543Listed by: KING-RHODES & ASSOCIATES, INC. - New
 $19,900Active0.57 Acres
$19,900Active0.57 Acres000 Powhatan Drive, Cherokee Village, AR 72529
MLS# 26004545Listed by: UNITED COUNTRY COTHAM & CO. 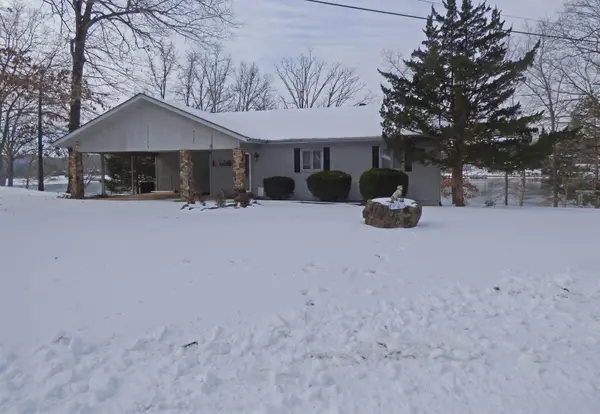 $398,900Active3 beds 3 baths2,833 sq. ft.
$398,900Active3 beds 3 baths2,833 sq. ft.3 Zuni Circle, Cherokee Village, AR 72529
MLS# 26004244Listed by: KING-RHODES & ASSOCIATES, INC.

