9 Tonto Cir, Cherokee Village, AR 72529
Local realty services provided by:ERA Doty Real Estate
9 Tonto Cir,Cherokee Village, AR 72529
$159,900
- 3 Beds
- 2 Baths
- 1,203 sq. ft.
- Single family
- Active
Upcoming open houses
- Sun, Nov 0901:00 pm - 02:00 pm
Listed by:andrea andrews
Office:compass rose realty
MLS#:25043268
Source:AR_CARMLS
Price summary
- Price:$159,900
- Price per sq. ft.:$132.92
About this home
Welcome to Market 9 Tonto Circle of the Samoset Sub in Cherokee Village, Arkansas. Situated on a .24 +/- lot w/ wooded views is a 1972-built Ranchette that is wrapped in wood siding, topped w/ architectural shingles, and accented by shutters, gutters, an attached carport w/ storage room, front deck, back patio, 10 x 8 outbuilding, and rock wall. The interior features 1,203 sf of well laid out living space that contains an inviting living room w/ cozy gas fireplace, eat-in kitchen w/ walk-in pantry, primary bedroom w/ en-suite w/ walk-in shower, 2 secondary bedrooms, guest bathroom w/ slipper tub, and laundry/mud room. You'll love the hardwood flooring, extra storage inside & out, large windows that fill the home w/ natural light, and that it's all on one level and move-in ready. Explore all the amenities that the village has to offer: 7 scenic lakes, South Fork River, waterfalls, trails, two championship 18 hole golf courses, playgrounds, special events, and more. Conveniently located 7 miles to Hardy, 9 miles to Ash Flat, and 70 miles to Jonesboro. Priced to Sell! Call today to schedule your private tour and make this house your home or next addition to your rental portfolio.
Contact an agent
Home facts
- Year built:1972
- Listing ID #:25043268
- Added:1 day(s) ago
- Updated:October 29, 2025 at 10:13 PM
Rooms and interior
- Bedrooms:3
- Total bathrooms:2
- Full bathrooms:2
- Living area:1,203 sq. ft.
Heating and cooling
- Cooling:Central Cool-Electric
- Heating:Heat Pump
Structure and exterior
- Roof:Architectural Shingle
- Year built:1972
- Building area:1,203 sq. ft.
- Lot area:0.23 Acres
Schools
- High school:Highland
- Middle school:Highland
- Elementary school:Highland
Utilities
- Water:Water Heater-Electric, Water-Public
- Sewer:Septic
Finances and disclosures
- Price:$159,900
- Price per sq. ft.:$132.92
- Tax amount:$115 (2025)
New listings near 9 Tonto Cir
- New
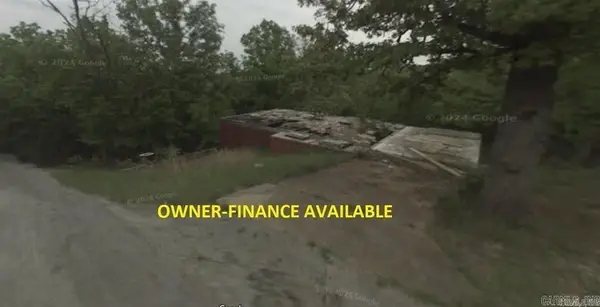 $8,500Active0.3 Acres
$8,500Active0.3 AcresLot 22 Niska Drive, Cherokee Village, AR 72529
MLS# 25042985Listed by: EXP REALTY - New
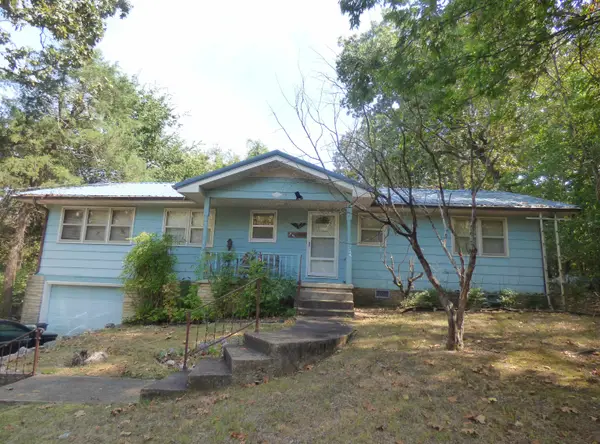 $134,500Active3 beds 2 baths1,825 sq. ft.
$134,500Active3 beds 2 baths1,825 sq. ft.88 Saginaw Circle, Cherokee Village, AR 72529
MLS# 25042617Listed by: KING-RHODES & ASSOCIATES, INC. - New
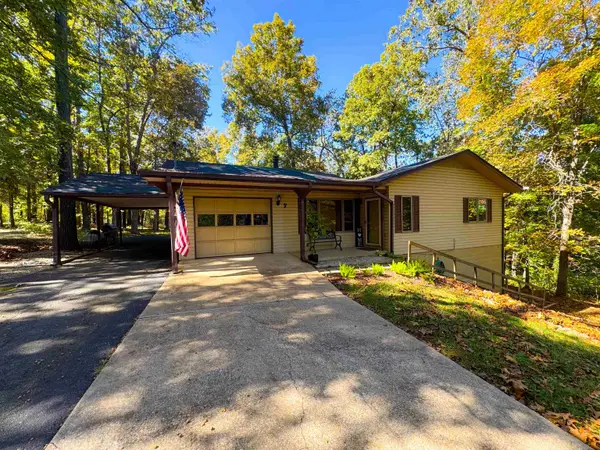 $189,900Active2 beds 2 baths1,684 sq. ft.
$189,900Active2 beds 2 baths1,684 sq. ft.7 Owego Circle, Cherokee Village, AR 72529
MLS# 25042476Listed by: KING-RHODES & ASSOCIATES, INC. - New
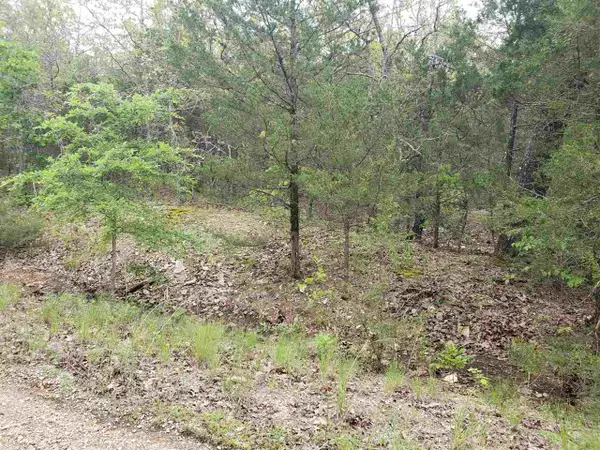 $2,800Active0.37 Acres
$2,800Active0.37 AcresL-9 B-10 Pahokee Drive, Cherokee Village, AR 72529
MLS# 25042436Listed by: OZARK GATEWAY REALTY (OGW LLC) - New
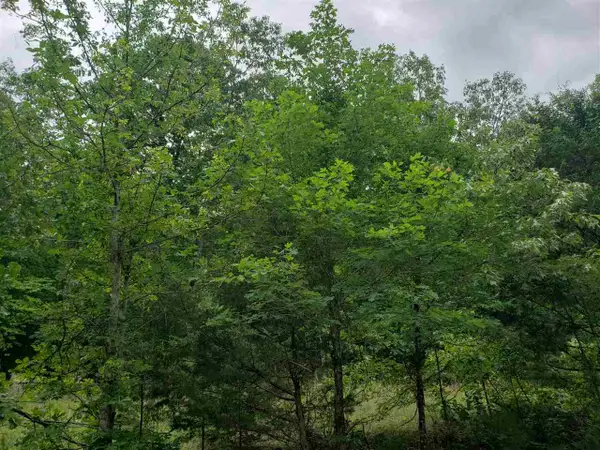 $2,800Active0.39 Acres
$2,800Active0.39 AcresL-21 B-9 Lochloosa Drive, Cherokee Village, AR 72529
MLS# 25042437Listed by: OZARK GATEWAY REALTY (OGW LLC) - New
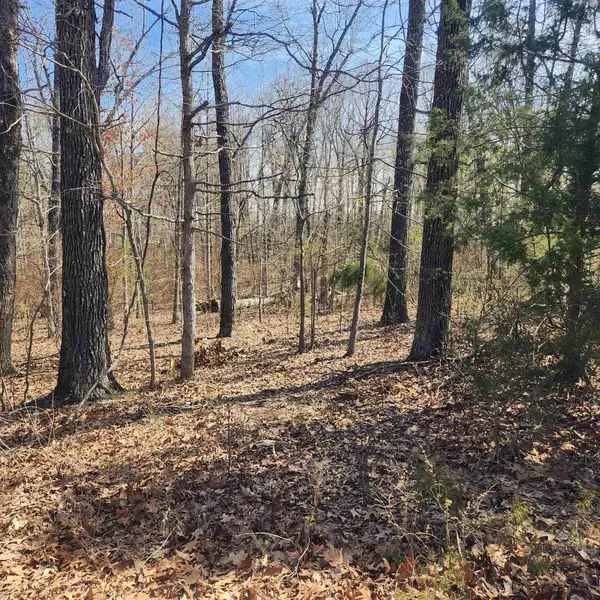 $2,800Active0.29 Acres
$2,800Active0.29 AcresL-7, B-29 Miccosukee Circle, Cherokee Village, AR 72529
MLS# 25042439Listed by: OZARK GATEWAY REALTY (OGW LLC) - New
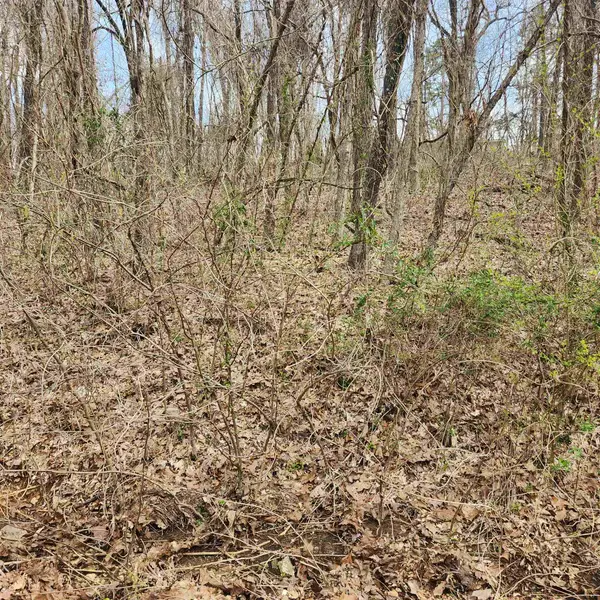 $2,800Active0.18 Acres
$2,800Active0.18 AcresL-15, B-9 Choctaw Drive, Cherokee Village, AR 72529
MLS# 25042441Listed by: OZARK GATEWAY REALTY (OGW LLC) - New
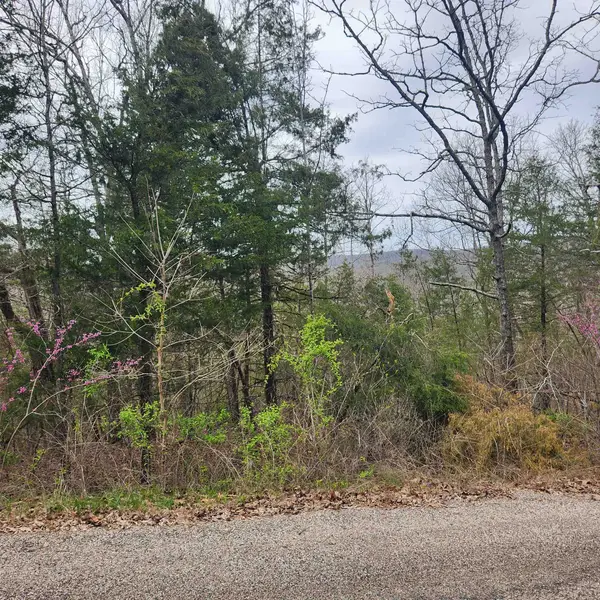 $2,800Active0.22 Acres
$2,800Active0.22 AcresL-8, B-11 Choctaw Drive, Cherokee Village, AR 72529
MLS# 25042443Listed by: OZARK GATEWAY REALTY (OGW LLC) - New
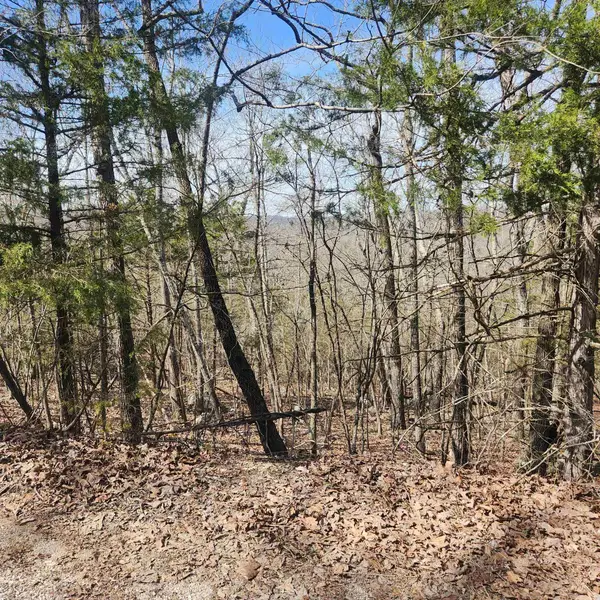 $2,800Active0.26 Acres
$2,800Active0.26 AcresL-43, B-4 Warclub Drive, Cherokee Village, AR 72529
MLS# 25042445Listed by: OZARK GATEWAY REALTY (OGW LLC)
