99 E Lakeshore Drive, Cherokee Village, AR 72529
Local realty services provided by:ERA TEAM Real Estate
99 E Lakeshore Drive,Cherokee Village, AR 72529
$149,000
- 3 Beds
- 2 Baths
- 1,008 sq. ft.
- Single family
- Active
Listed by: jessie friend, jeff stone
Office: coldwell banker ozark real estate company
MLS#:25041473
Source:AR_CARMLS
Price summary
- Price:$149,000
- Price per sq. ft.:$147.82
About this home
Tucked among the trees overlooking Lake Cherokee, this 3-bedroom, 2-bath holiday-style cottage feels like stepping back into a simpler time — the kind of place where mornings start with coffee on the deck and end with the glow of the stone fireplace or sitting amongst the trees by the fire pit. Vaulted ceilings and rich wood tones give the home a cozy, old-school character that you just don’t find anymore. The open-concept living, dining, and kitchen area makes gathering effortless, while sliding glass doors in both the primary suite and guest bedroom invite in soft lake views and natural light. The primary suite is privately tucked on one side with its own bath and laundry, offering separation from the additional bedrooms. Outside, a fenced yard and extra lot give space to breathe — perfect for pets, gardening, or just relaxing under the trees. Whether it’s a full-time retreat or a nostalgic weekend getaway, this cottage blends vintage charm with lakeside living in the heart of Cherokee Village.
Contact an agent
Home facts
- Year built:1968
- Listing ID #:25041473
- Added:121 day(s) ago
- Updated:February 14, 2026 at 03:22 PM
Rooms and interior
- Bedrooms:3
- Total bathrooms:2
- Full bathrooms:2
- Living area:1,008 sq. ft.
Heating and cooling
- Cooling:Central Cool-Electric
- Heating:Central Heat-Gas
Structure and exterior
- Roof:Architectural Shingle
- Year built:1968
- Building area:1,008 sq. ft.
- Lot area:0.36 Acres
Utilities
- Water:Water Heater-Gas, Water-Public
- Sewer:Septic
Finances and disclosures
- Price:$149,000
- Price per sq. ft.:$147.82
- Tax amount:$761
New listings near 99 E Lakeshore Drive
- New
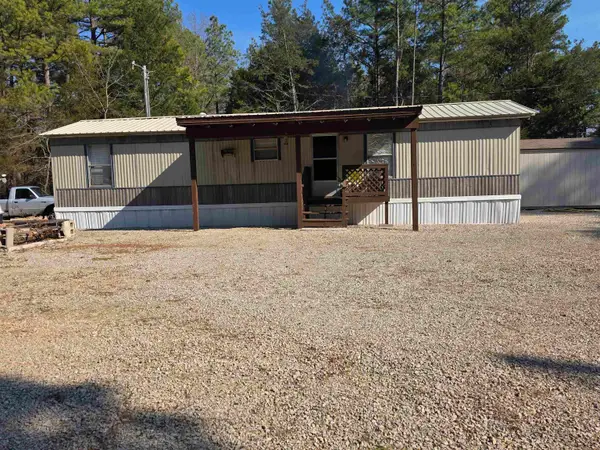 $125,000Active2 beds 1 baths768 sq. ft.
$125,000Active2 beds 1 baths768 sq. ft.22 Tonsue Drive, Cherokee Village, AR 72529
MLS# 26005686Listed by: OZARK GATEWAY REALTY OGW LLC - New
 $121,500Active2 beds 2 baths884 sq. ft.
$121,500Active2 beds 2 baths884 sq. ft.23 Suanee Drive, Cherokee Village, AR 72529
MLS# 26005325Listed by: OZARK GATEWAY REALTY OGW LLC - New
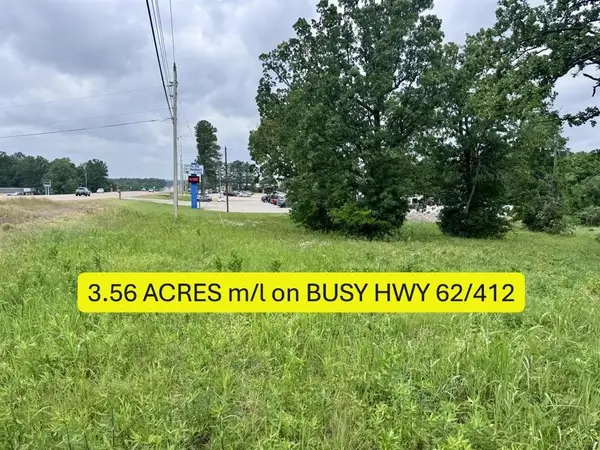 $59,500Active3.56 Acres
$59,500Active3.56 AcresHwy 62-412, Cherokee Village, AR 72529
MLS# 26005213Listed by: SOUTHERN PINES REALTY OF THE OZARKS - New
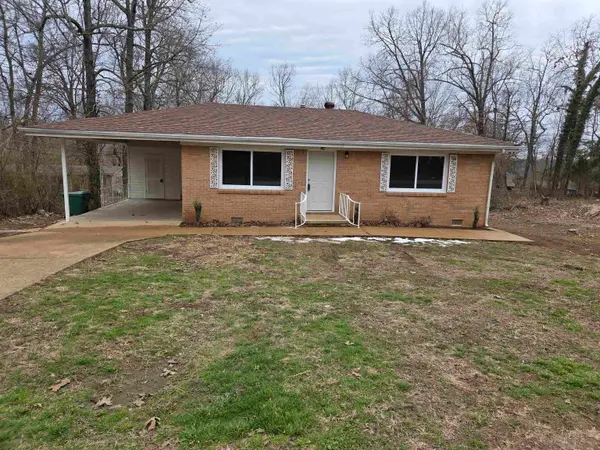 $149,900Active3 beds 2 baths1,169 sq. ft.
$149,900Active3 beds 2 baths1,169 sq. ft.34 Sequoyah Ridge Road, Cherokee Village, AR 72529
MLS# 26004966Listed by: OZARK GATEWAY REALTY OGW LLC - New
 $129,500Active2 beds 1 baths884 sq. ft.
$129,500Active2 beds 1 baths884 sq. ft.42 Nameoki Drive, Cherokee Village, AR 72529
MLS# 26004841Listed by: KING-RHODES & ASSOCIATES, INC. - New
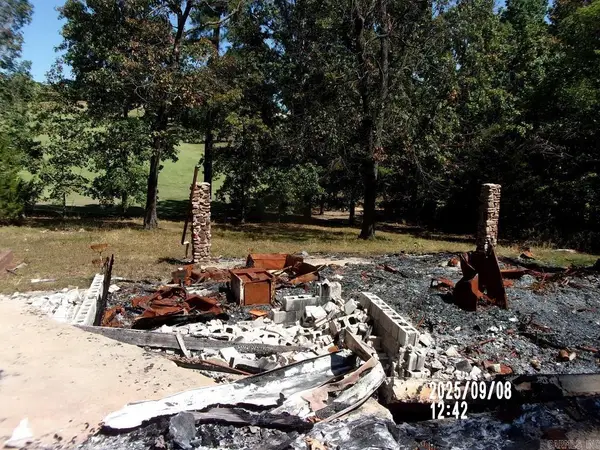 $3,000Active0.36 Acres
$3,000Active0.36 Acres21 Tohatchi Circle, Cherokee Village, AR 72529
MLS# 26004815Listed by: BAXTER REAL ESTATE COMPANY - New
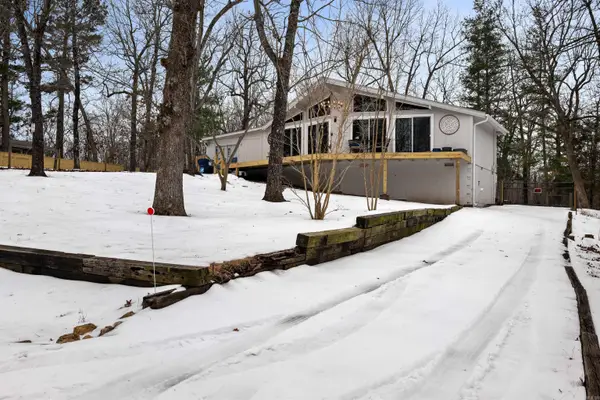 $189,900Active3 beds 2 baths1,455 sq. ft.
$189,900Active3 beds 2 baths1,455 sq. ft.8 Nakoma Drive, Cherokee Village, AR 72529
MLS# 26004710Listed by: COLDWELL BANKER VILLAGE COMMUNITIES - New
 $69,900Active2 beds 1 baths1,176 sq. ft.
$69,900Active2 beds 1 baths1,176 sq. ft.6 Arrowhead Drive, Cherokee Village, AR 72529
MLS# 26004543Listed by: KING-RHODES & ASSOCIATES, INC. - New
 $19,900Active0.57 Acres
$19,900Active0.57 Acres000 Powhatan Drive, Cherokee Village, AR 72529
MLS# 26004545Listed by: UNITED COUNTRY COTHAM & CO. 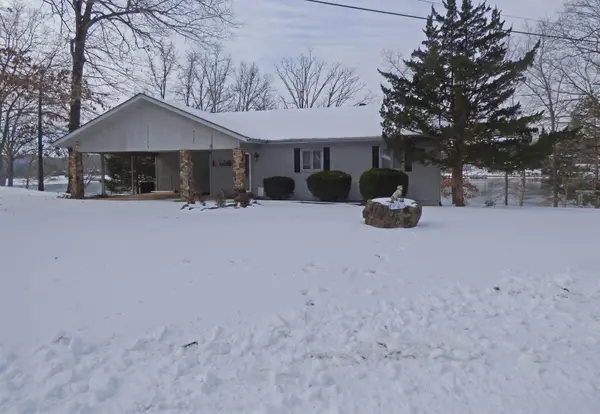 $398,900Active3 beds 3 baths2,833 sq. ft.
$398,900Active3 beds 3 baths2,833 sq. ft.3 Zuni Circle, Cherokee Village, AR 72529
MLS# 26004244Listed by: KING-RHODES & ASSOCIATES, INC.

