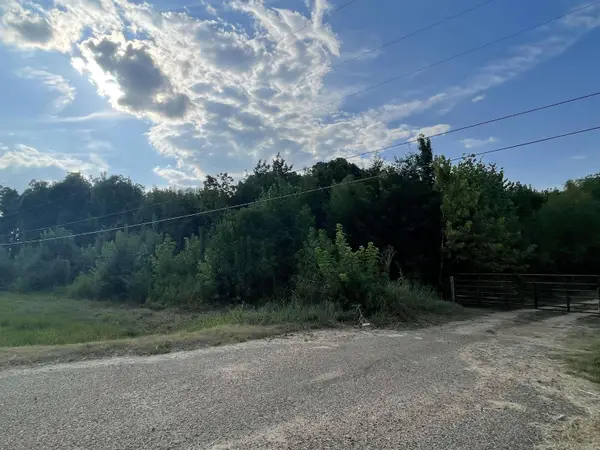1920 Highway 42, Cherry Valley, AR 72324
Local realty services provided by:ERA Doty Real Estate
1920 Highway 42,Cherry Valley, AR 72324
$377,000
- 4 Beds
- 4 Baths
- 2,844 sq. ft.
- Single family
- Active
Listed by: jason nichols
Office: cross county realty
MLS#:25034387
Source:AR_CARMLS
Price summary
- Price:$377,000
- Price per sq. ft.:$132.56
About this home
Southern Charm with Modern Comfort! This stunning property sits on 2.94 acres in the sought-after Cross County School District. The chic home features 4 spacious bedrooms, 3 full baths, and expansive living areas centered around a grand stone fireplace. With double primary suites, the floor plan is versatile and offers privacy for everyone. The updated kitchen shines with an island, side-by-side full-size fridge and freezer, and abundant storage. Large, high-end windows flood the home with natural light. Both primary suites boast attached baths with tiled walk-in showers and modern fixtures, while all bedrooms feature custom walk-in closets. Perfect for entertaining, the home offers a formal dining room, eat-in kitchen, expansive decks, and a covered patio—ideal for “chillin’ and grillin’.” Extras abound, including a whole-home generator and a built-in storm shelter beneath the garage. Across the lot sits a rare bonus: a 50x60 metal shop, fully insulated and finished with electrical, plumbing, multiple overhead doors, and a half bath. Two interior rooms are fully finished with HVAC—perfect for an office, hobby space, or guest quarters.luxury, functionality, and space! MUST SEE!
Contact an agent
Home facts
- Year built:1968
- Listing ID #:25034387
- Added:80 day(s) ago
- Updated:November 15, 2025 at 04:57 PM
Rooms and interior
- Bedrooms:4
- Total bathrooms:4
- Full bathrooms:3
- Half bathrooms:1
- Living area:2,844 sq. ft.
Heating and cooling
- Cooling:Central Cool
- Heating:Central Heat-Unspecified
Structure and exterior
- Roof:Metal
- Year built:1968
- Building area:2,844 sq. ft.
- Lot area:2.94 Acres
Utilities
- Water:Water-Public
- Sewer:Septic
Finances and disclosures
- Price:$377,000
- Price per sq. ft.:$132.56
- Tax amount:$1,072
New listings near 1920 Highway 42
 $40,000Active2 beds 2 baths1,208 sq. ft.
$40,000Active2 beds 2 baths1,208 sq. ft.4003 Highway 42, Cherry Valley, AR 72324
MLS# 25039228Listed by: CRYE-LEIKE REALTORS JONESBORO $149,000Active3 beds 1 baths1,752 sq. ft.
$149,000Active3 beds 1 baths1,752 sq. ft.2638 Highway 1, Cherry Valley, AR 72324
MLS# 25037652Listed by: MARCUM REAL ESTATE $20,000Active1 Acres
$20,000Active1 Acres2527 Highway 1, Cherry Valley, AR 72324
MLS# 25031979Listed by: ABC REALTY $140,000Active29.36 Acres
$140,000Active29.36 Acres29 Acres County Road 303, Cherry Valley, AR 72324
MLS# 25021201Listed by: KELLER WILLIAMS REALTY NEA $199,750Active47 Acres
$199,750Active47 Acres000 County Road 300, Cherry Valley, AR 72324
MLS# 25039804Listed by: HABITAT LAND COMPANY
