795 Ouachita 12, Chidester, AR 71726
Local realty services provided by:ERA TEAM Real Estate
795 Ouachita 12,Chidester, AR 71726
$315,000
- 3 Beds
- 3 Baths
- 2,600 sq. ft.
- Single family
- Active
Listed by: ramona crain
Office: century 21 campbell and company
MLS#:25030910
Source:AR_CARMLS
Price summary
- Price:$315,000
- Price per sq. ft.:$121.15
About this home
Nestled on 30 acres of timberland, this historic farmhouse offers warmth, charm, and character. The inviting wraparound porch welcomes you before you even step inside. Interior features include 9’ ceilings, crown molding, wood floors, shiplap and beadboard walls, and wood ceilings throughout. New windows (2008) bring in natural light. The spacious living room and formal dining area are perfect for gatherings, and a wide central hallway leads to comfortable bedrooms, some with walk-in closets. The primary bedroom includes an ensuite bath and cedar-lined closet. The open kitchen/dining area features a breakfast bar and three original built-in breakfronts, ideal for displaying collections & storing your essentials. French doors lead to a brick patio. Nearby, find laundry, pantry, and half bath areas. The bonus room addition adds flexibility for a 2nd living room & more. The attached double garage includes a workshop with electric & workbenches. A 20x40 barn with two 10x40 wings and a 10x12 greenhouse (2019) offer storage and hobby space. Originally homesteaded by the Bragg family, one of Camden's founding families, this property is a rare blend of history, privacy, and potential.
Contact an agent
Home facts
- Year built:1965
- Listing ID #:25030910
- Added:150 day(s) ago
- Updated:January 02, 2026 at 03:39 PM
Rooms and interior
- Bedrooms:3
- Total bathrooms:3
- Full bathrooms:2
- Half bathrooms:1
- Living area:2,600 sq. ft.
Heating and cooling
- Cooling:Attic Fan, Central Cool-Electric
- Heating:Central Heat-Gas, Space Heater-Gas
Structure and exterior
- Roof:Composition
- Year built:1965
- Building area:2,600 sq. ft.
- Lot area:30 Acres
Utilities
- Water:Water-Public
- Sewer:Septic
Finances and disclosures
- Price:$315,000
- Price per sq. ft.:$121.15
- Tax amount:$682
New listings near 795 Ouachita 12
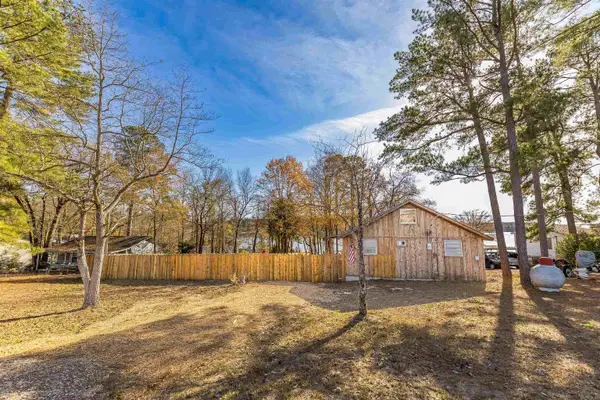 $145,600Active2 beds 1 baths820 sq. ft.
$145,600Active2 beds 1 baths820 sq. ft.214 Ouachita 310, Chidester, AR 71726
MLS# 25049638Listed by: SOUTHERN REALTY GROUP - CAMDEN BRANCH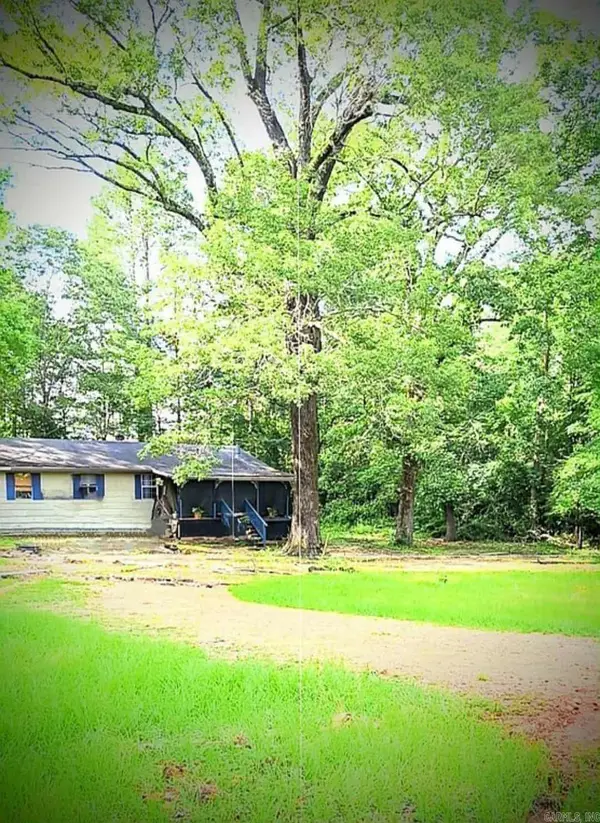 $79,000Active3 beds 2 baths1,152 sq. ft.
$79,000Active3 beds 2 baths1,152 sq. ft.Address Withheld By Seller, Chidester, AR 71726
MLS# 25037331Listed by: RE/MAX ELITE NLR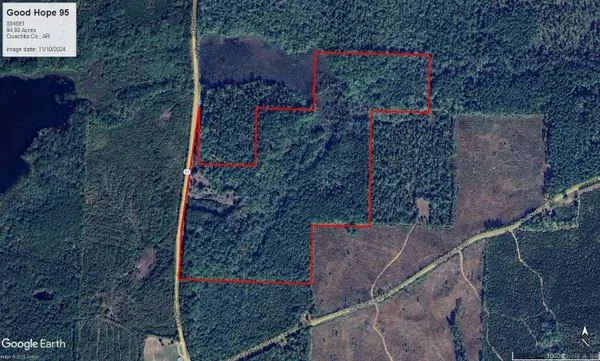 $360,000Active94.8 Acres
$360,000Active94.8 AcresAddress Withheld By Seller, Chidester, AR 71726
MLS# 25036970Listed by: UNITED COUNTRY - NEELEY FORESTRY SERVICE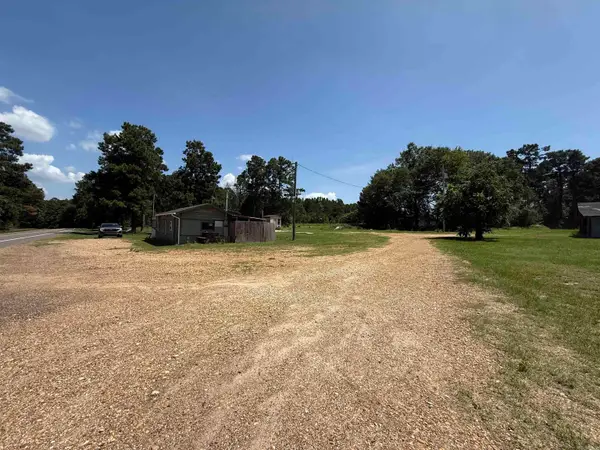 $110,000Active6.54 Acres
$110,000Active6.54 Acres6425 Highway 24 Highway, Chidester, AR 71726
MLS# 25034290Listed by: PINK RIBBON REALTY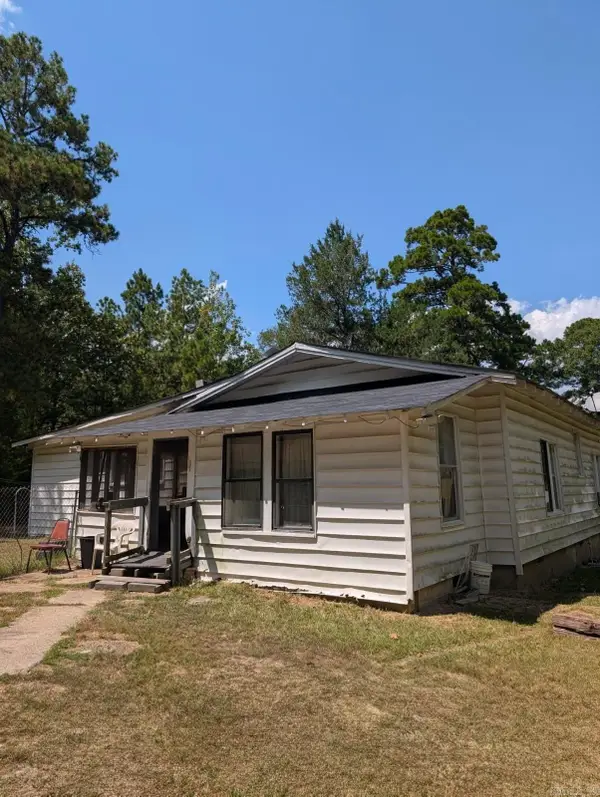 $65,000Active3 beds 2 baths1,456 sq. ft.
$65,000Active3 beds 2 baths1,456 sq. ft.5397 Hwy 24, Chidester, AR 71726
MLS# 25034185Listed by: CENTURY 21 CAMPBELL AND COMPANY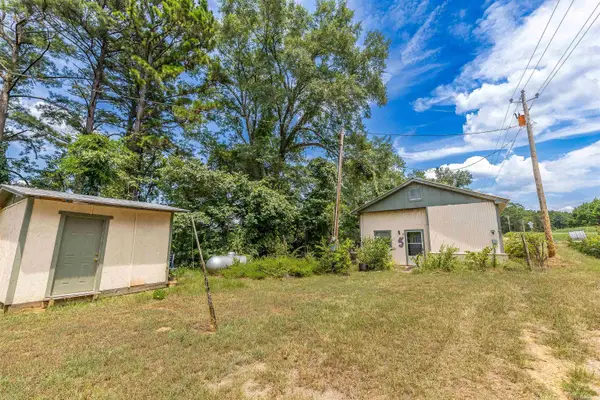 $62,500Active2 beds 2 baths1,144 sq. ft.
$62,500Active2 beds 2 baths1,144 sq. ft.396 Highway 387, Chidester, AR 71726
MLS# 25032190Listed by: SOUTHERN REALTY GROUP - CAMDEN BRANCH $98,500Active4 beds 3 baths1,700 sq. ft.
$98,500Active4 beds 3 baths1,700 sq. ft.147 Ouachita 344, Chidester, AR 71726
MLS# 25015549Listed by: SOUTHERN REALTY GROUP - CAMDEN BRANCH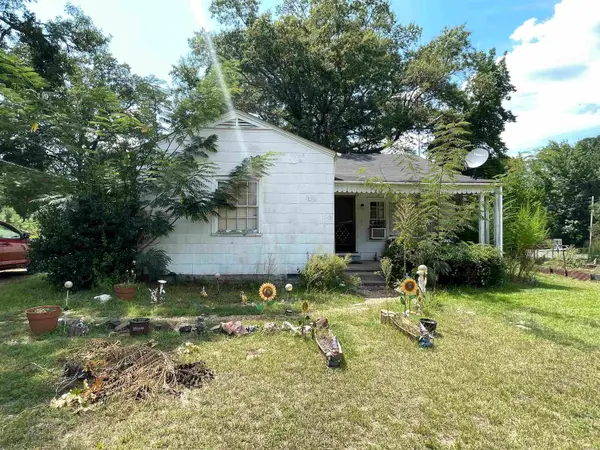 $60,000Active3 beds 1 baths1,202 sq. ft.
$60,000Active3 beds 1 baths1,202 sq. ft.5351 Highway 24, Chidester, AR 71726
MLS# 25032182Listed by: SOUTHERN REALTY GROUP - CAMDEN BRANCH
