453 Skyline Drive, Clarksville, AR 72830
Local realty services provided by:ERA TEAM Real Estate
453 Skyline Drive,Clarksville, AR 72830
$225,900
- 3 Beds
- 2 Baths
- 1,658 sq. ft.
- Single family
- Active
Listed by:autumn hunstable
Office:century 21 glover town & country
MLS#:25038246
Source:AR_CARMLS
Price summary
- Price:$225,900
- Price per sq. ft.:$136.25
About this home
Beautiful Brick Home on Nearly 3 Acres with Shop & RV Building
Welcome to this well-maintained 3-bedroom, 2-bath brick home offering over 1,600 square feet of comfortable living space. Situated on nearly 3 acres in a quiet subdivision near a creek, this property combines privacy, functionality, and convenience.
Inside, you’ll find a spacious and inviting floor plan. The kitchen is fully equipped, with all appliances conveying, and flows seamlessly into the living and dining areas. Recent updates include a new roof and new gutters, providing peace of mind for years to come.
The exterior is just as impressive. A two-car garage, shop with air conditioning, and a large RV building with electricity provide ample space for hobbies, storage, or outdoor equipment. The fully fenced backyard is ideal for pets, gatherings, or simply enjoying the outdoors.
With its prime location, thoughtful updates, and versatile amenities, this property is a rare opportunity to enjoy both comfort and space. Call today!
Contact an agent
Home facts
- Year built:1998
- Listing ID #:25038246
- Added:5 day(s) ago
- Updated:September 29, 2025 at 01:51 PM
Rooms and interior
- Bedrooms:3
- Total bathrooms:2
- Full bathrooms:2
- Living area:1,658 sq. ft.
Heating and cooling
- Heating:Central Heat-Electric
Structure and exterior
- Roof:Architectural Shingle
- Year built:1998
- Building area:1,658 sq. ft.
- Lot area:2.94 Acres
Utilities
- Water:Water Heater-Electric, Water-Public
- Sewer:Septic
Finances and disclosures
- Price:$225,900
- Price per sq. ft.:$136.25
- Tax amount:$923
New listings near 453 Skyline Drive
- New
 $169,900Active3 beds 2 baths1,205 sq. ft.
$169,900Active3 beds 2 baths1,205 sq. ft.2411 Daniel Drive, Clarksville City, AR 72830
MLS# 25038302Listed by: CENTURY 21 GLOVER TOWN & COUNTRY - New
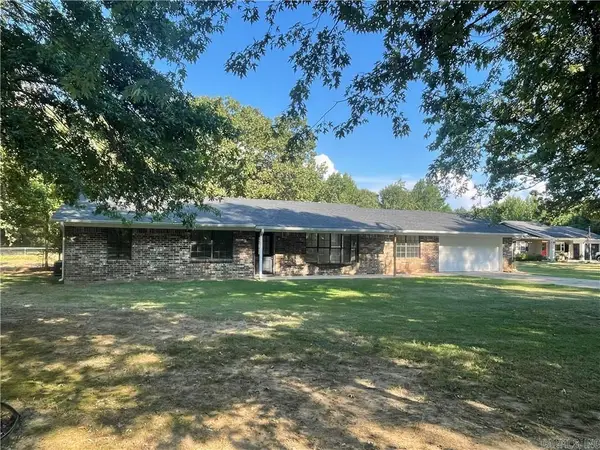 $239,000Active3 beds 2 baths1,746 sq. ft.
$239,000Active3 beds 2 baths1,746 sq. ft.116 Stegall, Clarksville, AR 72830
MLS# 25037590Listed by: MOORE AND CO. REALTORS - CLARKSVILLE  $199,900Active3 beds 1 baths1,524 sq. ft.
$199,900Active3 beds 1 baths1,524 sq. ft.405 Sevier, Clarksville, AR 72830
MLS# 25036988Listed by: CENTURY 21 GLOVER TOWN & COUNTRY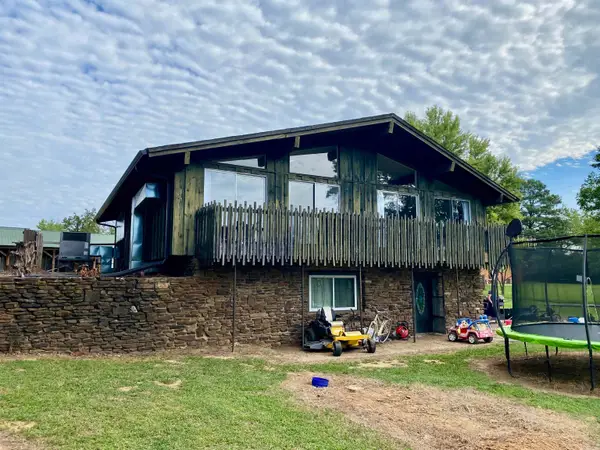 $149,900Active3 beds 2 baths2,402 sq. ft.
$149,900Active3 beds 2 baths2,402 sq. ft.3033 Highway 21, Clarksville, AR 72830
MLS# 25036712Listed by: CENTURY 21 GLOVER TOWN & COUNTRY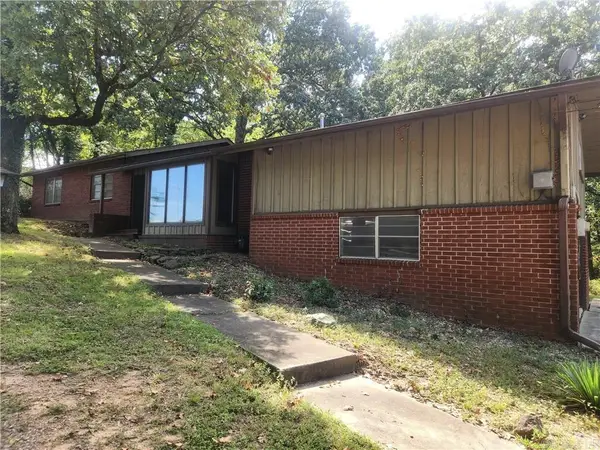 $219,900Active4 beds 2 baths2,469 sq. ft.
$219,900Active4 beds 2 baths2,469 sq. ft.725 N Montgomery Street, Clarksville, AR 72830
MLS# 25036363Listed by: COLDWELL BANKER PREMIER REALTY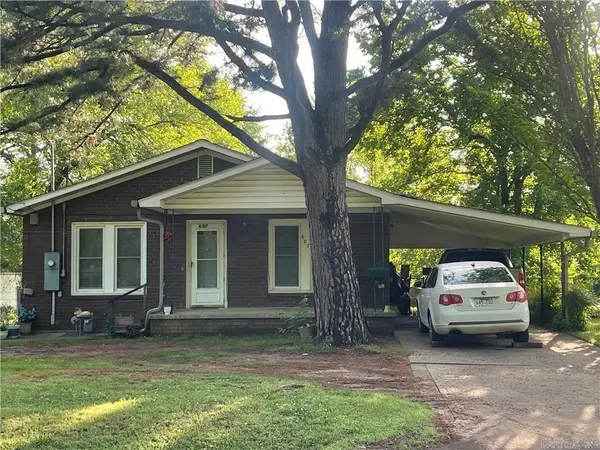 $125,000Active2 beds 1 baths1,060 sq. ft.
$125,000Active2 beds 1 baths1,060 sq. ft.607 Carter St., Clarksville, AR 72830
MLS# 25036215Listed by: MOORE AND CO. REALTORS - CLARKSVILLE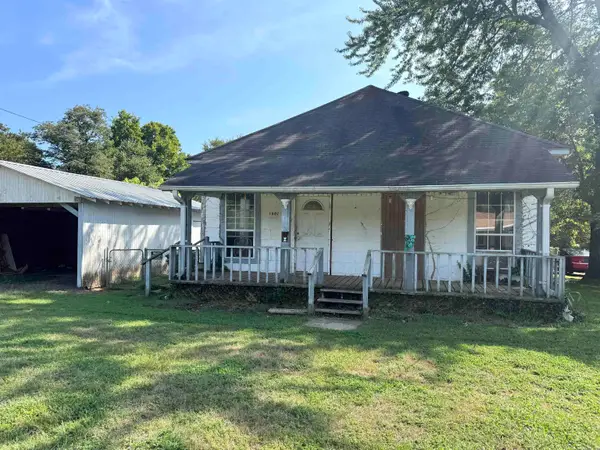 $91,900Active2 beds 1 baths1,027 sq. ft.
$91,900Active2 beds 1 baths1,027 sq. ft.1807 Ford Dr., Clarksville, AR 72830
MLS# 25036203Listed by: CENTURY 21 GLOVER TOWN & COUNTRY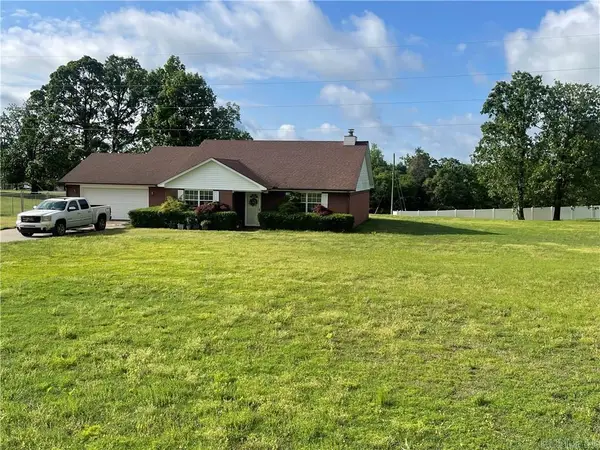 $229,900Active3 beds 2 baths1,592 sq. ft.
$229,900Active3 beds 2 baths1,592 sq. ft.307 County Rd 3437, Clarksville, AR 72830
MLS# 25036184Listed by: MOORE AND CO. REALTORS - CLARKSVILLE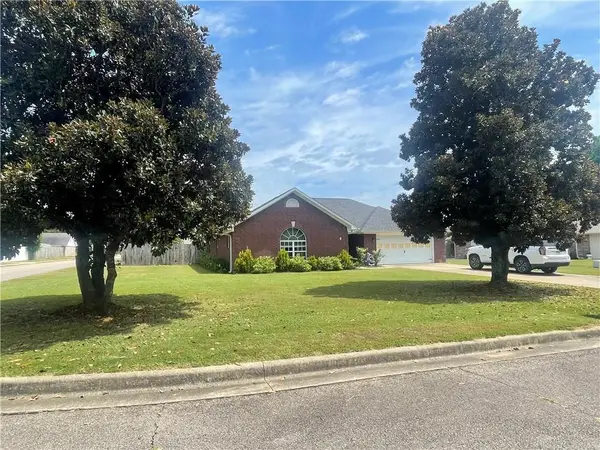 $234,000Active3 beds 2 baths1,605 sq. ft.
$234,000Active3 beds 2 baths1,605 sq. ft.5 Arrowhead Lane, Clarksville, AR 72830
MLS# 25035536Listed by: MOORE AND CO. REALTORS - CLARKSVILLE
