501 Fillmore St, Clarksville, AR 72830
Local realty services provided by:ERA Doty Real Estate
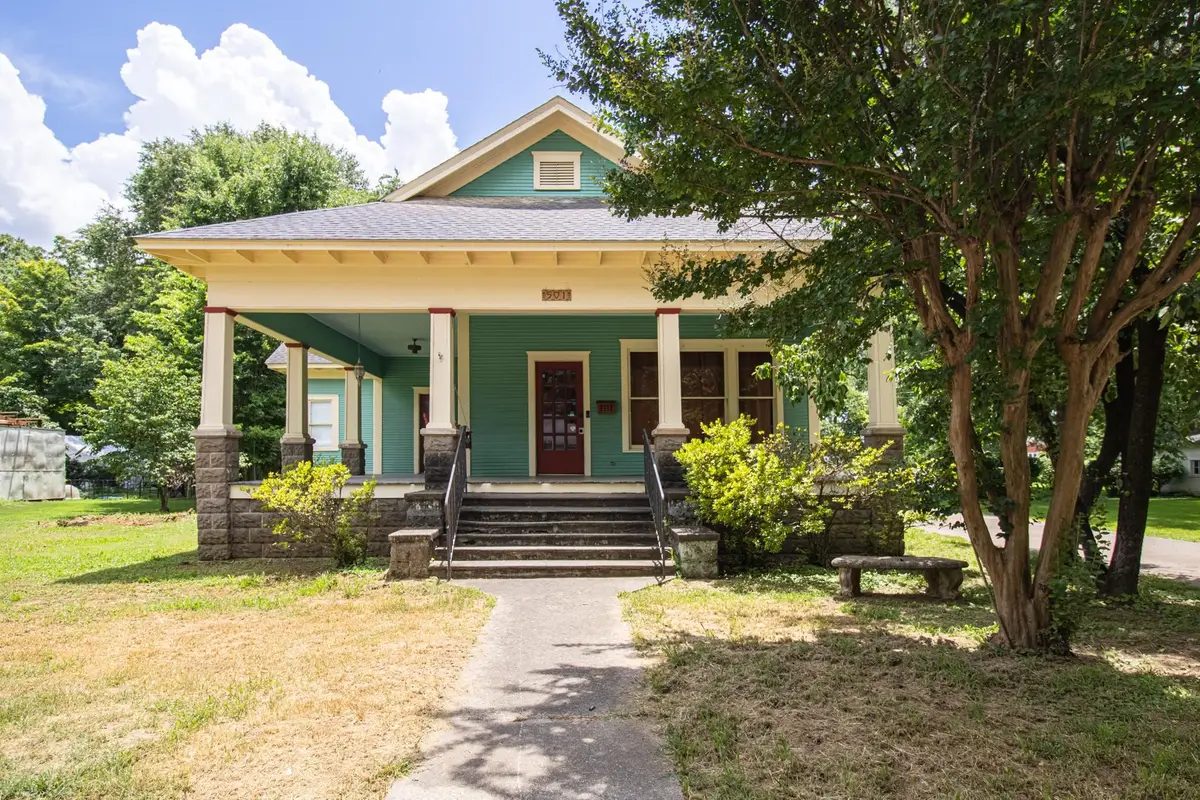

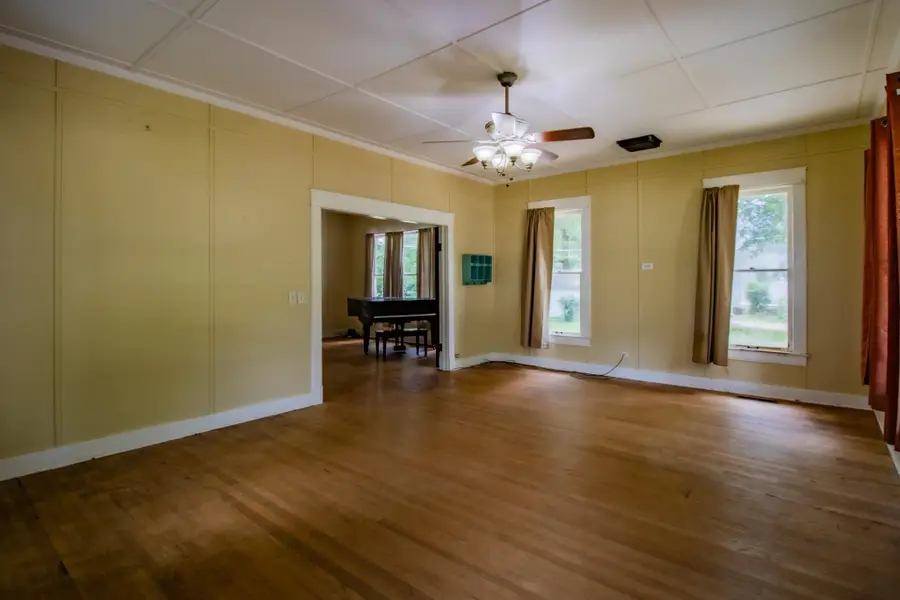
501 Fillmore St,Clarksville, AR 72830
$165,000
- 4 Beds
- 2 Baths
- 2,106 sq. ft.
- Single family
- Active
Listed by:justin sherman
Office:moore and co. realtors - clarksville
MLS#:25025520
Source:AR_CARMLS
Price summary
- Price:$165,000
- Price per sq. ft.:$78.35
About this home
Charming Craftsman Nestled in the Heart of Clarksville! Discover timeless character and modern comfort in this beautifully maintained 4-bedroom, 2-bathroom Craftsman-style home built in 1916 and located in a quiet neighborhood in downtown Clarksville, AR. Sitting on a spacious 0.48-acre lot, this two-level gem features stunning original woodwork, built-ins, and vintage details that offer warmth and personality in every room. Whether you're relaxing on the porch, enjoying the generous outdoor space, or entertaining in one of the charming interior living areas, this home offers a rare blend of historic charm and everyday comfort—all in a location that feels tucked away, yet close to everything Clarksville has to offer. Schedule your showing today and experience this one-of-a-kind property for yourself!
Contact an agent
Home facts
- Year built:1916
- Listing Id #:25025520
- Added:51 day(s) ago
- Updated:August 15, 2025 at 02:32 PM
Rooms and interior
- Bedrooms:4
- Total bathrooms:2
- Full bathrooms:2
- Living area:2,106 sq. ft.
Heating and cooling
- Cooling:Attic Fan, Central Cool-Electric
- Heating:Central Heat-Gas
Structure and exterior
- Roof:3 Tab Shingles
- Year built:1916
- Building area:2,106 sq. ft.
- Lot area:0.48 Acres
Utilities
- Water:Water Heater-Gas, Water-Public
- Sewer:Sewer-Public
Finances and disclosures
- Price:$165,000
- Price per sq. ft.:$78.35
- Tax amount:$515 (2024)
New listings near 501 Fillmore St
- New
 $139,900Active3 beds 1 baths2,110 sq. ft.
$139,900Active3 beds 1 baths2,110 sq. ft.489 County Road 4491, Clarksville, AR 72830
MLS# 25032596Listed by: VYLLA HOME - New
 $115,000Active3 beds 1 baths1,113 sq. ft.
$115,000Active3 beds 1 baths1,113 sq. ft.9878 Highway 64, Clarksville, AR 72830
MLS# 25032229Listed by: VYLLA HOME - New
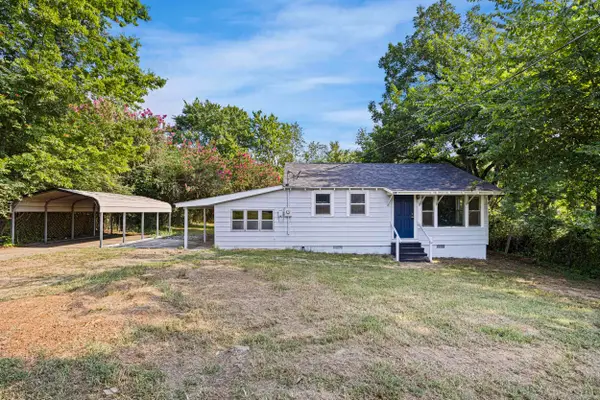 $99,900Active3 beds 1 baths905 sq. ft.
$99,900Active3 beds 1 baths905 sq. ft.1208 Powers Street, Clarksville, AR 72830
MLS# 25031853Listed by: CENTURY 21 GLOVER TOWN & COUNTRY - New
 $329,900Active3 beds 2 baths1,704 sq. ft.
$329,900Active3 beds 2 baths1,704 sq. ft.1387 County Road 3371, Clarksville, AR 72830
MLS# 25031679Listed by: CENTURY 21 GLOVER TOWN & COUNTRY - New
 $790,400Active5 beds 3 baths3,539 sq. ft.
$790,400Active5 beds 3 baths3,539 sq. ft.2000 County Road 4200, Clarksville, AR 72830
MLS# 25031493Listed by: MOORE AND CO. REALTORS - CLARKSVILLE 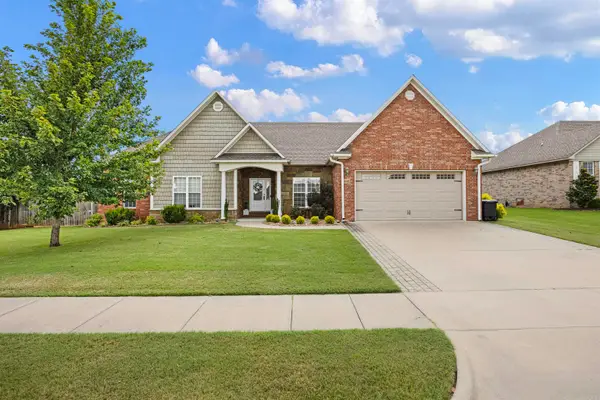 $385,000Active3 beds 2 baths2,054 sq. ft.
$385,000Active3 beds 2 baths2,054 sq. ft.102 Buffalo St, Clarksville, AR 72830
MLS# 25031277Listed by: MOORE AND CO. REALTORS - CLARKSVILLE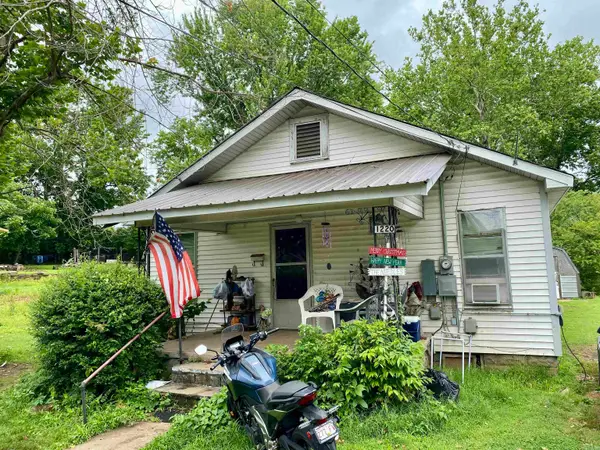 $55,000Active2 beds 1 baths832 sq. ft.
$55,000Active2 beds 1 baths832 sq. ft.1220 W Sevier, Clarksville, AR 72830
MLS# 25031260Listed by: CENTURY 21 GLOVER TOWN & COUNTRY $229,900Active4 beds 2 baths1,680 sq. ft.
$229,900Active4 beds 2 baths1,680 sq. ft.360 County Road 4400, Clarksville, AR 72830
MLS# 25030459Listed by: CENTURY 21 GLOVER TOWN & COUNTRY $275,000Active3 beds 2 baths1,538 sq. ft.
$275,000Active3 beds 2 baths1,538 sq. ft.Address Withheld By Seller, Clarksville, AR 72830
MLS# 25030072Listed by: CENTURY 21 GLOVER TOWN & COUNTRY $124,900Active3 beds 1 baths1,296 sq. ft.
$124,900Active3 beds 1 baths1,296 sq. ft.1209 W Walton Street, Clarksville, AR 72830
MLS# 25029544Listed by: CENTURY 21 GLOVER TOWN & COUNTRY
