1985 Klondike Road, Clinton, AR 72031
Local realty services provided by:ERA TEAM Real Estate

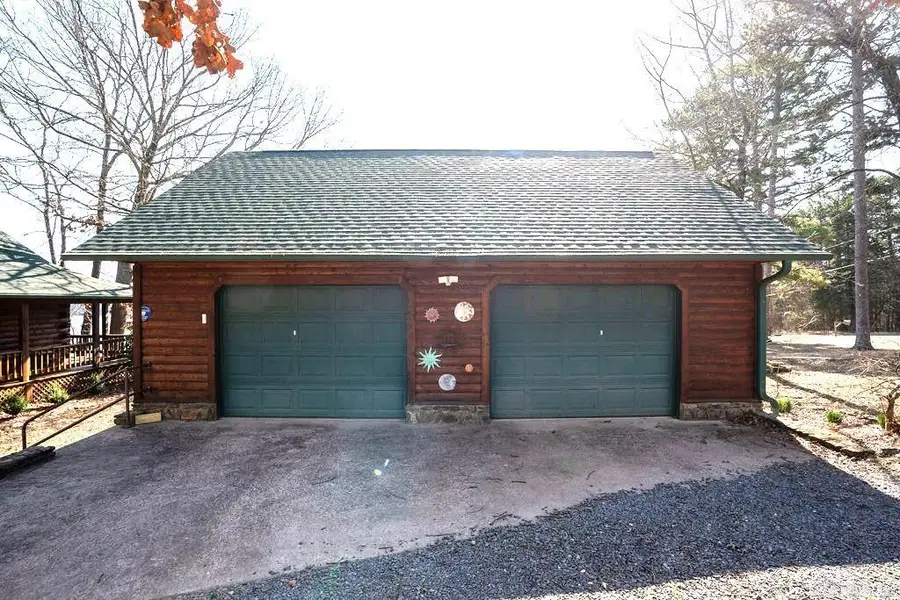
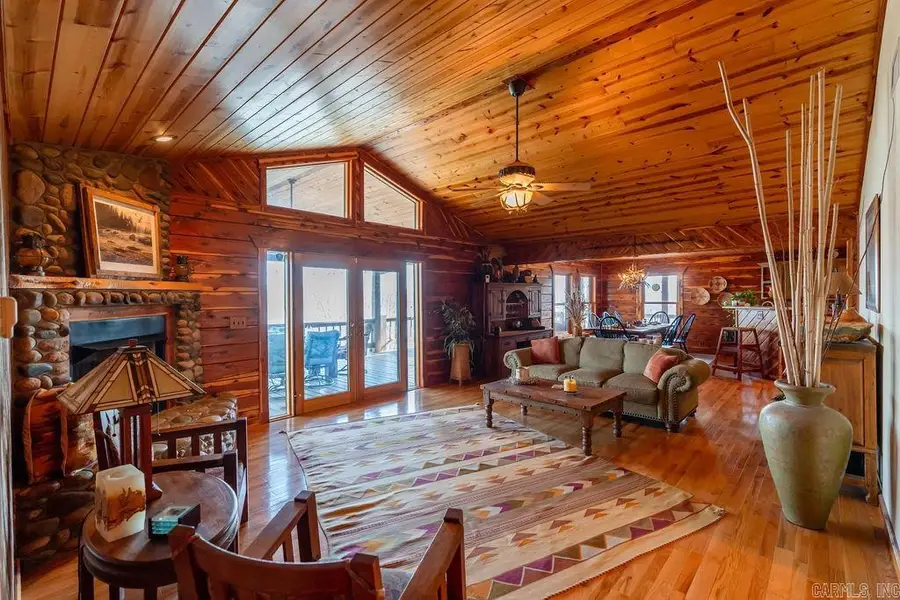
1985 Klondike Road,Clinton, AR 72031
$599,900
- 3 Beds
- 3 Baths
- 3,132 sq. ft.
- Single family
- Active
Listed by:thomas shurgar
Office:mckenzie realty group
MLS#:25009796
Source:AR_CARMLS
Price summary
- Price:$599,900
- Price per sq. ft.:$191.54
About this home
LAKEFRONT! Custom built in 2005, this beautiful log home is your dream lakeside retreat. Enjoy the gourmet kitchen with premium appliances, Corian counters, abundant storage; all while taking in the views of Greers Ferry Lake and Ozark Mountain foothills. The porch, deck wraps aroun the home for your relaxing pleasure watching wildlife and the lake. The back yark has a firepit and hot tub. The lower level features a second living area and second gas log fireplace. Two bedrooms and one bath downstairs; the large extra room/game room could serve as a 4th bedroom. The detached garage has extra storage/work area; home and garage roofs renewed in 2024. Across the street there is the additional garage/shop for storage of boats and lake toys plus a fenced garden area and a large greenhouse. All this is just .9 miles from Choctaw Marina ( a 20 minute walk). Come see this fantastic home soon!
Contact an agent
Home facts
- Year built:2005
- Listing Id #:25009796
- Added:157 day(s) ago
- Updated:August 15, 2025 at 02:32 PM
Rooms and interior
- Bedrooms:3
- Total bathrooms:3
- Full bathrooms:2
- Half bathrooms:1
- Living area:3,132 sq. ft.
Heating and cooling
- Cooling:Central Cool-Electric, Zoned Units
- Heating:Central Heat-Electric, Zoned Units
Structure and exterior
- Roof:Architectural Shingle
- Year built:2005
- Building area:3,132 sq. ft.
- Lot area:1.29 Acres
Utilities
- Water:Water Heater-Electric, Water-Public
- Sewer:Septic
Finances and disclosures
- Price:$599,900
- Price per sq. ft.:$191.54
- Tax amount:$1,969
New listings near 1985 Klondike Road
- New
 $110,000Active36.32 Acres
$110,000Active36.32 AcresAddress Withheld By Seller, Clinton, AR 72031
MLS# 25032643Listed by: WHITETAIL PROPERTIES REAL ESTATE, LLC - New
 $15,500Active1.47 Acres
$15,500Active1.47 Acres00 Riverbend Drive, Clinton, AR 72031
MLS# 25032010Listed by: HOWELL-RICKETT REAL ESTATE PROFESSIONALS, INC. 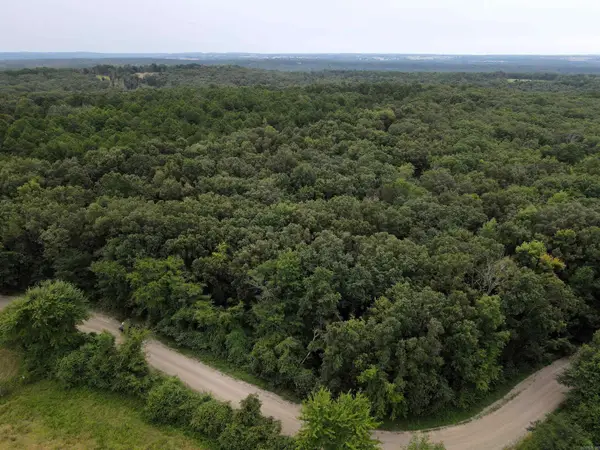 $39,999Active5.22 Acres
$39,999Active5.22 Acres000 Merryman Road, Clinton, AR 72031
MLS# 25031454Listed by: MIDWEST LAND GROUP, LLC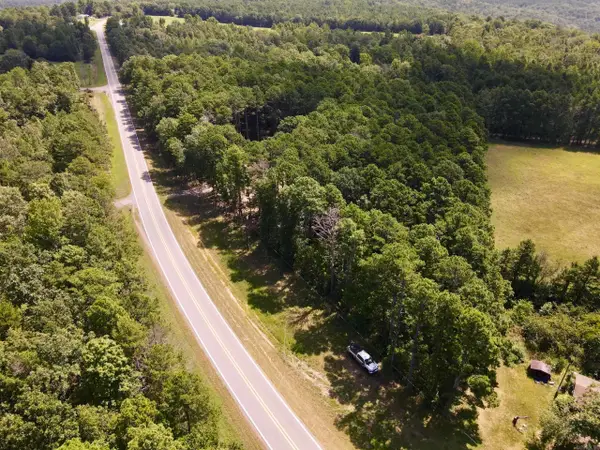 $29,000Active4.36 Acres
$29,000Active4.36 AcresAddress Withheld By Seller, Clinton, AR 72031
MLS# 25031258Listed by: WHITETAIL PROPERTIES REAL ESTATE, LLC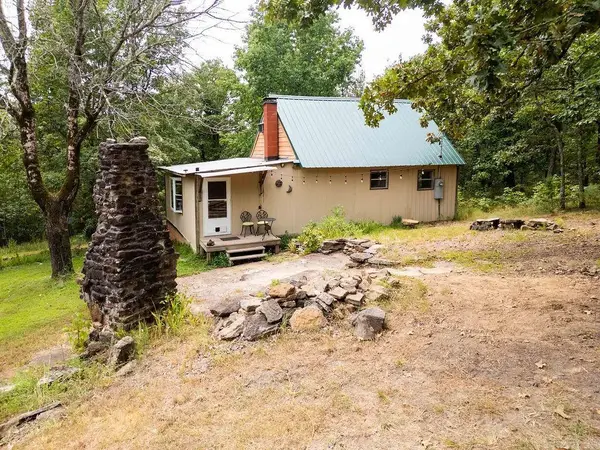 $167,000Active3 beds 1 baths936 sq. ft.
$167,000Active3 beds 1 baths936 sq. ft.305 Cougar Trl, Clinton, AR 72031
MLS# 25031250Listed by: CLINTON REAL ESTATE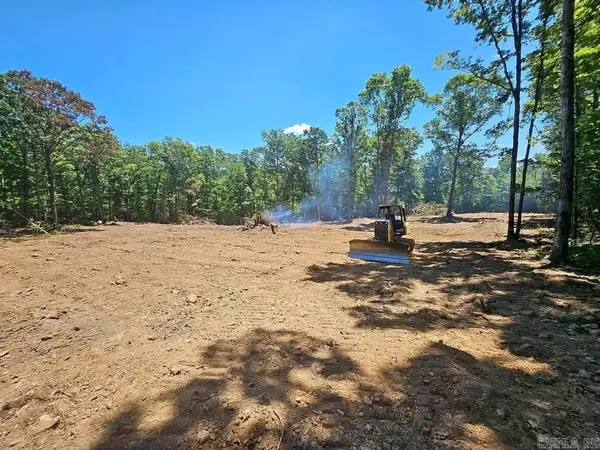 $50,400Active9.02 Acres
$50,400Active9.02 Acres1 Pebble Drive, Clinton, AR 72031
MLS# 25031178Listed by: RE/MAX ELITE NLR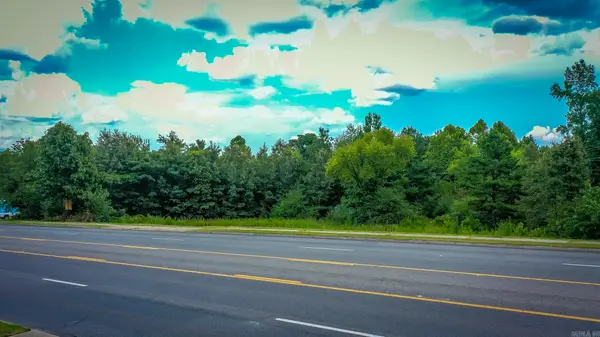 $80,000Active5 Acres
$80,000Active5 Acres1639 Highway 65, Clinton, AR 72031
MLS# 25030591Listed by: MOSSY OAK PROPERTIES CACHE RIVER LAND & FARM $49,000Active1 beds 1 baths480 sq. ft.
$49,000Active1 beds 1 baths480 sq. ft.438 Otis Road, Clinton, AR 72031
MLS# 25030305Listed by: EXP REALTY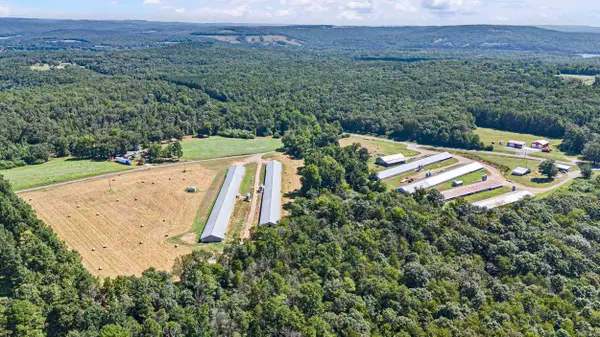 $925,000Active3 beds 2 baths
$925,000Active3 beds 2 baths799 Barrens Community Rd, Clinton, AR 72031
MLS# 25029750Listed by: MOORE AND CO. REALTORS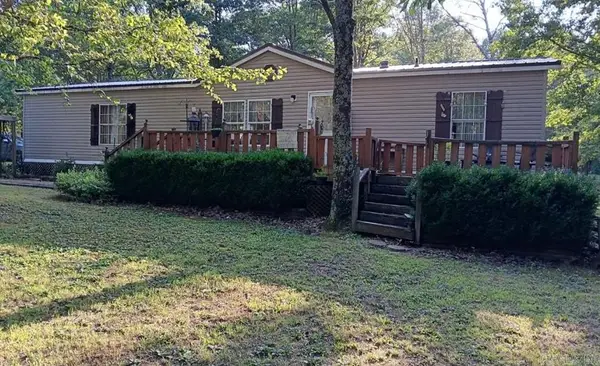 $200,000Active4 beds 2 baths1,680 sq. ft.
$200,000Active4 beds 2 baths1,680 sq. ft.360 Gillette Lane, Clinton, AR 72031
MLS# 25029686Listed by: MCKIMMEY ASSOCIATES REALTORS NLR
