211 Woodland Shores Circle, Clinton, AR 72031
Local realty services provided by:ERA Doty Real Estate

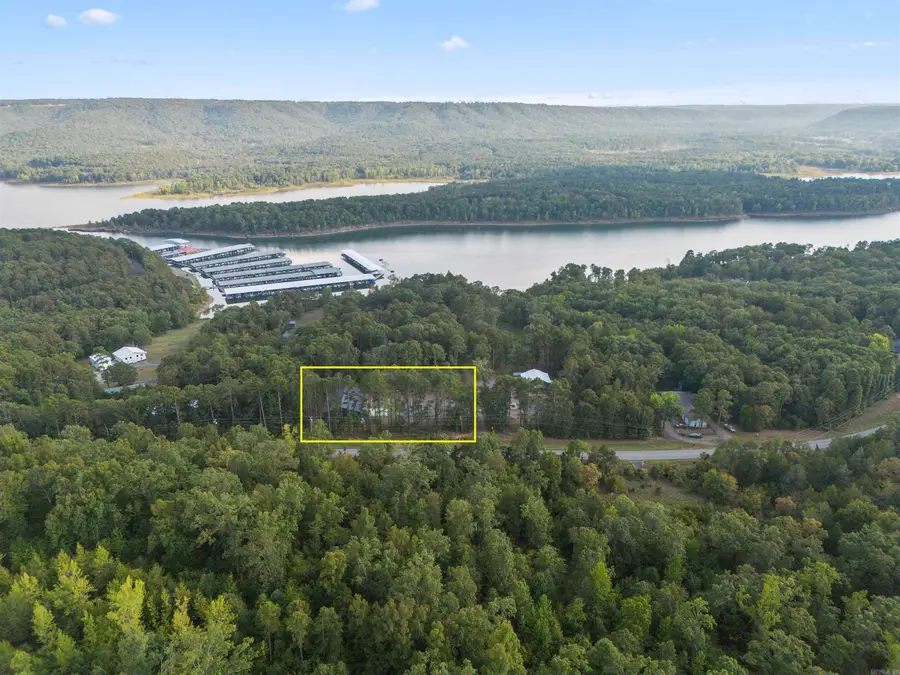
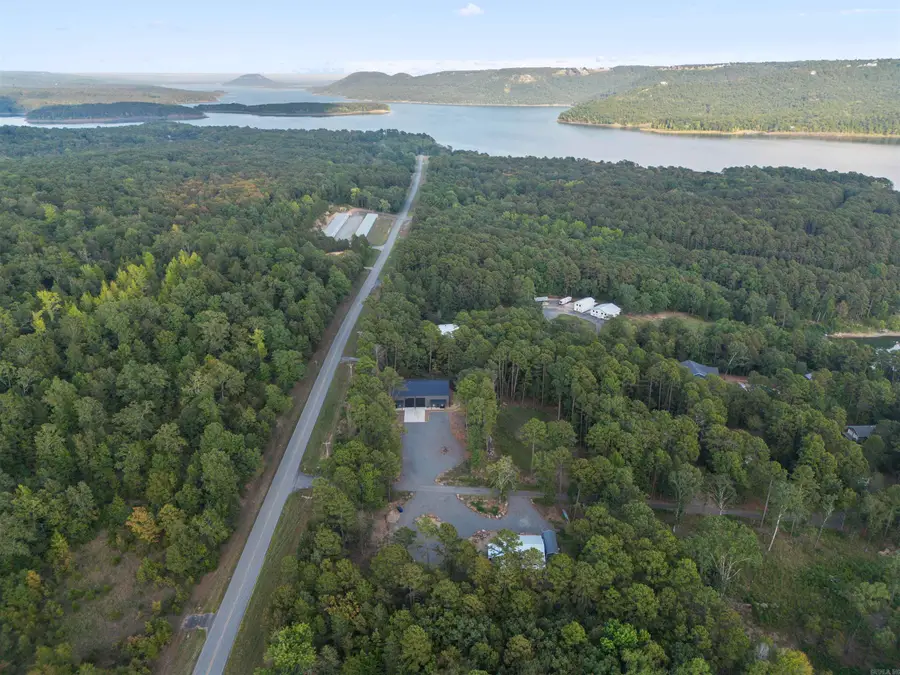
211 Woodland Shores Circle,Clinton, AR 72031
$537,500
- 6 Beds
- 4 Baths
- 3,286 sq. ft.
- Single family
- Active
Listed by:casey rucker
Office:cmr real estate, llc.
MLS#:24031954
Source:AR_CARMLS
Price summary
- Price:$537,500
- Price per sq. ft.:$163.57
About this home
This remarkable new construction is unlike anything you can find on the market!! Pulling into the driveway, you will see Greers Ferry Lake. This home has 2 separate living quarters with a shared garage space that is heated and cooled. The right side of this home features 4 bedrooms, 2 bathrooms and an office/gameroom! There is LVP and quartz throughout, with a walk-in pantry showcasing a second refrigerator and ample storage. Enjoy the 85 gallon marathon water heater that services this side. The left side features 2 bedrooms, 2 bathrooms! Matching LVP and quartz is carried throughout this side of the home. The shared shop space features 2 12x14' garage doors - enough space to store your RVs or boats! You can also enjoy the 50 amp RV plug on the front. This garage space is heated and cooled. Additionally, there is extra storage space at the back of each home. The right side is plumbed for an ice machine! The entire home features walk in attic access, spray foam insulation for great energy efficiency! Rent a boat slip at Furgerson's Choctaw Marina, which is a close .7 miles from the property! Start living your lake life today and rent out the other side for additional income!
Contact an agent
Home facts
- Year built:2023
- Listing Id #:24031954
- Added:353 day(s) ago
- Updated:August 15, 2025 at 02:33 PM
Rooms and interior
- Bedrooms:6
- Total bathrooms:4
- Full bathrooms:4
- Living area:3,286 sq. ft.
Heating and cooling
- Cooling:Central Cool-Electric
- Heating:Central Heat-Electric
Structure and exterior
- Roof:Metal
- Year built:2023
- Building area:3,286 sq. ft.
- Lot area:0.64 Acres
Utilities
- Water:Water Heater-Electric, Water-Public
- Sewer:Septic
Finances and disclosures
- Price:$537,500
- Price per sq. ft.:$163.57
- Tax amount:$132 (2023)
New listings near 211 Woodland Shores Circle
- New
 $110,000Active36.32 Acres
$110,000Active36.32 AcresAddress Withheld By Seller, Clinton, AR 72031
MLS# 25032643Listed by: WHITETAIL PROPERTIES REAL ESTATE, LLC - New
 $15,500Active1.47 Acres
$15,500Active1.47 Acres00 Riverbend Drive, Clinton, AR 72031
MLS# 25032010Listed by: HOWELL-RICKETT REAL ESTATE PROFESSIONALS, INC. 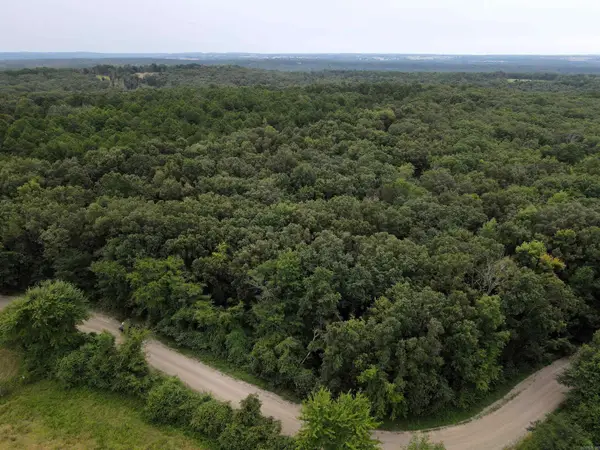 $39,999Active5.22 Acres
$39,999Active5.22 Acres000 Merryman Road, Clinton, AR 72031
MLS# 25031454Listed by: MIDWEST LAND GROUP, LLC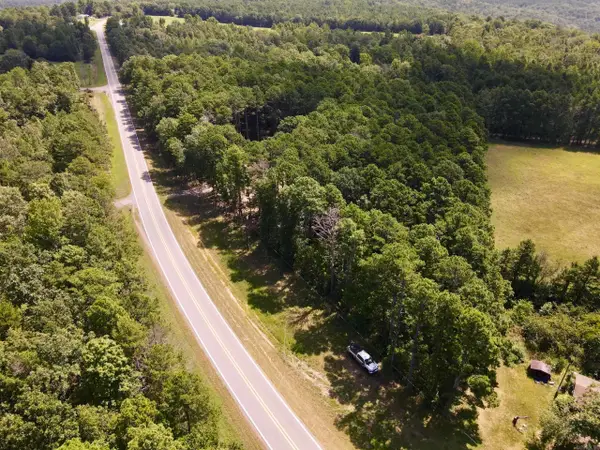 $29,000Active4.36 Acres
$29,000Active4.36 AcresAddress Withheld By Seller, Clinton, AR 72031
MLS# 25031258Listed by: WHITETAIL PROPERTIES REAL ESTATE, LLC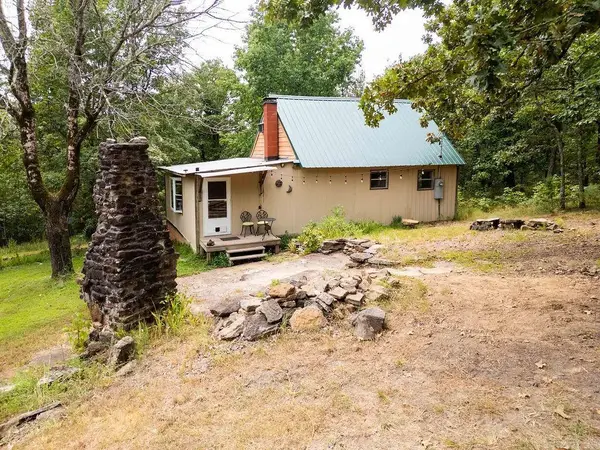 $167,000Active3 beds 1 baths936 sq. ft.
$167,000Active3 beds 1 baths936 sq. ft.305 Cougar Trl, Clinton, AR 72031
MLS# 25031250Listed by: CLINTON REAL ESTATE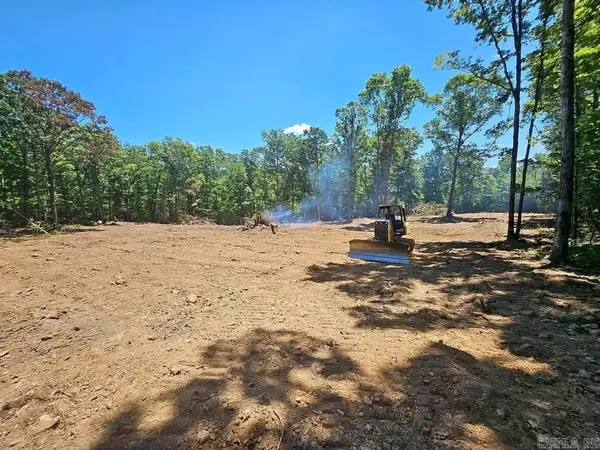 $50,400Active9.02 Acres
$50,400Active9.02 Acres1 Pebble Drive, Clinton, AR 72031
MLS# 25031178Listed by: RE/MAX ELITE NLR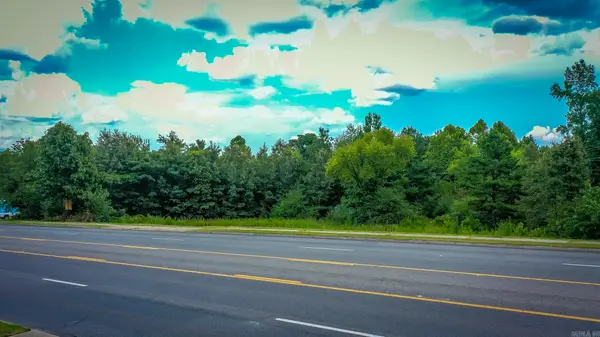 $80,000Active5 Acres
$80,000Active5 Acres1639 Highway 65, Clinton, AR 72031
MLS# 25030591Listed by: MOSSY OAK PROPERTIES CACHE RIVER LAND & FARM $49,000Active1 beds 1 baths480 sq. ft.
$49,000Active1 beds 1 baths480 sq. ft.438 Otis Road, Clinton, AR 72031
MLS# 25030305Listed by: EXP REALTY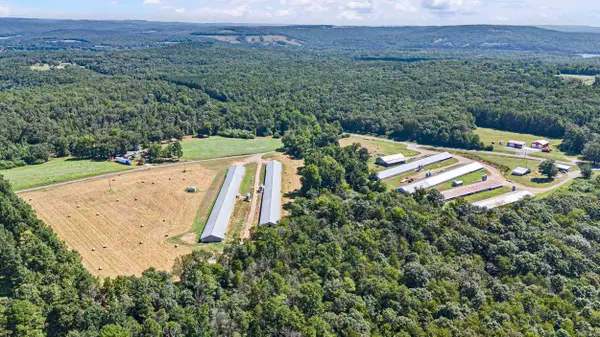 $925,000Active3 beds 2 baths
$925,000Active3 beds 2 baths799 Barrens Community Rd, Clinton, AR 72031
MLS# 25029750Listed by: MOORE AND CO. REALTORS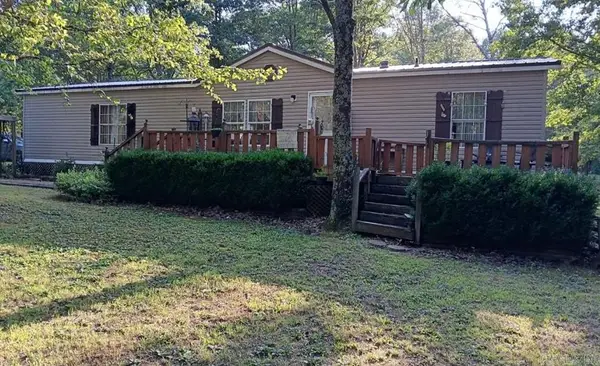 $200,000Active4 beds 2 baths1,680 sq. ft.
$200,000Active4 beds 2 baths1,680 sq. ft.360 Gillette Lane, Clinton, AR 72031
MLS# 25029686Listed by: MCKIMMEY ASSOCIATES REALTORS NLR
