240 Huie Street, Clinton, AR 72031
Local realty services provided by:ERA TEAM Real Estate
240 Huie Street,Clinton, AR 72031
$207,500
- 2 Beds
- 2 Baths
- 1,541 sq. ft.
- Single family
- Active
Listed by: suzi knight
Office: clinton real estate
MLS#:25046078
Source:AR_CARMLS
Price summary
- Price:$207,500
- Price per sq. ft.:$134.65
About this home
Come check out this adorable and cozy brick home, perfectly situated in one of the most convenient locations in town! Sitting on a spacious .62-acre corner lot, this property offers plenty of room to enjoy outdoor living with a fully fenced, large backyard—ideal for kids, pets, or gardening. Inside, you’ll find 2 bedrooms and 1.5 baths, plus an additional 300 sq. ft. sunroom that’s full of possibilities. Use it as a den, man cave, hobby room, or even a 3rd bedroom—whatever fits your lifestyle. The kitchen was beautifully remodeled in 2024, featuring modern shaker cabinets, built-in appliances, a gas stove, and sleek quartz countertops. At the same time, stylish LVT flooring was added throughout most of the home, giving it a fresh and updated feel. A new roof was installed in October 2025. Located less than 1 mile from Walmart and Ozark Health, and only 5 miles from the Choctaw Marina and Campground on Greers Ferry Lake, this home offers the perfect blend of comfort, convenience, and outdoor recreation.
Contact an agent
Home facts
- Year built:1984
- Listing ID #:25046078
- Added:93 day(s) ago
- Updated:February 20, 2026 at 03:27 PM
Rooms and interior
- Bedrooms:2
- Total bathrooms:2
- Full bathrooms:1
- Half bathrooms:1
- Living area:1,541 sq. ft.
Heating and cooling
- Cooling:Central Cool-Electric
- Heating:Central Heat-Gas, Floor/Wall Furnace
Structure and exterior
- Roof:Architectural Shingle
- Year built:1984
- Building area:1,541 sq. ft.
- Lot area:0.62 Acres
Schools
- High school:Clinton
- Middle school:Clinton
- Elementary school:Clinton
Utilities
- Water:Water Heater-Gas, Water-Public
- Sewer:Sewer-Public
Finances and disclosures
- Price:$207,500
- Price per sq. ft.:$134.65
- Tax amount:$878 (2025)
New listings near 240 Huie Street
- New
 $100,000Active10 Acres
$100,000Active10 Acres000 Donnies Drive, Clinton, AR 72031
MLS# 26006417Listed by: CLINTON REAL ESTATE - New
 $48,000Active1.58 Acres
$48,000Active1.58 Acres000 Woods Lane, Clinton, AR 72031
MLS# 26006421Listed by: CLINTON REAL ESTATE - New
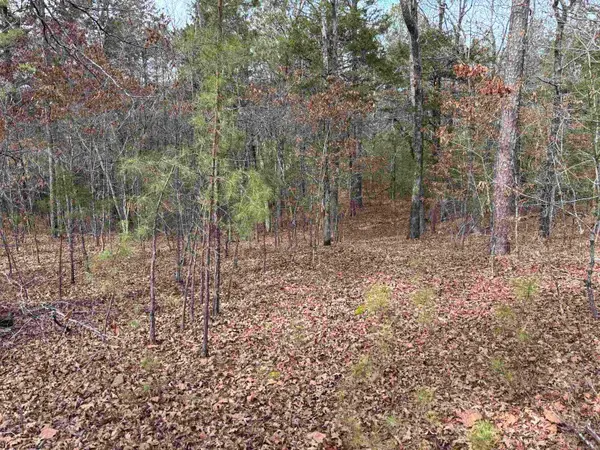 $42,500Active3.29 Acres
$42,500Active3.29 AcresAddress Withheld By Seller, Clinton, AR 72031
MLS# 26006280Listed by: CLINTON REAL ESTATE - New
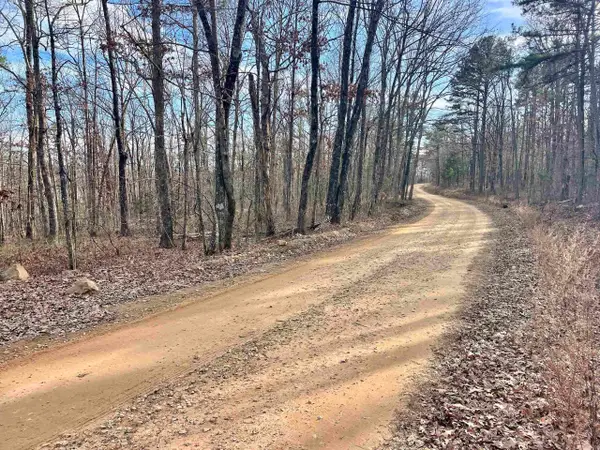 $431,850Active144 Acres
$431,850Active144 AcresAddress Withheld By Seller, Clinton, AR 72031
MLS# 26006094Listed by: WHITETAIL PROPERTIES REAL ESTATE, LLC - New
 $22,000Active3.78 Acres
$22,000Active3.78 Acres402 Cody Drive, Clinton, AR 72031
MLS# 26006073Listed by: ARKANSAS MOUNTAIN REAL ESTATE - New
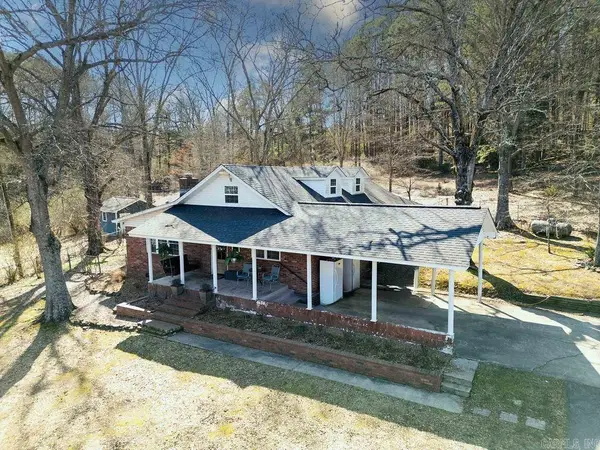 $507,000Active5 beds 4 baths2,705 sq. ft.
$507,000Active5 beds 4 baths2,705 sq. ft.260 Ferguson Road, Clinton, AR 72031
MLS# 26005955Listed by: CLINTON REAL ESTATE - New
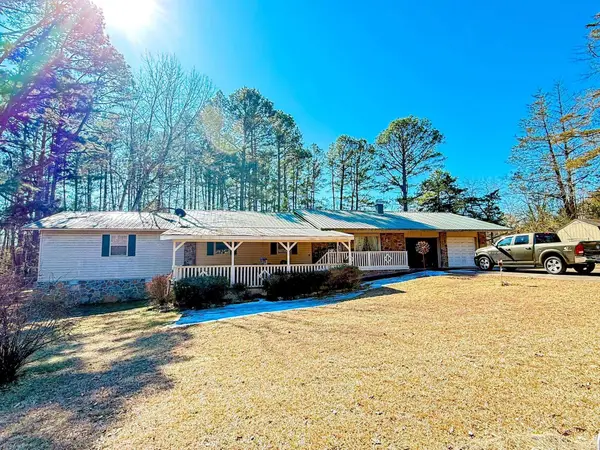 $265,000Active4 beds 3 baths2,240 sq. ft.
$265,000Active4 beds 3 baths2,240 sq. ft.715 Jason Street, Clinton, AR 72031
MLS# 26005180Listed by: CLINTON REAL ESTATE 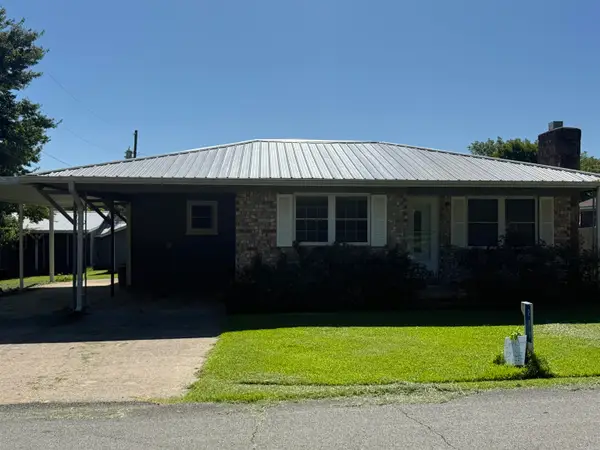 $200,000Active3 beds 2 baths1,290 sq. ft.
$200,000Active3 beds 2 baths1,290 sq. ft.273 Poplar, Clinton, AR 72031
MLS# 25027952Listed by: ARKANSAS MOUNTAIN REAL ESTATE- New
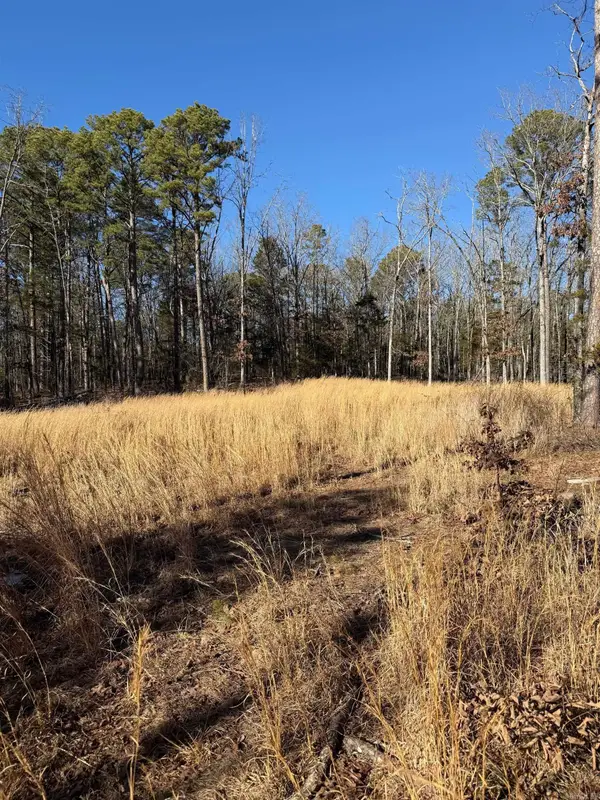 $42,000Active6 Acres
$42,000Active6 Acres558 Pebble Drive, Clinton, AR 72031
MLS# 26005017Listed by: RE/MAX REALTY GROUP - New
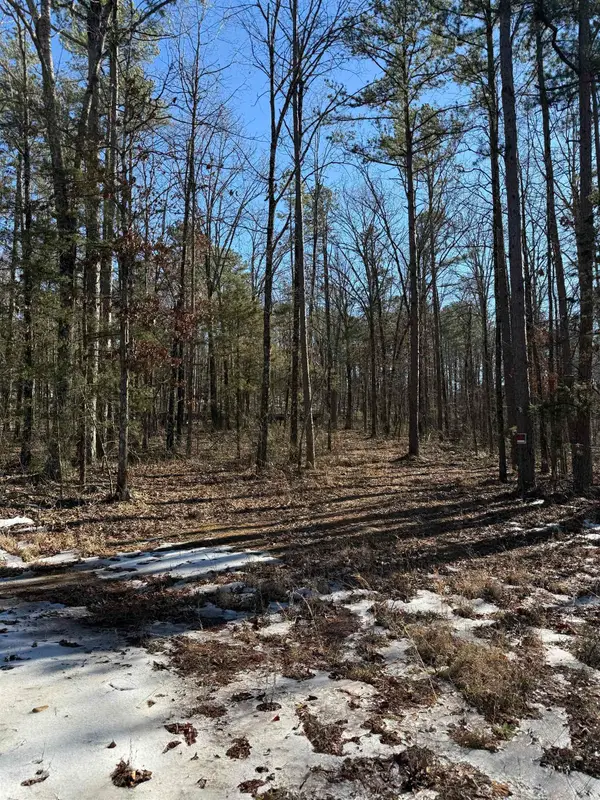 $72,000Active11.92 Acres
$72,000Active11.92 Acres000 Pebble Drive, Clinton, AR 72031
MLS# 26005026Listed by: RE/MAX REALTY GROUP

