453 Razorback Drive, Clinton, AR 72031
Local realty services provided by:ERA TEAM Real Estate
Listed by:nicole miller
Office:small fee realty
MLS#:25022612
Source:AR_CARMLS
Price summary
- Price:$285,000
- Price per sq. ft.:$131.94
About this home
Completely updated 3 bed, 2 bath home on 3.07 acres in Clinton! Featuring 2,160 sq ft, this home offers a large granite chef’s kitchen with stainless steel appliances, an island, and hardwood floors. Remodeled bathrooms, dual-pane windows, and fresh interior/exterior paint make it move-in ready. Enjoy high vaulted, open beam ceilings and a pellet stove for cozy living. Property includes a screened breezeway, composite decking, top quality above-ground pool (15’x30’), two sheds, Connex box, and a circle drive. Outdoor lovers will appreciate the orchard with peach, apple, and pear trees, blackberry bushes, and 7 blueberry bushes!! Crawlspace is sealed/encapsulated and includes a sump pump and humidifier. LG refrigerator, large mirror above stove, and window coverings stay. Located in the Clinton School District with city water and an oversized 2-car garage. Additional furniture is negotiable. Don’t miss this updated retreat with privacy, space, and charm! *All Buyers must have a pre approval letter prior to showings*
Contact an agent
Home facts
- Year built:1978
- Listing ID #:25022612
- Added:108 day(s) ago
- Updated:September 26, 2025 at 02:34 PM
Rooms and interior
- Bedrooms:3
- Total bathrooms:2
- Full bathrooms:2
- Living area:2,160 sq. ft.
Heating and cooling
- Cooling:Window Units
- Heating:Window Units
Structure and exterior
- Roof:Architectural Shingle
- Year built:1978
- Building area:2,160 sq. ft.
- Lot area:3.07 Acres
Utilities
- Water:Water Heater-Electric, Water-Public
- Sewer:Septic
Finances and disclosures
- Price:$285,000
- Price per sq. ft.:$131.94
- Tax amount:$1,076 (2024)
New listings near 453 Razorback Drive
- New
 $125,000Active50 Acres
$125,000Active50 Acres4861 Oyler Road, Clinton, AR 72031
MLS# 25038643Listed by: MOSSY OAK PROPERTIES CACHE RIVER LAND & FARM - New
 $37,500Active10 Acres
$37,500Active10 AcresAddress Withheld By Seller, Clinton, AR 72031
MLS# 25038634Listed by: MOSSY OAK PROPERTIES CACHE RIVER LAND & FARM - New
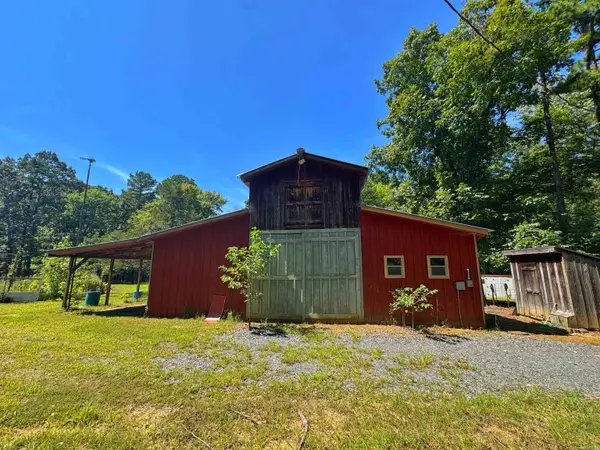 $129,000Active2 beds 1 baths1,080 sq. ft.
$129,000Active2 beds 1 baths1,080 sq. ft.4004 Brock Road, Clinton, AR 72031
MLS# 25038539Listed by: LIVE.LOVE.ARKANSAS REALTY GROUP - New
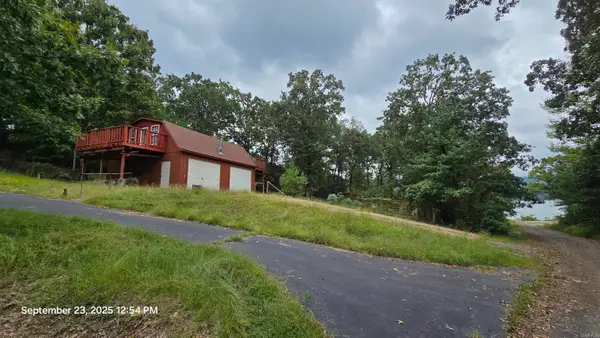 $125,000Active1 beds 1 baths200 sq. ft.
$125,000Active1 beds 1 baths200 sq. ft.338 & 340 Choctaw Landing, Clinton, AR 72031
MLS# 25038204Listed by: NICHOLS REALTY EXPRESS - New
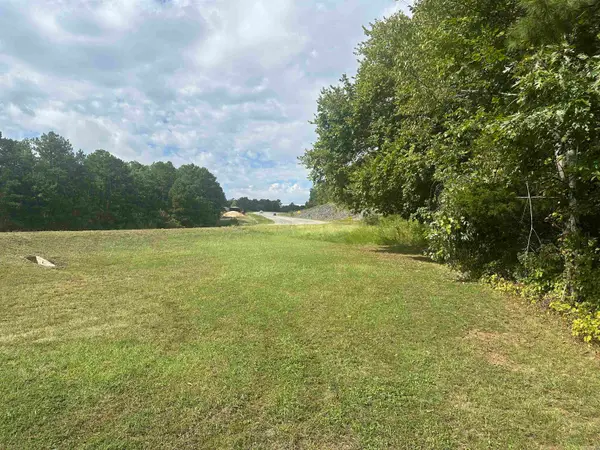 $15,500Active1.5 Acres
$15,500Active1.5 Acres000 Hwy 65 N, Clinton, AR 72031
MLS# 25038160Listed by: ROBERSON REAL ESTATE AND AUCTIONEERS, INC. - New
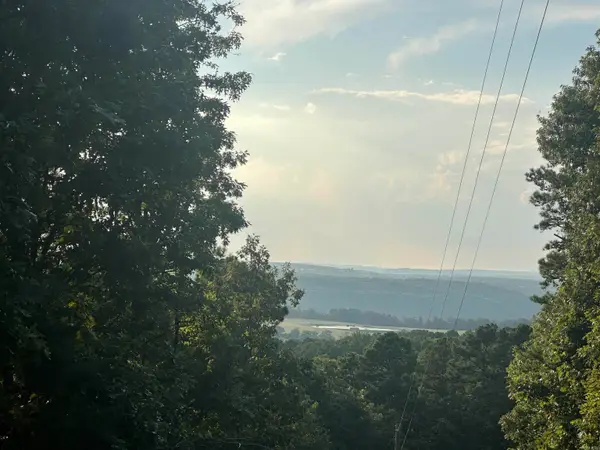 $14,700Active1 Acres
$14,700Active1 Acres000 Hwy 110, Clinton, AR 72031
MLS# 25038149Listed by: ROBERSON REAL ESTATE AND AUCTIONEERS, INC. - New
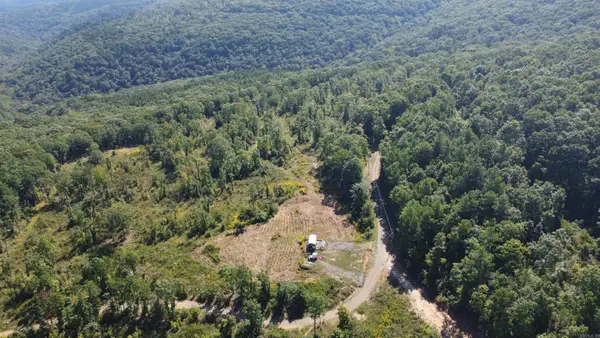 $437,500Active175 Acres
$437,500Active175 Acres000 Greta Road, Clinton, AR 72031
MLS# 25037117Listed by: ARKANSAS LAND COMPANY 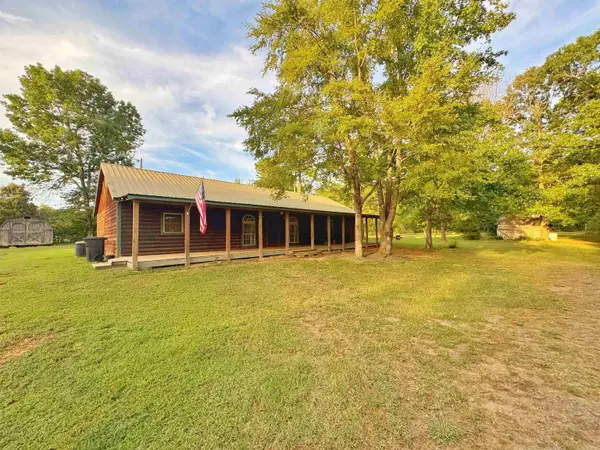 $245,000Active3 beds 2 baths1,740 sq. ft.
$245,000Active3 beds 2 baths1,740 sq. ft.1057 Henderson Road, Clinton, AR 72031
MLS# 25036710Listed by: LIVE.LOVE.ARKANSAS REALTY GROUP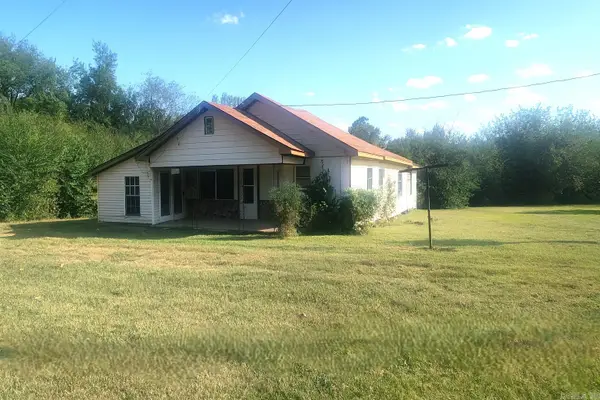 $199,000Active3 beds 1 baths1,466 sq. ft.
$199,000Active3 beds 1 baths1,466 sq. ft.936 Cemetery Road, Clinton, AR 72031
MLS# 25036278Listed by: EXP REALTY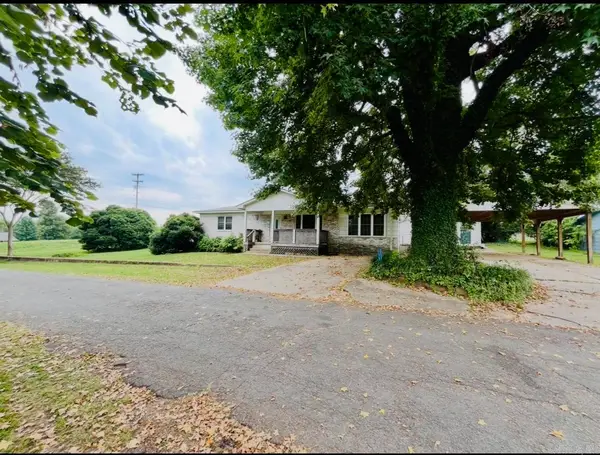 $117,900Active2 beds 1 baths1,300 sq. ft.
$117,900Active2 beds 1 baths1,300 sq. ft.155 Edwards, Clinton, AR 72031
MLS# 25036153Listed by: ARKANSAS MOUNTAIN REAL ESTATE
