1000 Grandview Heights Drive, Conway, AR 72032
Local realty services provided by:ERA TEAM Real Estate
1000 Grandview Heights Drive,Conway, AR 72032
$525,000
- 4 Beds
- 2 Baths
- 3,262 sq. ft.
- Single family
- Active
Listed by: lori quinn
Office: cbrpm conway
MLS#:25044288
Source:AR_CARMLS
Price summary
- Price:$525,000
- Price per sq. ft.:$160.94
About this home
Breathtaking views at this wonderfully maintained 4 bedroom, 2 bath home in Conway with a private, wooded setting on nearly an acre. The welcoming foyer opens into a spacious living room w/vaulted ceilings, beautiful fireplace & large windows framing the stunning skyline. A large formal dining area flows into the kitchen, which features ample cabinetry, center island & bright eat-in area overlooking the back patio. A large sunroom provides additional main level living space w/backyard access. The primary suite has an en suite w/double vanities, walk-in shower & separate jet tub. Two additional guest bedrooms on the main level share the hall bath. A dedicated office and access to a safe room located inside the home. Upstairs you’ll find a 4th bedroom/bonus room. The oversized 2-car garage includes an additional heated & cooled room, perfect for a workshop, home gym or extra storage. Outdoor living space includes concrete patios off the east & west sides of the sunroom. The fenced yard showcases extensive landscaping, garden area, terraced lower-level garden & walking trail around the property. Three outdoor storage buildings complete this incredible property.
Contact an agent
Home facts
- Year built:1986
- Listing ID #:25044288
- Added:57 day(s) ago
- Updated:January 02, 2026 at 03:39 PM
Rooms and interior
- Bedrooms:4
- Total bathrooms:2
- Full bathrooms:2
- Living area:3,262 sq. ft.
Heating and cooling
- Cooling:Central Cool-Electric
- Heating:Central Heat-Gas
Structure and exterior
- Roof:Architectural Shingle
- Year built:1986
- Building area:3,262 sq. ft.
- Lot area:0.87 Acres
Utilities
- Water:Water Heater-Gas, Water-Public
- Sewer:Septic
Finances and disclosures
- Price:$525,000
- Price per sq. ft.:$160.94
- Tax amount:$1,567 (2024)
New listings near 1000 Grandview Heights Drive
- New
 $259,900Active4 beds 2 baths1,759 sq. ft.
$259,900Active4 beds 2 baths1,759 sq. ft.2050 Mary Alice Drive, Conway, AR 72032
MLS# 26000154Listed by: EPIQUE REALTY - New
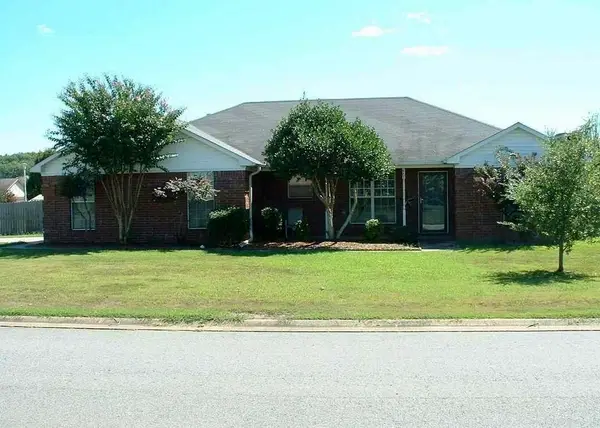 $224,500Active3 beds 2 baths1,489 sq. ft.
$224,500Active3 beds 2 baths1,489 sq. ft.2705 Mackenzie, Conway, AR 72034
MLS# 26000145Listed by: START TO FINISH REALTY - New
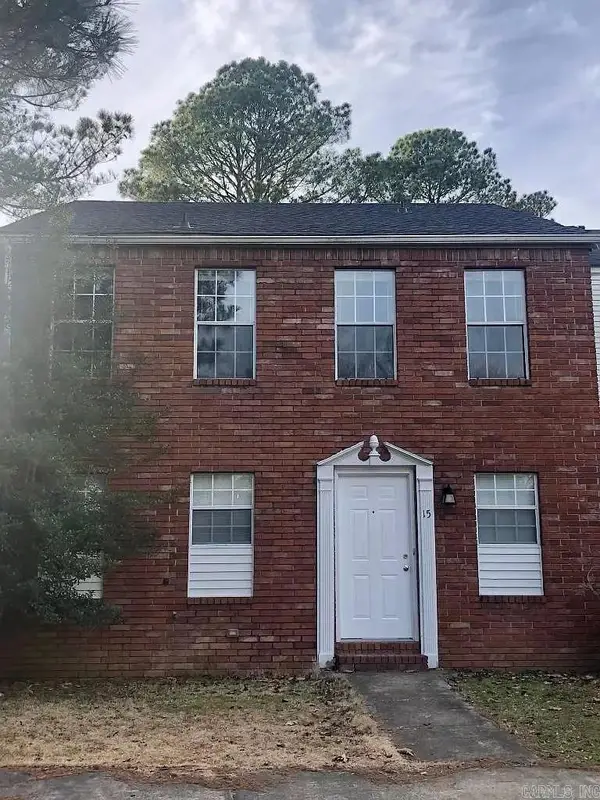 $185,000Active3 beds 3 baths1,664 sq. ft.
$185,000Active3 beds 3 baths1,664 sq. ft.15 Brierwood Circle, Conway, AR 72034
MLS# 25050333Listed by: RE/MAX ELITE CONWAY BRANCH - New
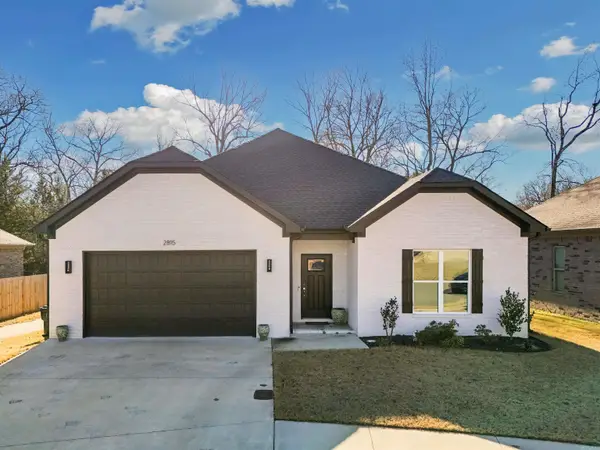 $309,000Active3 beds 2 baths1,724 sq. ft.
$309,000Active3 beds 2 baths1,724 sq. ft.2815 Carmichael Drive, Conway, AR 72034
MLS# 25050168Listed by: MVP REAL ESTATE - New
 $160,000Active1.52 Acres
$160,000Active1.52 Acres377 Reedy Road, Conway, AR 72034
MLS# 25050097Listed by: BRICK REAL ESTATE - New
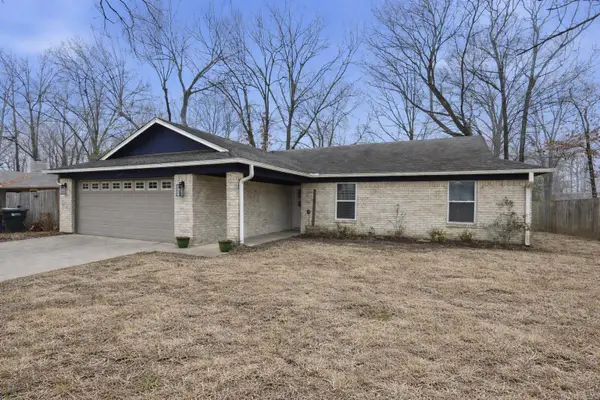 $230,000Active3 beds 2 baths1,490 sq. ft.
$230,000Active3 beds 2 baths1,490 sq. ft.17 Morningside Drive, Conway, AR 72034
MLS# 25050047Listed by: CBRPM CONWAY - New
 $379,000Active4 beds 3 baths2,532 sq. ft.
$379,000Active4 beds 3 baths2,532 sq. ft.2565 Forest Vw, Conway, AR 72034
MLS# 25050044Listed by: FLYNN REALTY - New
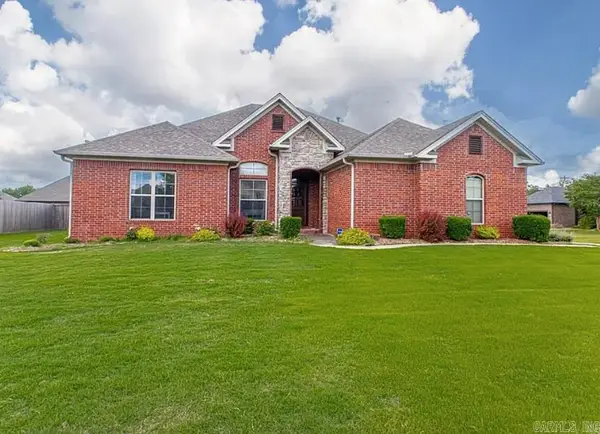 $375,000Active4 beds 2 baths2,170 sq. ft.
$375,000Active4 beds 2 baths2,170 sq. ft.140 Merlot Dr, Conway, AR 72034
MLS# 25049906Listed by: RE/MAX ELITE CONWAY BRANCH - New
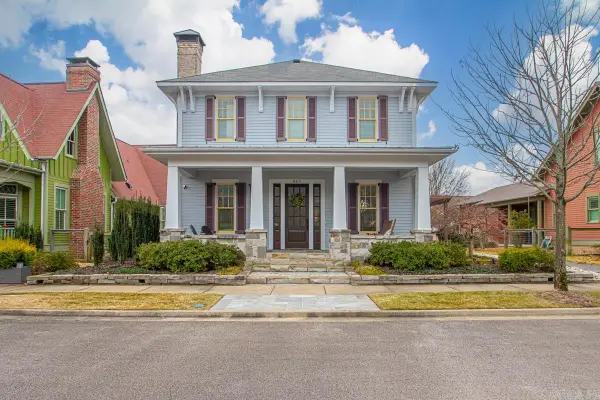 $491,000Active3 beds 3 baths2,173 sq. ft.
$491,000Active3 beds 3 baths2,173 sq. ft.865 Burrow Avenue, Conway, AR 72032
MLS# 25049892Listed by: CHARLOTTE JOHN COMPANY (LITTLE ROCK) - New
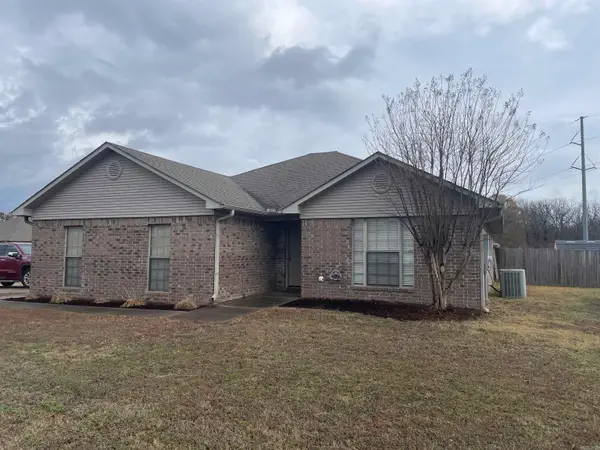 Listed by ERA$225,000Active3 beds 2 baths1,417 sq. ft.
Listed by ERA$225,000Active3 beds 2 baths1,417 sq. ft.1720 Milestone Drive, Conway, AR 72034
MLS# 25049778Listed by: ERA TEAM REAL ESTATE
