11 Red Wolf Trl, Conway, AR 72032
Local realty services provided by:ERA TEAM Real Estate
11 Red Wolf Trl,Conway, AR 72032
$244,900
- 3 Beds
- 3 Baths
- 2,131 sq. ft.
- Single family
- Active
Listed by:cami goodell
Office:re/max elite conway branch
MLS#:25018683
Source:AR_CARMLS
Price summary
- Price:$244,900
- Price per sq. ft.:$114.92
About this home
LISTING PRICE IF FAR BELOW APPRAISAL!!! Welcome to Red Wolf Trail! This 3BD/3BA home offers you over 2,000 Sq. Feet on a 3/4 Acre lot of truly spacious living. With the convenience of Conway just 5 minutes away but the benefits of being outside city limits, it's an ideal place to be- and it just keeps getting better- the sellers have done extensive remodeling to a buyers advantage, including: a NEW roof, new appliances, new paint, carpeting, LVP flooring, water heaters (plus an additional water heater, you'll always have hot showers!) HVAC maintenance, septic maintenance and so much more! Your biggest potential issues with a home are NOT an issue here! The interior features beautiful, rounded archways, french doors, original wood floors in Living Room and bonus room! The backyard is fully fenced in as well and you'll never have to worry about "uncomfortably close" neighbors with this massive, privacy fenced yard! What more could you possibly ask for? This is your dream home, just awaiting your personal touch!
Contact an agent
Home facts
- Year built:1987
- Listing ID #:25018683
- Added:136 day(s) ago
- Updated:September 26, 2025 at 02:34 PM
Rooms and interior
- Bedrooms:3
- Total bathrooms:3
- Full bathrooms:3
- Living area:2,131 sq. ft.
Heating and cooling
- Cooling:Central Cool-Electric
- Heating:Central Heat-Electric, Central Heat-Gas
Structure and exterior
- Roof:Architectural Shingle
- Year built:1987
- Building area:2,131 sq. ft.
- Lot area:0.75 Acres
Utilities
- Water:Water Heater-Electric, Water Heater-Gas, Water-Public
- Sewer:Septic
Finances and disclosures
- Price:$244,900
- Price per sq. ft.:$114.92
- Tax amount:$1,509
New listings near 11 Red Wolf Trl
- New
 $59,000Active0.8 Acres
$59,000Active0.8 Acres62 Addi, Conway, AR 72032
MLS# 25038620Listed by: RE/MAX ELITE CONWAY BRANCH - New
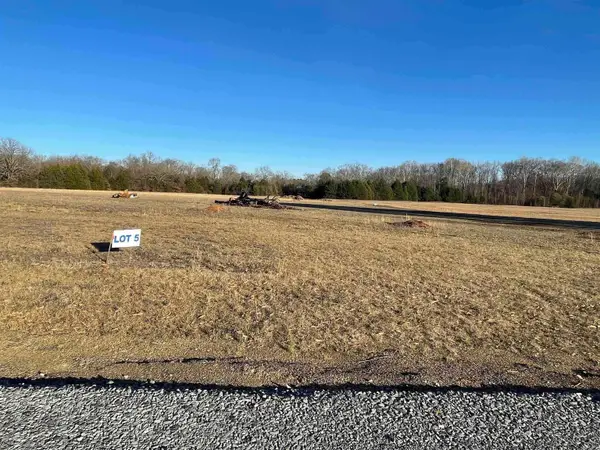 $59,000Active0.8 Acres
$59,000Active0.8 Acres30 Addi, Conway, AR 72032
MLS# 25038624Listed by: RE/MAX ELITE CONWAY BRANCH - New
 $375,000Active4 beds 2 baths2,485 sq. ft.
$375,000Active4 beds 2 baths2,485 sq. ft.11 Sharon, Conway, AR 72034
MLS# 25038604Listed by: RE/MAX ELITE CONWAY BRANCH - New
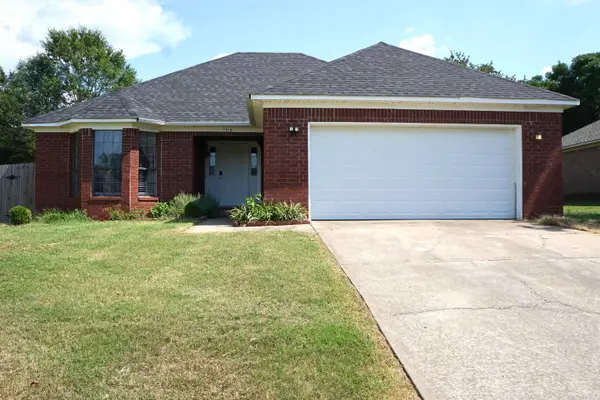 $240,000Active3 beds 2 baths1,519 sq. ft.
$240,000Active3 beds 2 baths1,519 sq. ft.1510 Arden Lane, Conway, AR 72034
MLS# 25038525Listed by: CENTURY 21 SANDSTONE REAL ESTATE GROUP - New
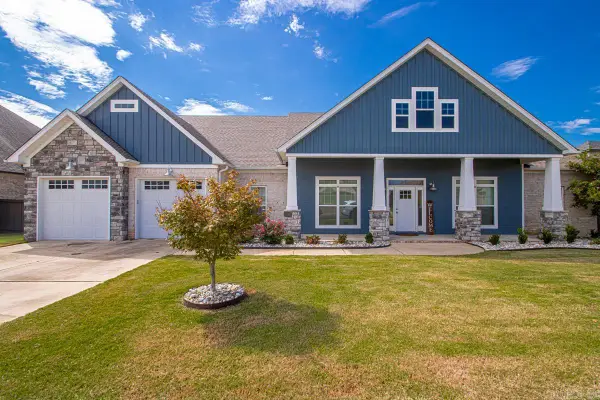 $560,000Active4 beds 3 baths2,941 sq. ft.
$560,000Active4 beds 3 baths2,941 sq. ft.1545 Winterbook Drive, Conway, AR 72034
MLS# 25038490Listed by: TANNER REALTY - New
 $455,000Active5 beds 4 baths3,100 sq. ft.
$455,000Active5 beds 4 baths3,100 sq. ft.3720 Monarch Cove, Conway, AR 72034
MLS# 25038501Listed by: CBRPM MAUMELLE - New
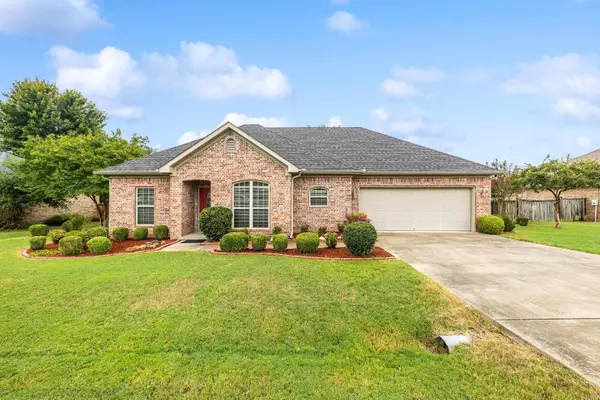 $279,000Active3 beds 2 baths1,781 sq. ft.
$279,000Active3 beds 2 baths1,781 sq. ft.35 Joshua Circle, Conway, AR 72032
MLS# 25038386Listed by: RE/MAX ELITE SALINE COUNTY - New
 $194,400Active3 beds 2 baths1,301 sq. ft.
$194,400Active3 beds 2 baths1,301 sq. ft.50 Sourdough Creek Lane, Conway, AR 72032
MLS# 25038332Listed by: RAUSCH COLEMAN REALTY, LLC - New
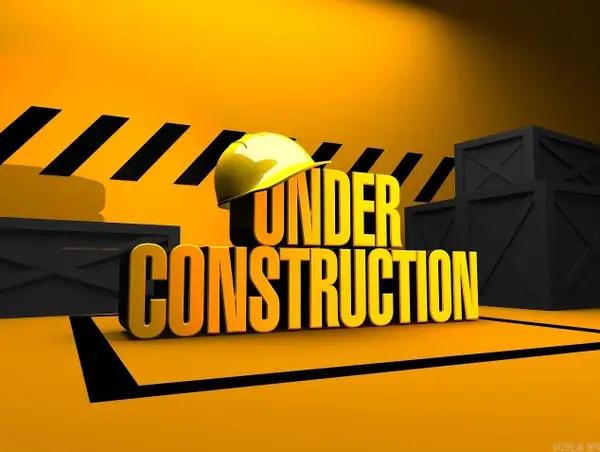 $207,425Active4 beds 2 baths1,496 sq. ft.
$207,425Active4 beds 2 baths1,496 sq. ft.48 Sourdough Creek Lane, Conway, AR 72032
MLS# 25038333Listed by: RAUSCH COLEMAN REALTY, LLC - New
 $207,260Active3 beds 2 baths1,355 sq. ft.
$207,260Active3 beds 2 baths1,355 sq. ft.46 Sourdough Creek Lane, Conway, AR 72032
MLS# 25038337Listed by: RAUSCH COLEMAN REALTY, LLC
