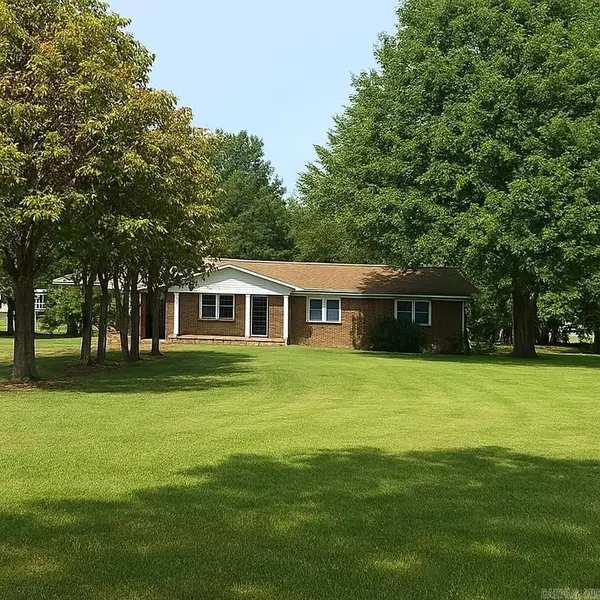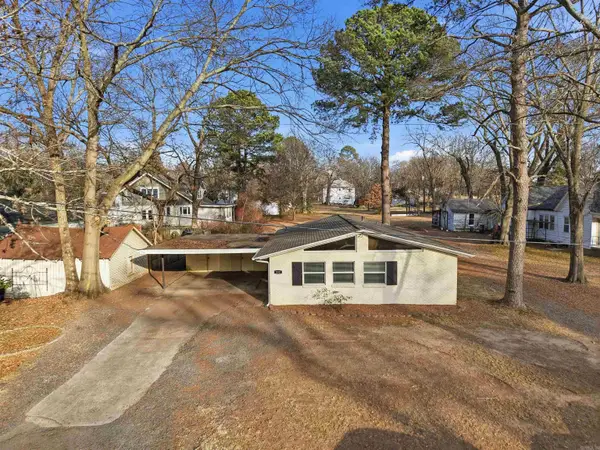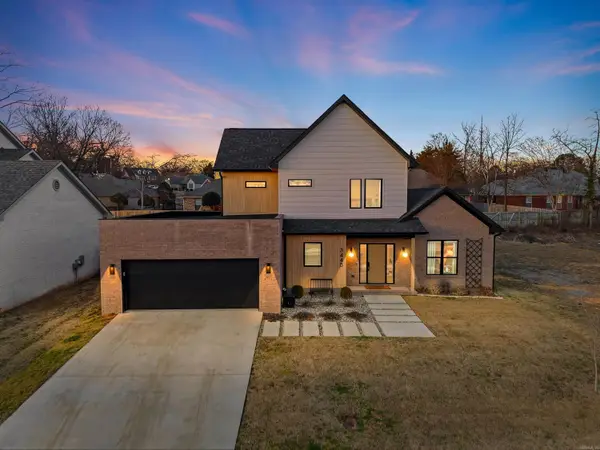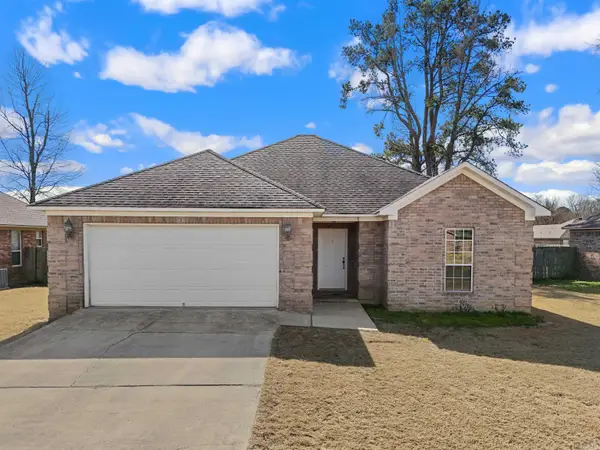11 Skyland Dr, Conway, AR 72032
Local realty services provided by:ERA TEAM Real Estate
11 Skyland Dr,Conway, AR 72032
$2,500,000
- 5 Beds
- 8 Baths
- 11,367 sq. ft.
- Single family
- Active
Listed by: ruth christenson
Office: hawks realty
MLS#:25016322
Source:AR_CARMLS
Price summary
- Price:$2,500,000
- Price per sq. ft.:$219.93
- Monthly HOA dues:$29.17
About this home
From the moment you arrive, this world-class estate offers a private retreat, where nature and sweeping views create a sense of tranquility. Step through the custom iron front door into a striking foyer where a floating staircase, handcrafted iron railings & rich walnut floors set the tone for the craftsmanship found throughout the home. The kitchen is designed to bring people together, with Schoenbeck chandeliers, quartzite countertops, marble backsplashes & reclaimed wood beams creating a warm, elevated atmosphere. A Thermador double refrigerator & freezer, 60-inch range with double ovens & generous prep space make hosting effortless. A butler’s pantry, working pantry & three distinct dining areas add both function and flexibility. The primary suite is a peaceful escape, inspired by St. Mark’s Square in Venice. Heated marble floors, a steam shower, refined lighting & a custom closet with an island create a spa-like experience at home. Throughout the estate, thoughtful surprises await, including secret rooms, tunnel slides, a second kitchen, a second laundry, and two three-car garages. Every detail reflects exceptional craftsmanship. This home as livable as it is unforgettable.
Contact an agent
Home facts
- Year built:2015
- Listing ID #:25016322
- Added:226 day(s) ago
- Updated:February 14, 2026 at 03:22 PM
Rooms and interior
- Bedrooms:5
- Total bathrooms:8
- Full bathrooms:6
- Half bathrooms:2
- Living area:11,367 sq. ft.
Heating and cooling
- Cooling:Central Cool-Electric
- Heating:Central Heat-Electric, Geothermal
Structure and exterior
- Roof:Architectural Shingle
- Year built:2015
- Building area:11,367 sq. ft.
- Lot area:11.16 Acres
Schools
- High school:Conway
Utilities
- Water:Water-Public
- Sewer:Septic
Finances and disclosures
- Price:$2,500,000
- Price per sq. ft.:$219.93
- Tax amount:$10,844 (2024)
New listings near 11 Skyland Dr
- New
 $372,000Active3 beds 2 baths1,256 sq. ft.
$372,000Active3 beds 2 baths1,256 sq. ft.2275 Victory Ln, Conway, AR 72032
MLS# 26005745Listed by: LPT REALTY CONWAY - New
 $190,000Active3 beds 1 baths1,350 sq. ft.
$190,000Active3 beds 1 baths1,350 sq. ft.232 Mitchell St, Conway, AR 72034
MLS# 26005748Listed by: REMAX ULTIMATE - New
 $210,000Active3 beds 2 baths1,472 sq. ft.
$210,000Active3 beds 2 baths1,472 sq. ft.7 Raccoon Trail, Conway, AR 72032
MLS# 26005705Listed by: EPIQUE REALTY - New
 $225,000Active8.91 Acres
$225,000Active8.91 Acres00 Taylor Circle, Conway, AR 72032
MLS# 26005656Listed by: RE/MAX REALTY GROUP - New
 $320,000Active12.74 Acres
$320,000Active12.74 Acres000 Taylor Circle, Conway, AR 72032
MLS# 26005657Listed by: RE/MAX REALTY GROUP - New
 $295,000Active2 beds 2 baths1,624 sq. ft.
$295,000Active2 beds 2 baths1,624 sq. ft.1621 Prince Street, Conway, AR 72034
MLS# 26005672Listed by: REMAX ULTIMATE - New
 $549,900Active4 beds 3 baths2,629 sq. ft.
$549,900Active4 beds 3 baths2,629 sq. ft.3440 Sylvia Springs Drive, Conway, AR 72034
MLS# 26005675Listed by: LPT REALTY CONWAY - New
 Listed by ERA$195,000Active3 beds 2 baths1,201 sq. ft.
Listed by ERA$195,000Active3 beds 2 baths1,201 sq. ft.20 Summer Wind, Conway, AR 72032
MLS# 26005694Listed by: ERA TEAM REAL ESTATE - New
 $679,500Active4 beds 4 baths4,137 sq. ft.
$679,500Active4 beds 4 baths4,137 sq. ft.1945 Columbia Drive, Conway, AR 72034
MLS# 26005599Listed by: CBRPM CONWAY - New
 $220,000Active3 beds 2 baths1,408 sq. ft.
$220,000Active3 beds 2 baths1,408 sq. ft.8 Bishop Lane, Conway, AR 72032
MLS# 26005602Listed by: MVP REAL ESTATE

