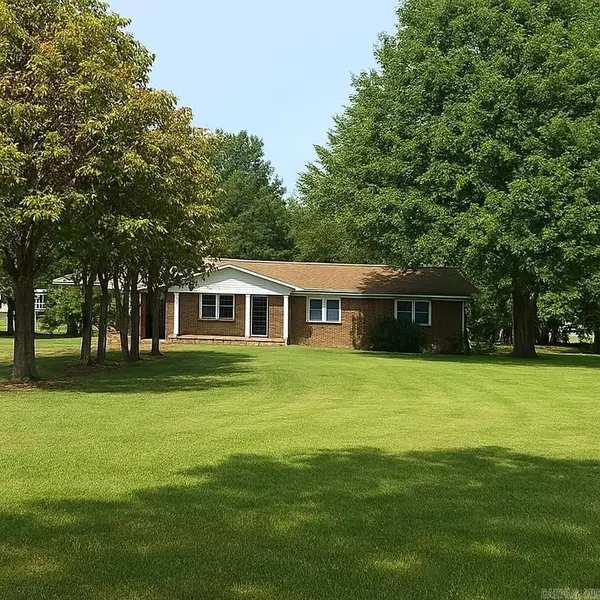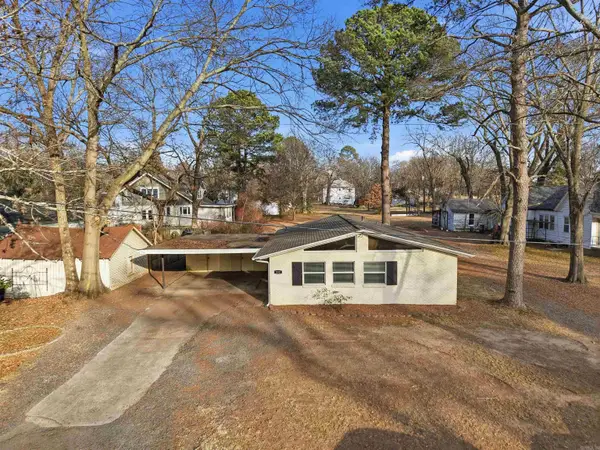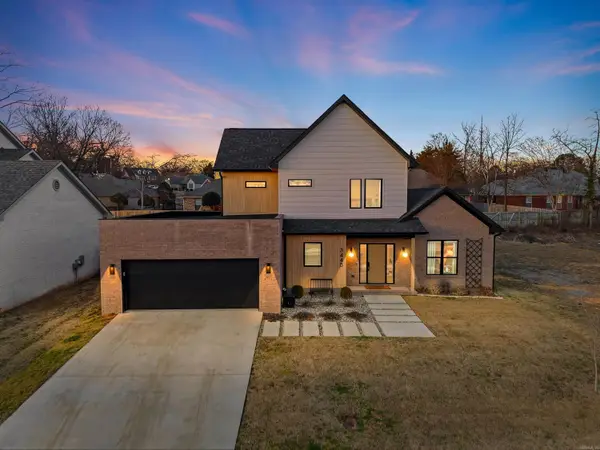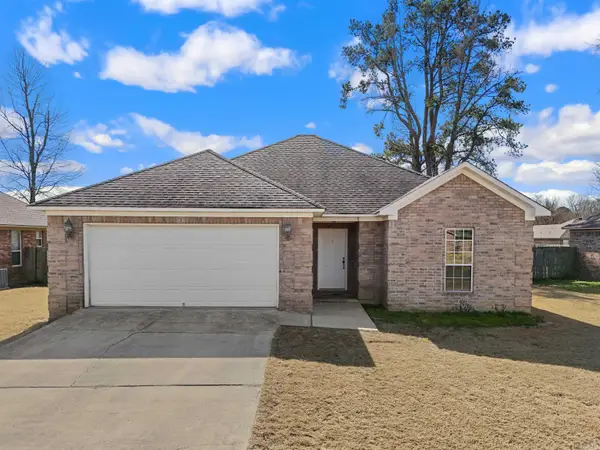1145 Salem Road, Conway, AR 72034
Local realty services provided by:ERA TEAM Real Estate
1145 Salem Road,Conway, AR 72034
$232,900
- 3 Beds
- 2 Baths
- 1,656 sq. ft.
- Single family
- Active
Listed by: anthony walker
Office: homeward realty
MLS#:25030519
Source:AR_CARMLS
Price summary
- Price:$232,900
- Price per sq. ft.:$140.64
About this home
Seller will escrow money for new roof with acceptable offer! Stunning home that has been remodeled, and is move-in ready! Numerous updates that include all new interior and exterior paint, all new kitchen appliances, luxury vinyl flooring, granite countertops, all new fixtures, and much more. Open concept floor plan that flows seamlessly from the entryway, living room, and kitchen. Living room features a cozy fireplace with a painted brick chimney that adds character. Luxury vinyl floors throughout. The dining area could also serve as an office, play area, or flex space. 3 bedrooms, 2 baths. Primary suite is light and airy with views into the back yard and an ensuite bathroom with tile shower. The property features an oversized back yard on a lot that is bigger than the typical Conway city lot. Covered patio with a view out to the large fenced-in back yard with mature shade trees. Storage building in the back yard, perfect for storing lawn care items and outdoor toys. Amazing location! Within 5 minutes of over 15 great Conway restaurants. 3 minutes to Conway High School, 3 minutes to Julia Lee Moore Elementary, 5 minutes to I-40, and 7 minutes to downtown Conway.
Contact an agent
Home facts
- Year built:1977
- Listing ID #:25030519
- Added:197 day(s) ago
- Updated:February 14, 2026 at 03:22 PM
Rooms and interior
- Bedrooms:3
- Total bathrooms:2
- Full bathrooms:2
- Living area:1,656 sq. ft.
Heating and cooling
- Cooling:Central Cool-Electric
- Heating:Central Heat-Gas
Structure and exterior
- Roof:Architectural Shingle
- Year built:1977
- Building area:1,656 sq. ft.
- Lot area:0.34 Acres
Utilities
- Water:Water Heater-Gas, Water-Public
- Sewer:Sewer-Public
Finances and disclosures
- Price:$232,900
- Price per sq. ft.:$140.64
- Tax amount:$2,145
New listings near 1145 Salem Road
- New
 $372,000Active3 beds 2 baths1,256 sq. ft.
$372,000Active3 beds 2 baths1,256 sq. ft.2275 Victory Ln, Conway, AR 72032
MLS# 26005745Listed by: LPT REALTY CONWAY - New
 $190,000Active3 beds 1 baths1,350 sq. ft.
$190,000Active3 beds 1 baths1,350 sq. ft.232 Mitchell St, Conway, AR 72034
MLS# 26005748Listed by: REMAX ULTIMATE - New
 $210,000Active3 beds 2 baths1,472 sq. ft.
$210,000Active3 beds 2 baths1,472 sq. ft.7 Raccoon Trail, Conway, AR 72032
MLS# 26005705Listed by: EPIQUE REALTY - New
 $225,000Active8.91 Acres
$225,000Active8.91 Acres00 Taylor Circle, Conway, AR 72032
MLS# 26005656Listed by: RE/MAX REALTY GROUP - New
 $320,000Active12.74 Acres
$320,000Active12.74 Acres000 Taylor Circle, Conway, AR 72032
MLS# 26005657Listed by: RE/MAX REALTY GROUP - New
 $295,000Active2 beds 2 baths1,624 sq. ft.
$295,000Active2 beds 2 baths1,624 sq. ft.1621 Prince Street, Conway, AR 72034
MLS# 26005672Listed by: REMAX ULTIMATE - New
 $549,900Active4 beds 3 baths2,629 sq. ft.
$549,900Active4 beds 3 baths2,629 sq. ft.3440 Sylvia Springs Drive, Conway, AR 72034
MLS# 26005675Listed by: LPT REALTY CONWAY - New
 Listed by ERA$195,000Active3 beds 2 baths1,201 sq. ft.
Listed by ERA$195,000Active3 beds 2 baths1,201 sq. ft.20 Summer Wind, Conway, AR 72032
MLS# 26005694Listed by: ERA TEAM REAL ESTATE - New
 $679,500Active4 beds 4 baths4,137 sq. ft.
$679,500Active4 beds 4 baths4,137 sq. ft.1945 Columbia Drive, Conway, AR 72034
MLS# 26005599Listed by: CBRPM CONWAY - New
 $220,000Active3 beds 2 baths1,408 sq. ft.
$220,000Active3 beds 2 baths1,408 sq. ft.8 Bishop Lane, Conway, AR 72032
MLS# 26005602Listed by: MVP REAL ESTATE

