115 Willow Springs Drive, Conway, AR 72034
Local realty services provided by:ERA TEAM Real Estate
115 Willow Springs Drive,Conway, AR 72034
$525,000
- 5 Beds
- 4 Baths
- 2,595 sq. ft.
- Single family
- Active
Listed by: jose castro, esmeralda castro
Office: armour realty group
MLS#:25027356
Source:AR_CARMLS
Price summary
- Price:$525,000
- Price per sq. ft.:$202.31
About this home
Your dream home awaits in Conway's prestigious Sylvia Springs subdivision. This newly constructed two-story residence epitomizes luxury & elegance, offering an unmatched blend of sophisticated design & modern amenities. This home boasts 4 bedrooms, 3.5 bathrooms, & a BONUS room - ideal for remote work, study, or a 5th bedroom! Downstairs, you will be delighted to see the 10' ceilings, walk-in pantry, & the primary bedroom and bath with its expansive walk-in closet & LED, touchscreen mirrors, and a tankless, energy efficient water heater in the spacious laundry room. Upstairs, you will find the guest bedrooms with 9' ceilings and floored attic space for additional storage. The kitchen boasts quartz countertops and a huge, Matisse Leathered Quartzite Island. High-end, GE appliances with Wi-Fi connectivity and touchscreen capabilities complete the look. Don't miss the built-in wine and beverage cooler in the living room and the fireplace! Schedule your private tour! Tax data for lot only.
Contact an agent
Home facts
- Year built:2025
- Listing ID #:25027356
- Added:169 day(s) ago
- Updated:December 28, 2025 at 12:08 AM
Rooms and interior
- Bedrooms:5
- Total bathrooms:4
- Full bathrooms:3
- Half bathrooms:1
- Living area:2,595 sq. ft.
Heating and cooling
- Cooling:Central Cool-Gas
- Heating:Central Heat-Gas
Structure and exterior
- Roof:Architectural Shingle
- Year built:2025
- Building area:2,595 sq. ft.
- Lot area:0.17 Acres
Schools
- High school:Conway
- Middle school:Carl Stuart
- Elementary school:CAROLYN LEWIS
Utilities
- Water:Water Heater-Gas, Water-Public
- Sewer:Sewer-Public
Finances and disclosures
- Price:$525,000
- Price per sq. ft.:$202.31
- Tax amount:$607 (2025)
New listings near 115 Willow Springs Drive
- New
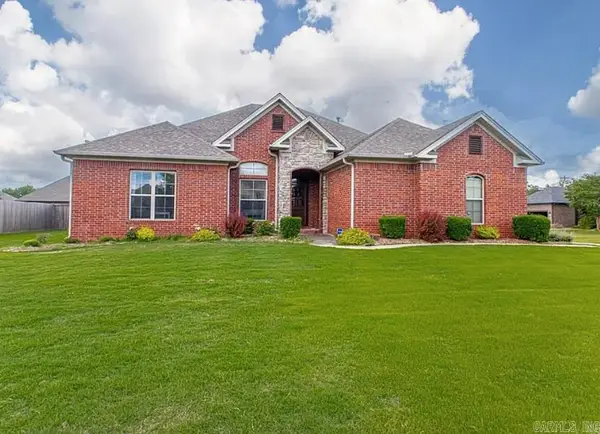 $375,000Active4 beds 2 baths2,170 sq. ft.
$375,000Active4 beds 2 baths2,170 sq. ft.140 Merlot Dr, Conway, AR 72034
MLS# 25049906Listed by: RE/MAX ELITE CONWAY BRANCH - New
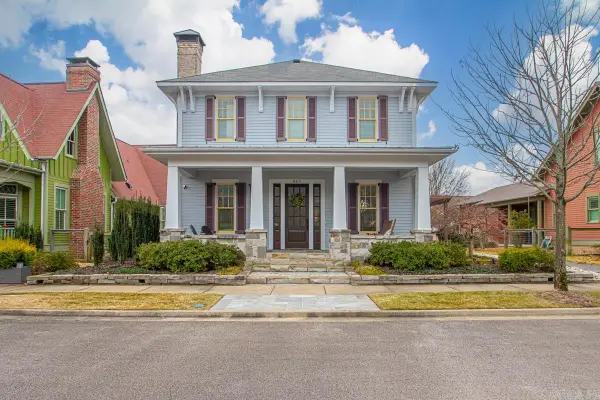 $491,000Active3 beds 3 baths2,173 sq. ft.
$491,000Active3 beds 3 baths2,173 sq. ft.865 Burrow Avenue, Conway, AR 72032
MLS# 25049892Listed by: CHARLOTTE JOHN COMPANY (LITTLE ROCK) - New
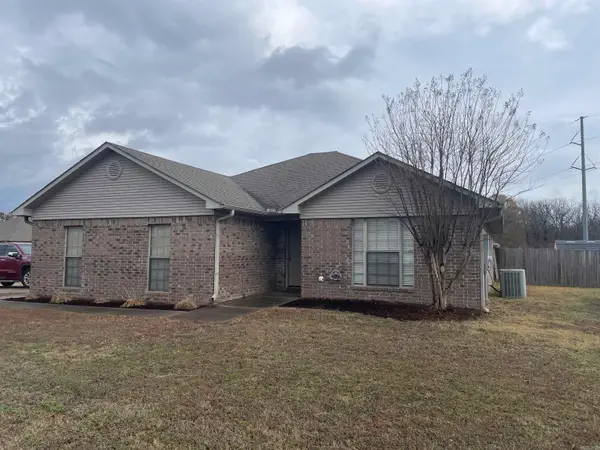 Listed by ERA$225,000Active3 beds 2 baths1,417 sq. ft.
Listed by ERA$225,000Active3 beds 2 baths1,417 sq. ft.1720 Milestone Drive, Conway, AR 72034
MLS# 25049778Listed by: ERA TEAM REAL ESTATE - New
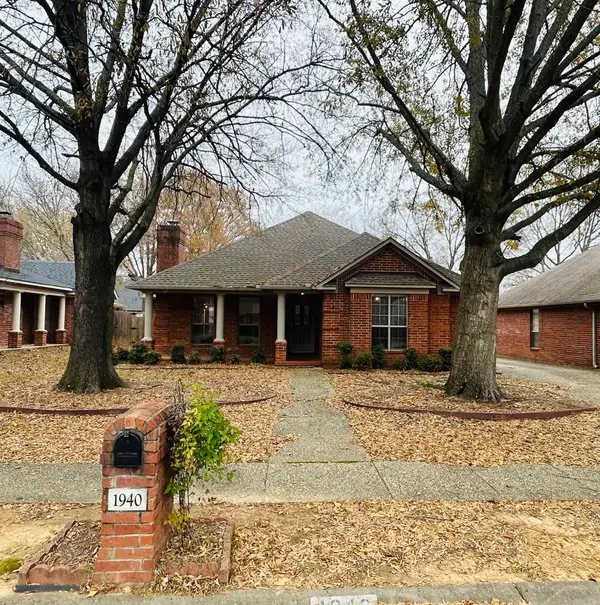 $260,000Active3 beds 2 baths1,582 sq. ft.
$260,000Active3 beds 2 baths1,582 sq. ft.1940 Payne Lane, Conway, AR 72034
MLS# 25049760Listed by: FORREST REALTY - New
 $280,000Active1 beds 1 baths480 sq. ft.
$280,000Active1 beds 1 baths480 sq. ft.20 Morrigan Cove, Conway, AR 72032
MLS# 25049720Listed by: TAILGATE PROPERTIES - New
 $237,000Active4 beds 2 baths1,800 sq. ft.
$237,000Active4 beds 2 baths1,800 sq. ft.1951 Torreyson St., Conway, AR 72034
MLS# 25049722Listed by: CBRPM CONWAY - New
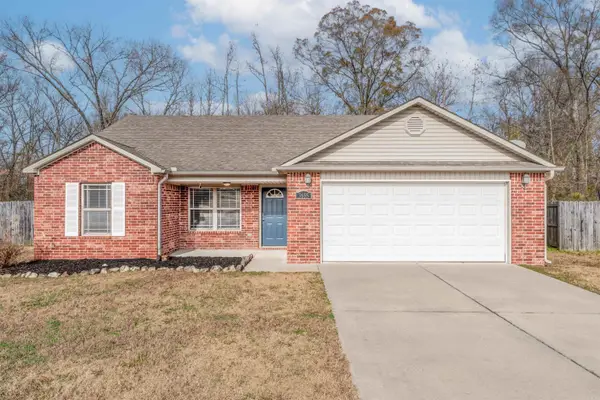 $203,000Active3 beds 2 baths1,289 sq. ft.
$203,000Active3 beds 2 baths1,289 sq. ft.3655 Campfire Cove, Conway, AR 72032
MLS# 25049698Listed by: RE/MAX ELITE CONWAY BRANCH - New
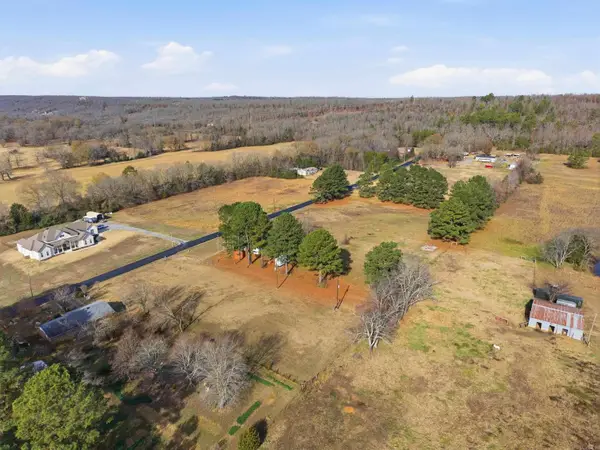 $150,000Active1.5 Acres
$150,000Active1.5 AcresTBD Eagle Valley Road, Conway, AR 72032
MLS# 25049699Listed by: RE/MAX ELITE - New
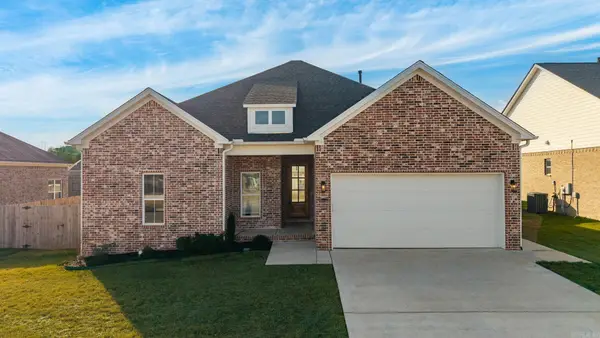 $384,900Active4 beds 2 baths2,062 sq. ft.
$384,900Active4 beds 2 baths2,062 sq. ft.2321 Bridgegate Dr, Conway, AR 72034
MLS# 25049693Listed by: EAGLE ROCK REALTY & PROPERTY MANAGEMENT - New
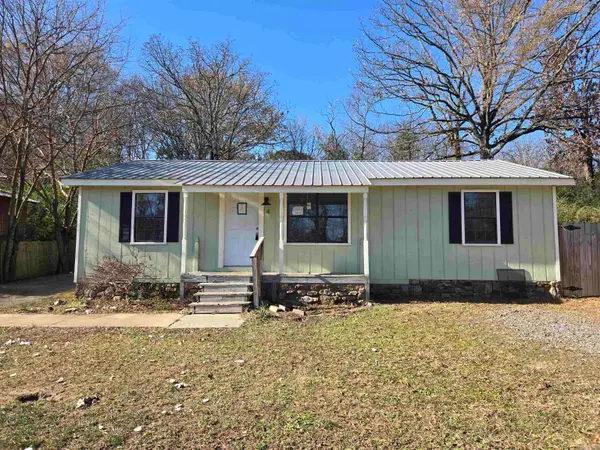 $129,900Active3 beds 2 baths1,120 sq. ft.
$129,900Active3 beds 2 baths1,120 sq. ft.4 Jessilea, Conway, AR 72032
MLS# 25049627Listed by: ARKANSAS REAL ESTATE SOLUTIONS
