1200 Mae Lane, Conway, AR 72032
Local realty services provided by:ERA TEAM Real Estate
1200 Mae Lane,Conway, AR 72032
$254,500
- 4 Beds
- 2 Baths
- 1,723 sq. ft.
- Single family
- Active
Listed by: karen ferguson
Office: lpt realty conway
MLS#:26001107
Source:AR_CARMLS
Price summary
- Price:$254,500
- Price per sq. ft.:$147.71
- Monthly HOA dues:$10.42
About this home
***$3,000 Concession offered with Acceptable Offer!***This well-maintained home built just two years ago features 4 bedrooms, 2 bathrooms and a spacious, open, split floorplan-the perfect blend of functionality style. The tall ceilings and Luxury Vinyl Plank (LVP) flooring in the living room, kitchen, hallways, bathrooms, laundry room provides a modern touch throughout. The spacious kitchen includes energy-efficient appliances, staggered cabinets, plenty of counterspace and a pantry. The long breakfast bar is a chefs delight! The spacious primary ensuite is its own retreat with a soaking tub and huge walk-in closet. Upgrades include: LVP flooring in living room, kitchen, hallways, bathrooms, laundry room, staggered kitchen cabinets, and soaking tub w/ shower. Conway Corp utilities, kitchen refrigerator, tv mounts and two metal storage shelves in garage included! Won’t last long! Schedule a tour today!
Contact an agent
Home facts
- Year built:2023
- Listing ID #:26001107
- Added:104 day(s) ago
- Updated:February 13, 2026 at 02:53 AM
Rooms and interior
- Bedrooms:4
- Total bathrooms:2
- Full bathrooms:2
- Living area:1,723 sq. ft.
Heating and cooling
- Cooling:Central Cool-Electric
- Heating:Central Heat-Electric
Structure and exterior
- Roof:3 Tab Shingles
- Year built:2023
- Building area:1,723 sq. ft.
- Lot area:0.14 Acres
Utilities
- Water:Water Heater-Electric, Water-Public
- Sewer:Sewer-Public
Finances and disclosures
- Price:$254,500
- Price per sq. ft.:$147.71
- Tax amount:$2,315
New listings near 1200 Mae Lane
- New
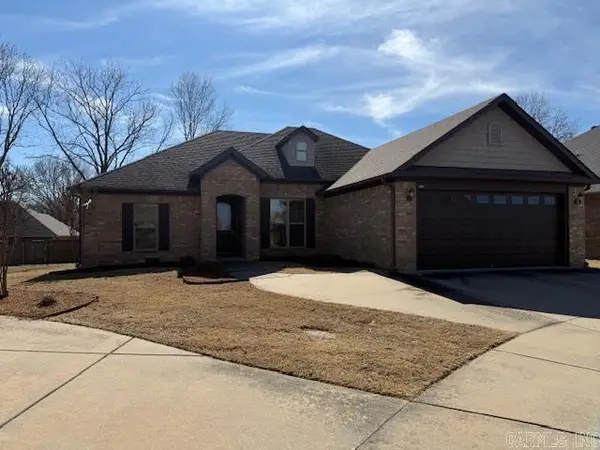 $283,500Active3 beds 2 baths1,830 sq. ft.
$283,500Active3 beds 2 baths1,830 sq. ft.2485 Eighteen Loop, Conway, AR 72034
MLS# 26005344Listed by: ARKANSAS REAL ESTATE COLLECTIVE, CONWAY BRANCH - New
 $580,000Active-- beds -- baths3,389 sq. ft.
$580,000Active-- beds -- baths3,389 sq. ft.2140 Remington Road, Conway, AR 72032
MLS# 26005358Listed by: LPT REALTY CONWAY - New
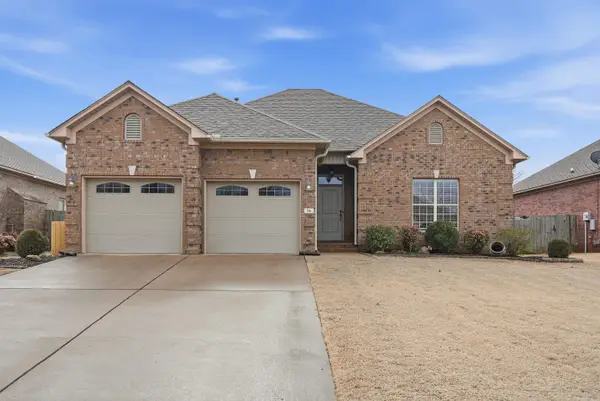 $259,900Active3 beds 2 baths1,590 sq. ft.
$259,900Active3 beds 2 baths1,590 sq. ft.26 Oak Tree Circle, Conway, AR 72032
MLS# 26005362Listed by: HOMEWARD REALTY - New
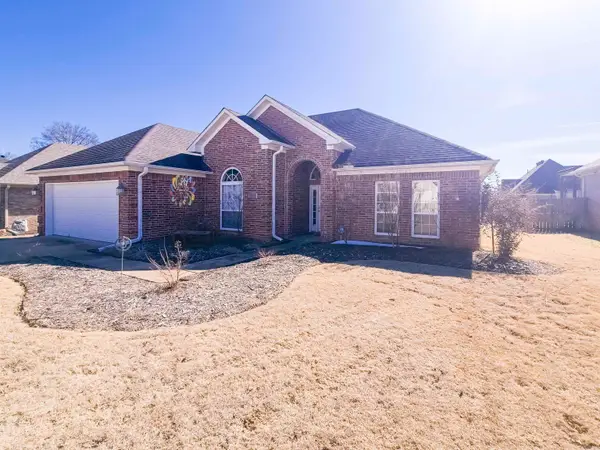 $305,000Active3 beds 2 baths1,731 sq. ft.
$305,000Active3 beds 2 baths1,731 sq. ft.5235 Tennyson Drive, Conway, AR 72034
MLS# 26005245Listed by: LIVE.LOVE.ARKANSAS REALTY GROUP - New
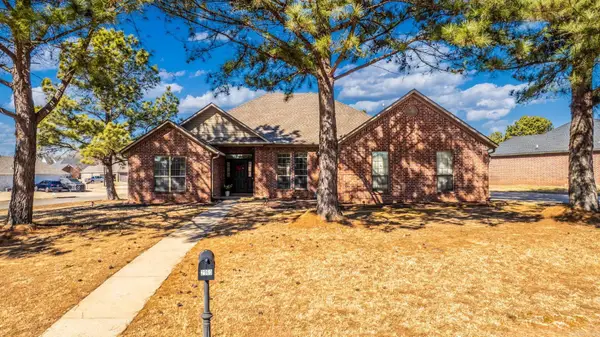 $330,000Active3 beds 2 baths2,206 sq. ft.
$330,000Active3 beds 2 baths2,206 sq. ft.2960 Windamere, Conway, AR 72034
MLS# 26005202Listed by: REMAX ULTIMATE - New
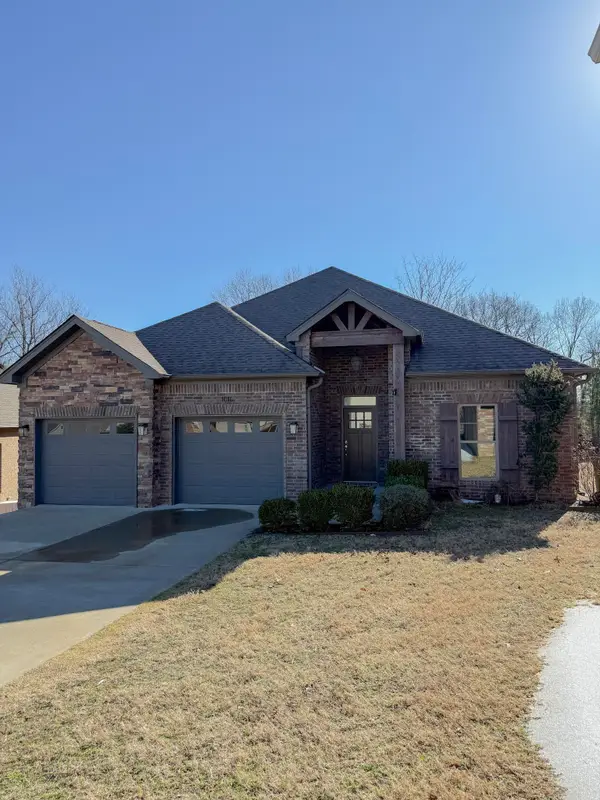 $328,000Active3 beds 2 baths1,850 sq. ft.
$328,000Active3 beds 2 baths1,850 sq. ft.1010 Turnberry Drive, Conway, AR 72034
MLS# 26005204Listed by: LPT REALTY CONWAY - New
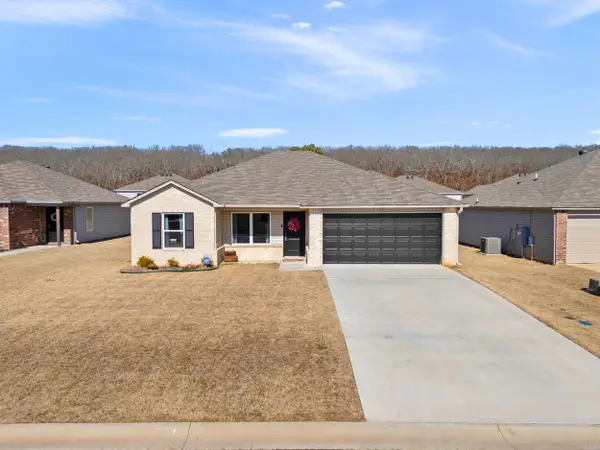 Listed by ERA$207,000Active3 beds 2 baths1,243 sq. ft.
Listed by ERA$207,000Active3 beds 2 baths1,243 sq. ft.17 Curly Leaf, Conway, AR 72032
MLS# 26005133Listed by: ERA TEAM REAL ESTATE - New
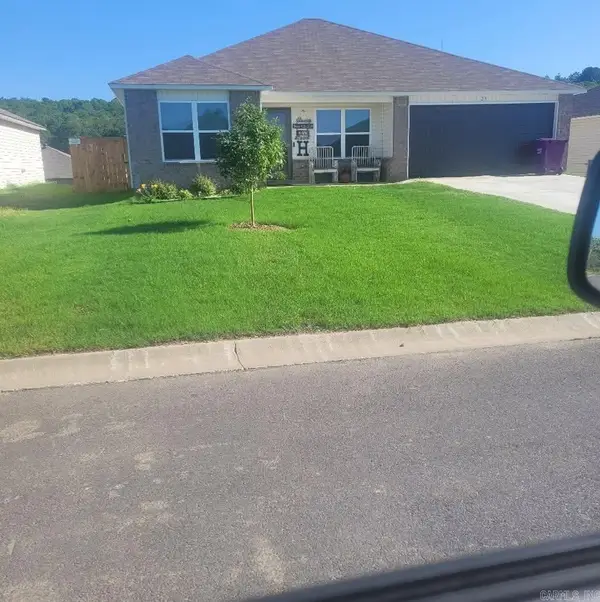 $220,000Active3 beds 2 baths1,473 sq. ft.
$220,000Active3 beds 2 baths1,473 sq. ft.25 Sun Drenched Trail, Conway, AR 72032
MLS# 26005099Listed by: UNLIMITED PROPERTIES - New
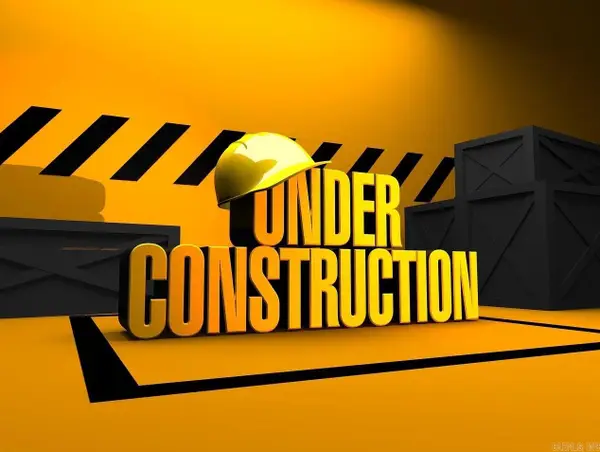 $234,775Active4 beds 2 baths1,840 sq. ft.
$234,775Active4 beds 2 baths1,840 sq. ft.3 Candlelight Drive, Conway, AR 72032
MLS# 26005053Listed by: LENNAR REALTY - New
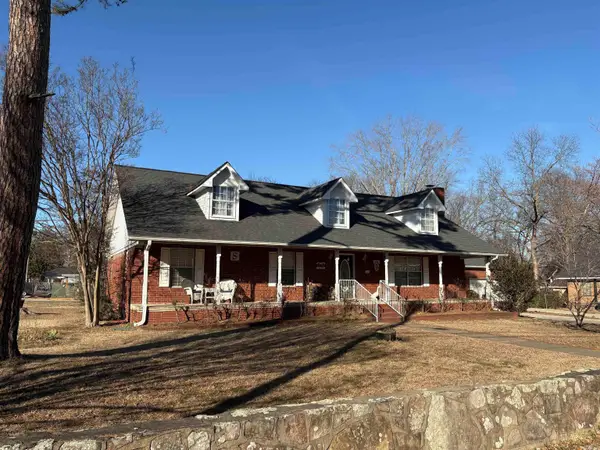 Listed by ERA$455,000Active4 beds 3 baths2,599 sq. ft.
Listed by ERA$455,000Active4 beds 3 baths2,599 sq. ft.1470 College, Conway, AR 72034
MLS# 26005033Listed by: ERA TEAM REAL ESTATE

