1210 Calloway Drive, Conway, AR 72034
Local realty services provided by:ERA Doty Real Estate
1210 Calloway Drive,Conway, AR 72034
$312,000
- 3 Beds
- 2 Baths
- 1,870 sq. ft.
- Single family
- Active
Listed by: courtney corwin
Office: charlotte john company (little rock)
MLS#:25045267
Source:AR_CARMLS
Price summary
- Price:$312,000
- Price per sq. ft.:$166.84
About this home
Welcome to 1210 Calloway Drive! This beautifully cared-for 3-bedroom, 2-bath brick home sits on a corner lot in the desirable Chestnut Meadows subdivision and is move-in ready. The open floor plan features a spacious eat-in kitchen with granite countertops. Enjoy a dedicated dining area—perfect for both everyday living and entertaining. The primary suite includes a remodeled shower, separate tub, and large walk-in closet for comfort and convenience. Additional highlights include wood floors in the main living, dining, and hallway areas, and laundry room. Enjoy outdoor living with a covered patio and fully fenced backyard, plus the added benefits of sprinklers, gutters, and a whole-house generator. Washer, dryer and kitchen refrigerator convey. Additional Stand-out Features include: Roof (October 2023), All House surge protector (2022) HVAC (2020), Microwave (approx. 2 years old), Kitchen cabinets repainted (2022), Primary bath remodeled (2022), storm doors, and a fully fenced backyard.
Contact an agent
Home facts
- Year built:2008
- Listing ID #:25045267
- Added:44 day(s) ago
- Updated:December 27, 2025 at 03:28 PM
Rooms and interior
- Bedrooms:3
- Total bathrooms:2
- Full bathrooms:2
- Living area:1,870 sq. ft.
Heating and cooling
- Heating:Central Heat-Electric, Central Heat-Gas
Structure and exterior
- Roof:Architectural Shingle
- Year built:2008
- Building area:1,870 sq. ft.
- Lot area:0.28 Acres
Utilities
- Water:Water Heater-Electric, Water-Public
- Sewer:Sewer-Public
Finances and disclosures
- Price:$312,000
- Price per sq. ft.:$166.84
- Tax amount:$2,010
New listings near 1210 Calloway Drive
- New
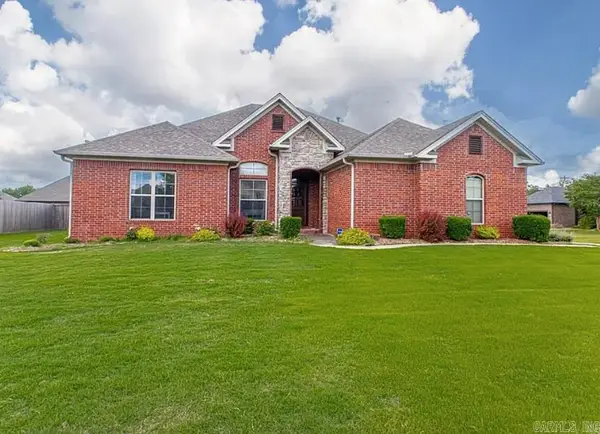 $375,000Active4 beds 2 baths2,170 sq. ft.
$375,000Active4 beds 2 baths2,170 sq. ft.140 Merlot Dr, Conway, AR 72034
MLS# 25049906Listed by: RE/MAX ELITE CONWAY BRANCH - New
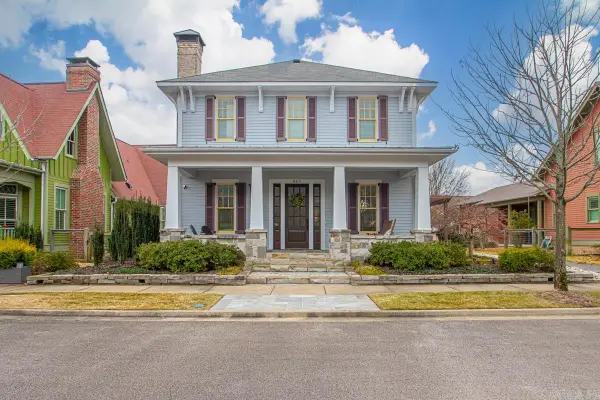 $491,000Active3 beds 3 baths2,173 sq. ft.
$491,000Active3 beds 3 baths2,173 sq. ft.865 Burrow Avenue, Conway, AR 72032
MLS# 25049892Listed by: CHARLOTTE JOHN COMPANY (LITTLE ROCK) - New
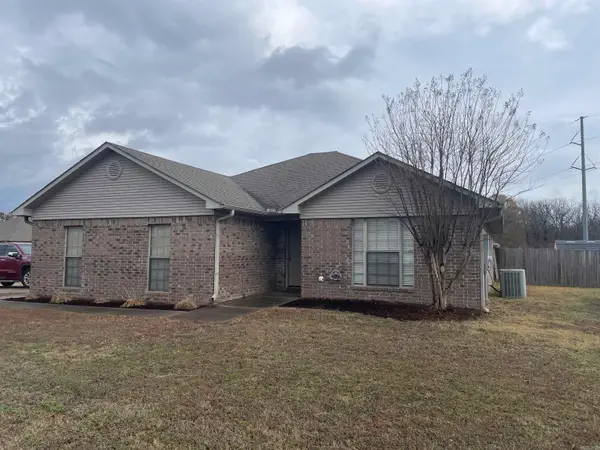 Listed by ERA$225,000Active3 beds 2 baths1,417 sq. ft.
Listed by ERA$225,000Active3 beds 2 baths1,417 sq. ft.1720 Milestone Drive, Conway, AR 72034
MLS# 25049778Listed by: ERA TEAM REAL ESTATE - New
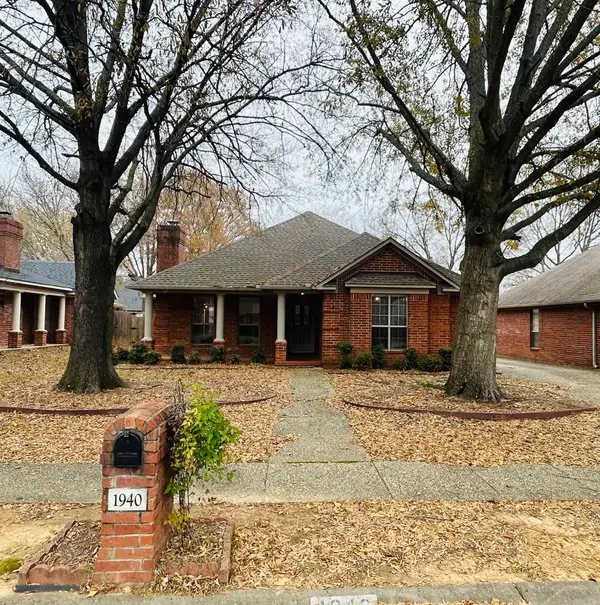 $260,000Active3 beds 2 baths1,582 sq. ft.
$260,000Active3 beds 2 baths1,582 sq. ft.1940 Payne Lane, Conway, AR 72034
MLS# 25049760Listed by: FORREST REALTY - New
 $280,000Active1 beds 1 baths480 sq. ft.
$280,000Active1 beds 1 baths480 sq. ft.20 Morrigan Cove, Conway, AR 72032
MLS# 25049720Listed by: TAILGATE PROPERTIES - New
 $237,000Active4 beds 2 baths1,800 sq. ft.
$237,000Active4 beds 2 baths1,800 sq. ft.1951 Torreyson St., Conway, AR 72034
MLS# 25049722Listed by: CBRPM CONWAY - New
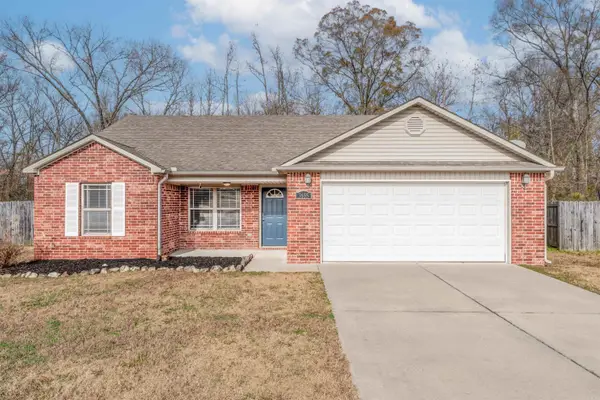 $203,000Active3 beds 2 baths1,289 sq. ft.
$203,000Active3 beds 2 baths1,289 sq. ft.3655 Campfire Cove, Conway, AR 72032
MLS# 25049698Listed by: RE/MAX ELITE CONWAY BRANCH - New
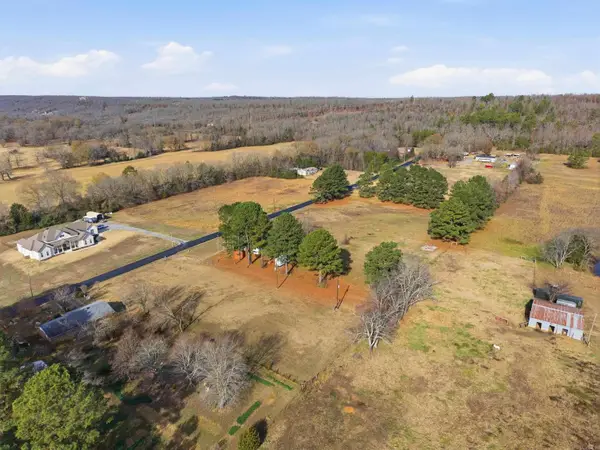 $150,000Active1.5 Acres
$150,000Active1.5 AcresTBD Eagle Valley Road, Conway, AR 72032
MLS# 25049699Listed by: RE/MAX ELITE - New
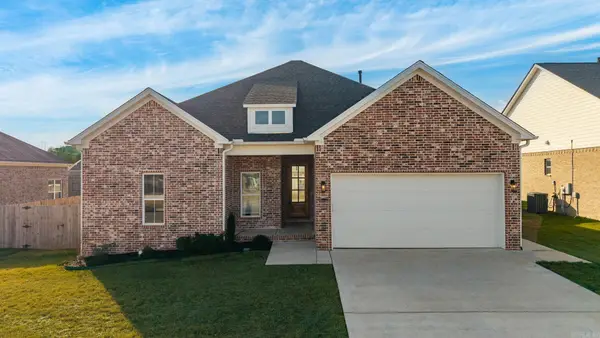 $384,900Active4 beds 2 baths2,062 sq. ft.
$384,900Active4 beds 2 baths2,062 sq. ft.2321 Bridgegate Dr, Conway, AR 72034
MLS# 25049693Listed by: EAGLE ROCK REALTY & PROPERTY MANAGEMENT - New
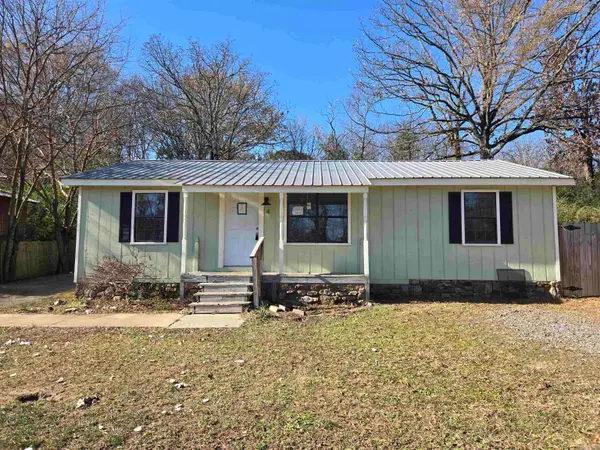 $129,900Active3 beds 2 baths1,120 sq. ft.
$129,900Active3 beds 2 baths1,120 sq. ft.4 Jessilea, Conway, AR 72032
MLS# 25049627Listed by: ARKANSAS REAL ESTATE SOLUTIONS
