122 N Woodland Drive, Conway, AR 72032
Local realty services provided by:ERA Doty Real Estate
122 N Woodland Drive,Conway, AR 72032
$439,900
- 4 Beds
- 3 Baths
- 2,663 sq. ft.
- Single family
- Active
Listed by:melissa cowper-smith
Office:keller williams realty central
MLS#:25033086
Source:AR_CARMLS
Price summary
- Price:$439,900
- Price per sq. ft.:$165.19
About this home
This enchanting Queen Anne–style home sits on 4.91 acres framed by mature trees. The grounds include a year-round pond, fenced pasture with barbless wire and wood fencing, and garden space with rich soil and raised beds—perfect for horses, gardening, and small-scale farming. The spacious 2,663 sq ft layout features 8-foot ceilings, generous storage throughout, and insulated Pella windows that fill the home with natural light. Recent updates include a new roof, quartz kitchen countertops, granite in the primary bath, new carpet, new LVT and tile flooring, and an updated walk-in shower. Additional features include an attached two-car garage, a detached 24x30 garage/shop, and a beautiful in-ground pool (new liner, pump, & filter 2023). The home also offers a large screened-in porch and a screened walk-out balcony off the bedroom. Located in the Conway School District, this property offers a peaceful setting with space to enjoy both home and land.
Contact an agent
Home facts
- Year built:1974
- Listing ID #:25033086
- Added:41 day(s) ago
- Updated:September 29, 2025 at 01:51 PM
Rooms and interior
- Bedrooms:4
- Total bathrooms:3
- Full bathrooms:2
- Half bathrooms:1
- Living area:2,663 sq. ft.
Heating and cooling
- Cooling:Attic Fan, Central Cool-Electric, Zoned Units
- Heating:Heat Pump, Zoned Units
Structure and exterior
- Roof:3 Tab Shingles
- Year built:1974
- Building area:2,663 sq. ft.
- Lot area:4.91 Acres
Schools
- High school:Conway
Utilities
- Water:Water-Public
- Sewer:Septic
Finances and disclosures
- Price:$439,900
- Price per sq. ft.:$165.19
- Tax amount:$1,557 (2025)
New listings near 122 N Woodland Drive
- New
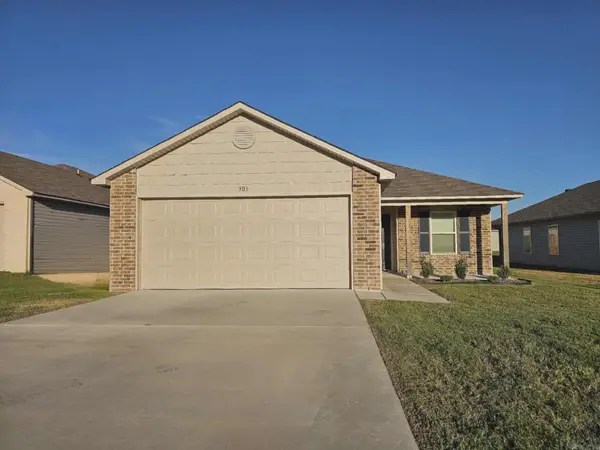 $220,000Active4 beds 2 baths1,699 sq. ft.
$220,000Active4 beds 2 baths1,699 sq. ft.303 Rooster Road, Conway, AR 72032
MLS# 25038893Listed by: BRICK REAL ESTATE - New
 $217,000Active3 beds 2 baths1,373 sq. ft.
$217,000Active3 beds 2 baths1,373 sq. ft.28 Sun Drenched Trail, Conway, AR 72032
MLS# 25038851Listed by: MVP REAL ESTATE - New
 $415,000Active4 beds 2 baths2,400 sq. ft.
$415,000Active4 beds 2 baths2,400 sq. ft.38 Crestview Road, Conway, AR 72034
MLS# 25038836Listed by: KELLER WILLIAMS REALTY - New
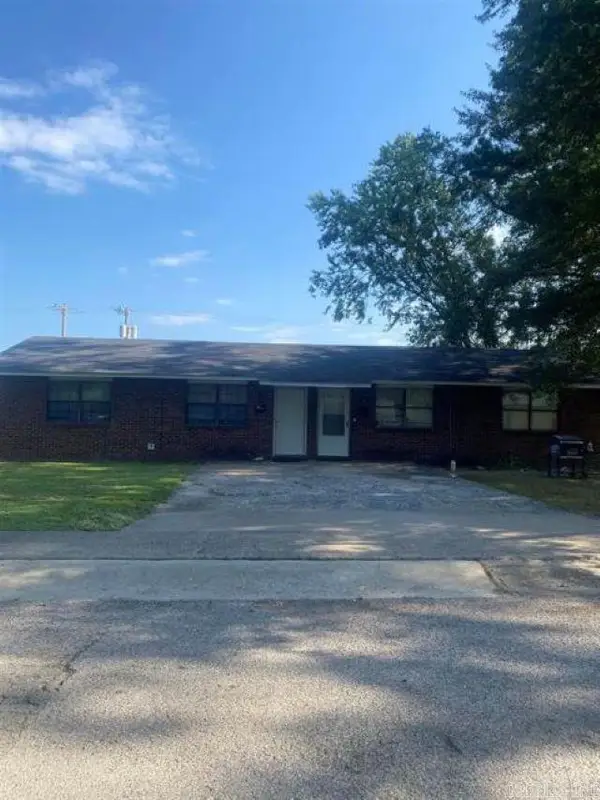 $179,000Active-- beds -- baths1,932 sq. ft.
$179,000Active-- beds -- baths1,932 sq. ft.2020 Arkansas Avenue, Conway, AR 72034
MLS# 25038752Listed by: CENTURY 21 PARKER & SCROGGINS REALTY - CONWAY - New
 $59,000Active0.8 Acres
$59,000Active0.8 Acres62 Addi, Conway, AR 72032
MLS# 25038620Listed by: RE/MAX ELITE CONWAY BRANCH - New
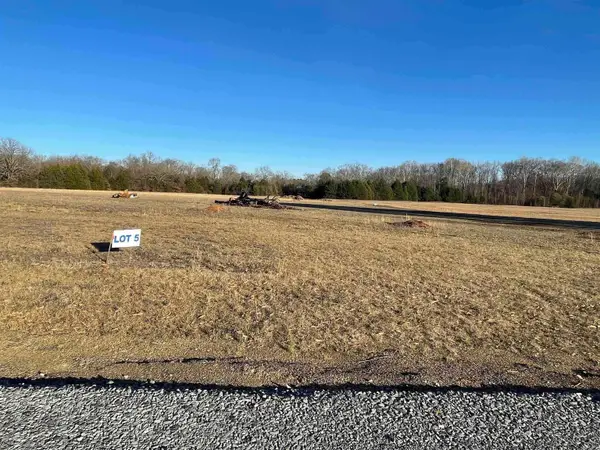 $59,000Active0.8 Acres
$59,000Active0.8 Acres30 Addi, Conway, AR 72032
MLS# 25038624Listed by: RE/MAX ELITE CONWAY BRANCH - New
 $375,000Active4 beds 2 baths2,485 sq. ft.
$375,000Active4 beds 2 baths2,485 sq. ft.11 Sharon, Conway, AR 72034
MLS# 25038604Listed by: RE/MAX ELITE CONWAY BRANCH - New
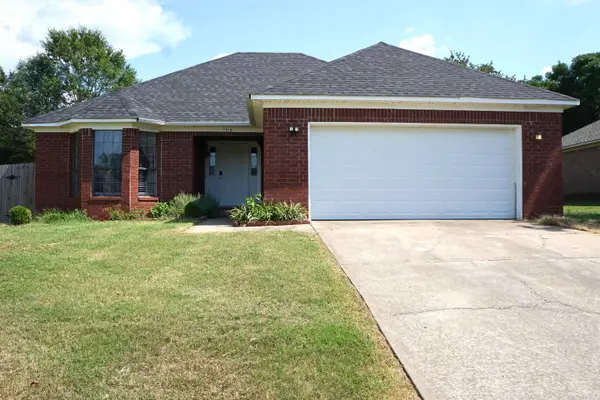 $240,000Active3 beds 2 baths1,519 sq. ft.
$240,000Active3 beds 2 baths1,519 sq. ft.1510 Arden Lane, Conway, AR 72034
MLS# 25038525Listed by: CENTURY 21 SANDSTONE REAL ESTATE GROUP - New
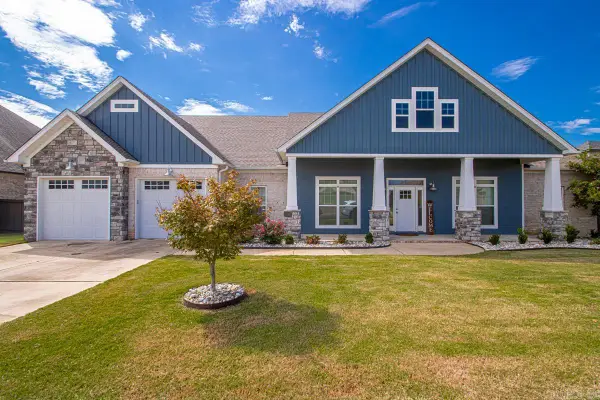 $560,000Active4 beds 3 baths2,941 sq. ft.
$560,000Active4 beds 3 baths2,941 sq. ft.1545 Winterbook Drive, Conway, AR 72034
MLS# 25038490Listed by: TANNER REALTY - New
 $455,000Active5 beds 4 baths3,100 sq. ft.
$455,000Active5 beds 4 baths3,100 sq. ft.3720 Monarch Cove, Conway, AR 72034
MLS# 25038501Listed by: CBRPM MAUMELLE
