1230 Littlewood Cove, Conway, AR 72032
Local realty services provided by:ERA Doty Real Estate
1230 Littlewood Cove,Conway, AR 72032
$325,000
- 3 Beds
- 3 Baths
- 2,458 sq. ft.
- Single family
- Active
Listed by: myra hardimon, jessica jenkins
Office: access realty, inc.
MLS#:26000438
Source:AR_CARMLS
Price summary
- Price:$325,000
- Price per sq. ft.:$132.22
- Monthly HOA dues:$6.25
About this home
If you are looking for a place to call home, investment property or a great location for an Airbnb, look no further!! This all electric 3 bedroom, 2.5 bathroom home is located in the quiet North Hills Subdivision, just 1 mile from all the shopping & restaurants in Conway and offers plenty of space and comfort. The spacious open plan living area has recess lighting and is perfect for entertaining or just relaxing. The primary bedroom suite is located on the main level with a full bathroom that displays a separate shower, jet tub, double vanities and a large walk-in closet. Laundry room and half bath located on main level. Upper level offers a spacious Den or Office space, full bathroom with double vanities and 2 bedrooms. The large level backyard features a covered back patio and is fully privacy fenced which makes it great for outdoor activities and family gatherings. Refrigerator conveys. This home qualifies for Rural Development loan, making it a great opportunity to get in with no down payment. Schedule your private showing today and see all the endless possibilities this home has to offer. This home is currently occupied and requires a 48 hour notice to show. See agent remarks
Contact an agent
Home facts
- Year built:2015
- Listing ID #:26000438
- Added:114 day(s) ago
- Updated:February 06, 2026 at 06:09 PM
Rooms and interior
- Bedrooms:3
- Total bathrooms:3
- Full bathrooms:2
- Half bathrooms:1
- Living area:2,458 sq. ft.
Heating and cooling
- Cooling:Central Cool-Electric
- Heating:Central Heat-Electric
Structure and exterior
- Roof:Architectural Shingle
- Year built:2015
- Building area:2,458 sq. ft.
- Lot area:0.22 Acres
Utilities
- Water:Water-Public
- Sewer:Community Sewer
Finances and disclosures
- Price:$325,000
- Price per sq. ft.:$132.22
- Tax amount:$1,714
New listings near 1230 Littlewood Cove
- New
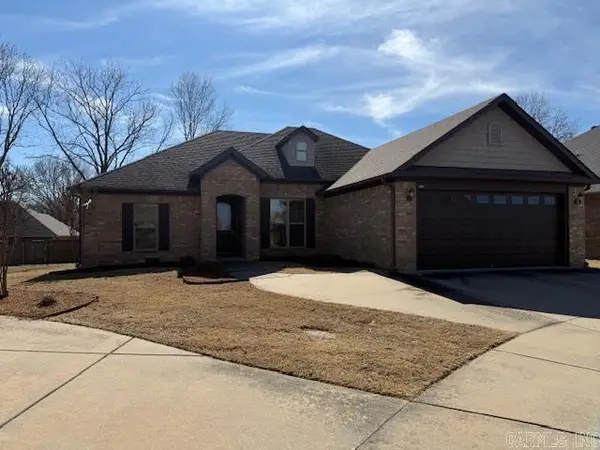 $283,500Active3 beds 2 baths1,830 sq. ft.
$283,500Active3 beds 2 baths1,830 sq. ft.2485 Eighteen Loop, Conway, AR 72034
MLS# 26005344Listed by: ARKANSAS REAL ESTATE COLLECTIVE, CONWAY BRANCH - New
 $580,000Active-- beds -- baths3,389 sq. ft.
$580,000Active-- beds -- baths3,389 sq. ft.2140 Remington Road, Conway, AR 72032
MLS# 26005358Listed by: LPT REALTY CONWAY - New
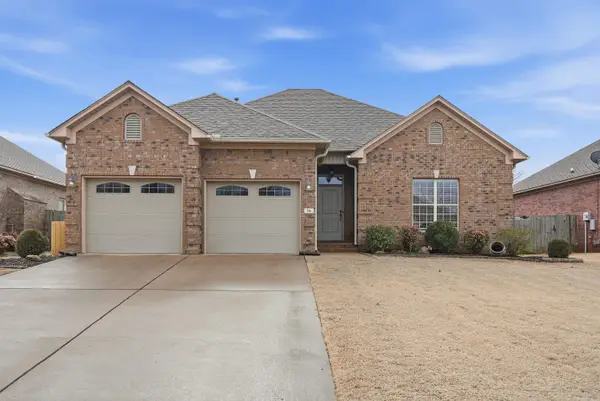 $259,900Active3 beds 2 baths1,590 sq. ft.
$259,900Active3 beds 2 baths1,590 sq. ft.26 Oak Tree Circle, Conway, AR 72032
MLS# 26005362Listed by: HOMEWARD REALTY - New
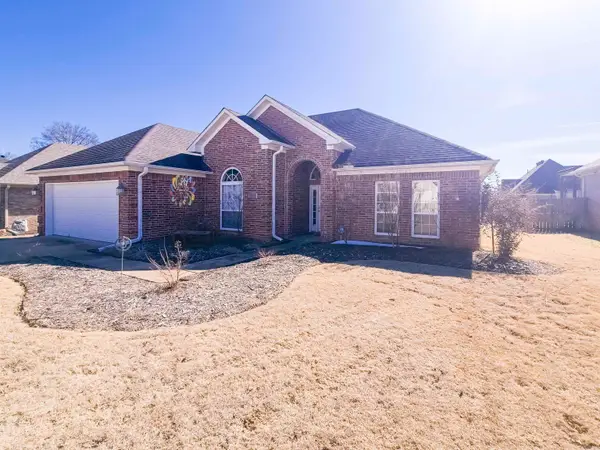 $305,000Active3 beds 2 baths1,731 sq. ft.
$305,000Active3 beds 2 baths1,731 sq. ft.5235 Tennyson Drive, Conway, AR 72034
MLS# 26005245Listed by: LIVE.LOVE.ARKANSAS REALTY GROUP - New
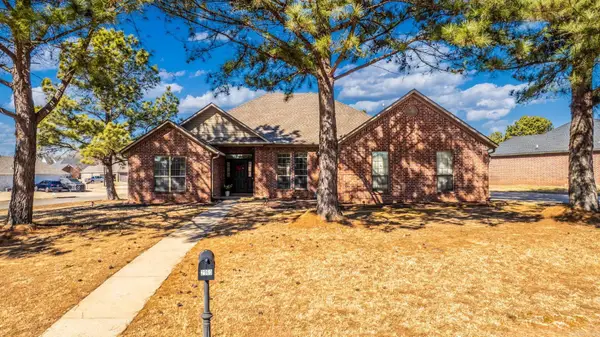 $330,000Active3 beds 2 baths2,206 sq. ft.
$330,000Active3 beds 2 baths2,206 sq. ft.2960 Windamere, Conway, AR 72034
MLS# 26005202Listed by: REMAX ULTIMATE - New
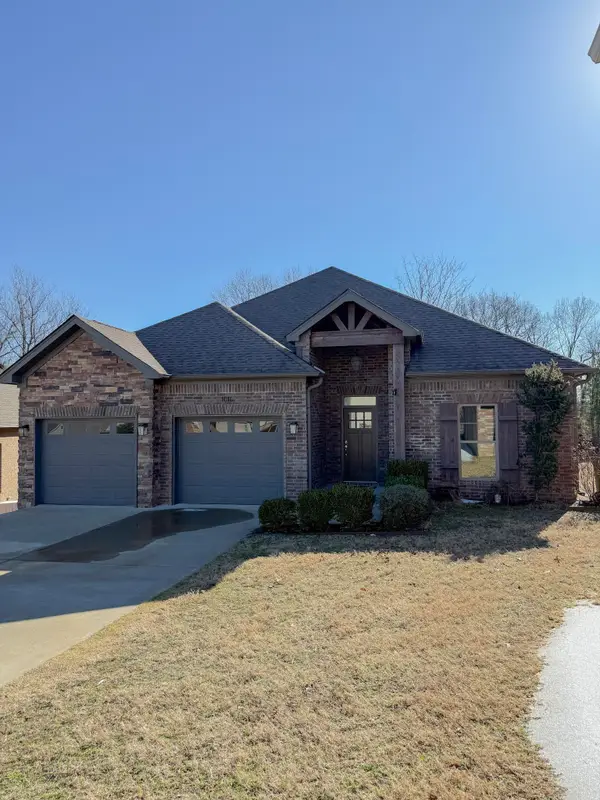 $328,000Active3 beds 2 baths1,850 sq. ft.
$328,000Active3 beds 2 baths1,850 sq. ft.1010 Turnberry Drive, Conway, AR 72034
MLS# 26005204Listed by: LPT REALTY CONWAY - New
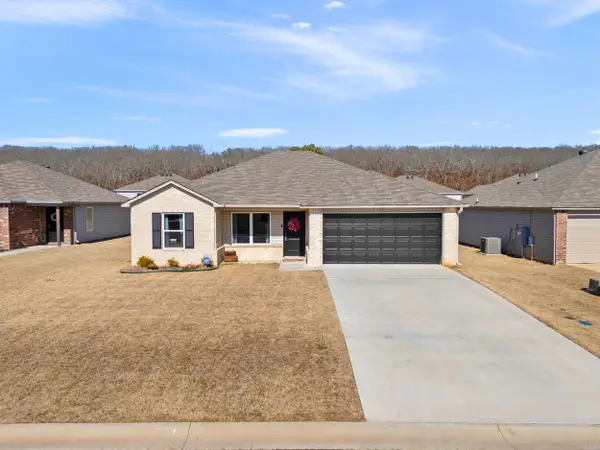 Listed by ERA$207,000Active3 beds 2 baths1,243 sq. ft.
Listed by ERA$207,000Active3 beds 2 baths1,243 sq. ft.17 Curly Leaf, Conway, AR 72032
MLS# 26005133Listed by: ERA TEAM REAL ESTATE - New
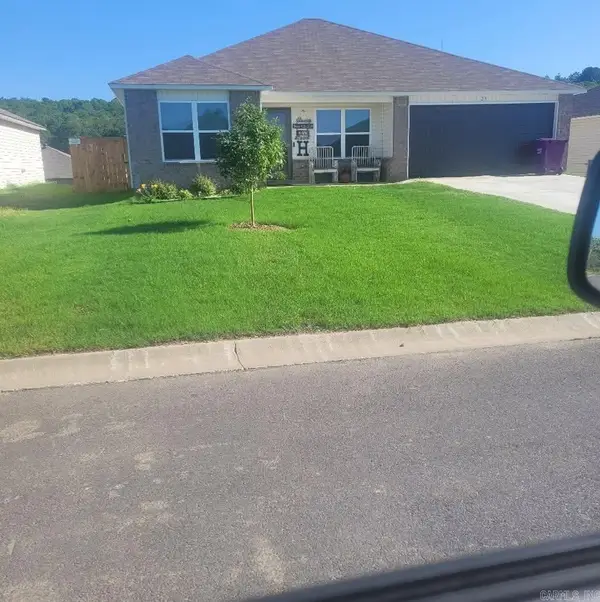 $220,000Active3 beds 2 baths1,473 sq. ft.
$220,000Active3 beds 2 baths1,473 sq. ft.25 Sun Drenched Trail, Conway, AR 72032
MLS# 26005099Listed by: UNLIMITED PROPERTIES - New
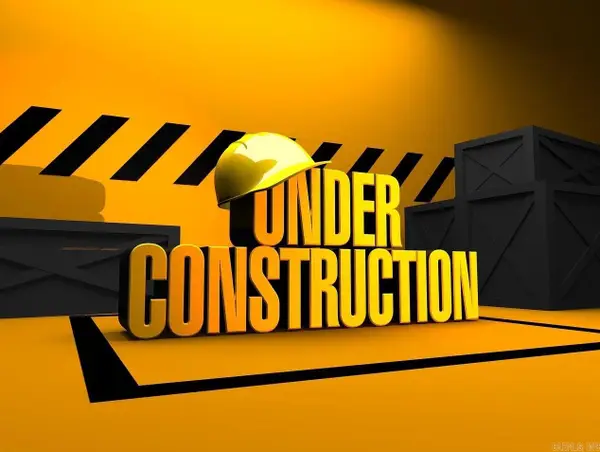 $234,775Active4 beds 2 baths1,840 sq. ft.
$234,775Active4 beds 2 baths1,840 sq. ft.3 Candlelight Drive, Conway, AR 72032
MLS# 26005053Listed by: LENNAR REALTY - New
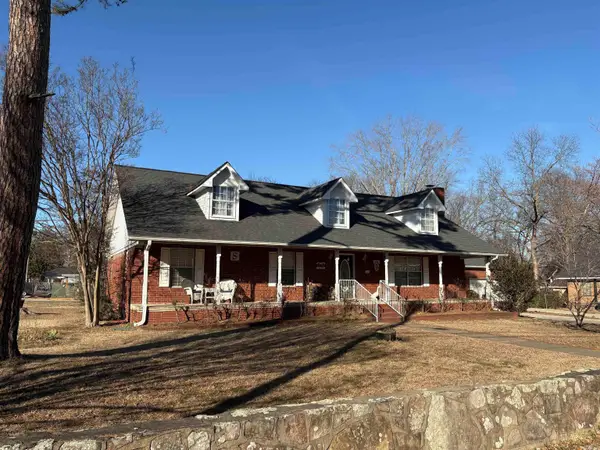 Listed by ERA$455,000Active4 beds 3 baths2,599 sq. ft.
Listed by ERA$455,000Active4 beds 3 baths2,599 sq. ft.1470 College, Conway, AR 72034
MLS# 26005033Listed by: ERA TEAM REAL ESTATE

