1360 Stanley Russ Rd., Conway, AR 72034
Local realty services provided by:ERA TEAM Real Estate
1360 Stanley Russ Rd.,Conway, AR 72034
$798,000
- 5 Beds
- 5 Baths
- 6,252 sq. ft.
- Single family
- Active
Listed by:jill turner
Office:cbrpm conway
MLS#:25018700
Source:AR_CARMLS
Price summary
- Price:$798,000
- Price per sq. ft.:$127.64
About this home
ENTERTAINERS DREAM HOME! Welcome to this beautiful home with stunning views overlooking Conway on approx. 2.51 private, wooded acres. As you make your way up the drive, you will be amazed by this three-level home that features 5 bds, 4.5 ba, open kitchen, formal dining, 3 living spaces, Office & flex rooms, 2 garages, outdoor kitchen & dining, AMAZING views from the multi level deck w/sunken hottub, water feature, extra landscaping, & sprinkler systm. Pella roll-screen windows,solid wood doors,custom birch paneling, antique brick floor downstairs. RECENT UPDATES include: Downstairs NEW PAINT, FLOORING, & LIGHTING & downstairs bathroom remodeled. A focal pt in the main grt rm is a rock & flagstone fireplace extending to the top of the 2story vaulted ceiling. Upstairs you will find the theatre rm w/extensive hidden storage and exercise area, living space, and office. Downstairs has 2 bedrooms w/ 2 full baths, living area w/ antique brick floor, game area for your gaming tables & bar area. Could also be used as a mother in law quarters, H/C Workroom off the ds garage. H/C 27x20 mancave w/storage. AGENT SEE REMARKS! This home is a MUST SEE!
Contact an agent
Home facts
- Year built:1982
- Listing ID #:25018700
- Added:469 day(s) ago
- Updated:September 26, 2025 at 02:34 PM
Rooms and interior
- Bedrooms:5
- Total bathrooms:5
- Full bathrooms:4
- Half bathrooms:1
- Living area:6,252 sq. ft.
Heating and cooling
- Cooling:Central Cool-Electric
- Heating:Central Heat-Gas
Structure and exterior
- Roof:Architectural Shingle
- Year built:1982
- Building area:6,252 sq. ft.
- Lot area:2.51 Acres
Utilities
- Water:Water Heater-Gas, Water-Public
- Sewer:Septic
Finances and disclosures
- Price:$798,000
- Price per sq. ft.:$127.64
- Tax amount:$4,403 (2024)
New listings near 1360 Stanley Russ Rd.
- New
 $59,000Active0.8 Acres
$59,000Active0.8 Acres62 Addi, Conway, AR 72032
MLS# 25038620Listed by: RE/MAX ELITE CONWAY BRANCH - New
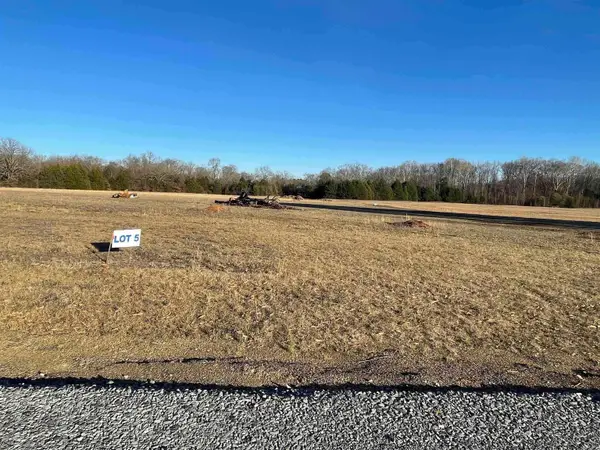 $59,000Active0.8 Acres
$59,000Active0.8 Acres30 Addi, Conway, AR 72032
MLS# 25038624Listed by: RE/MAX ELITE CONWAY BRANCH - New
 $375,000Active4 beds 2 baths2,485 sq. ft.
$375,000Active4 beds 2 baths2,485 sq. ft.11 Sharon, Conway, AR 72034
MLS# 25038604Listed by: RE/MAX ELITE CONWAY BRANCH - New
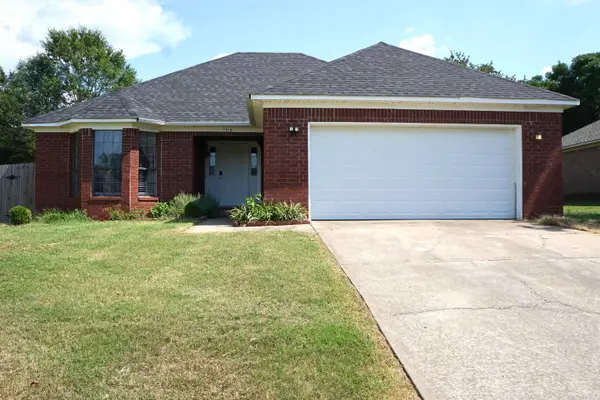 $240,000Active3 beds 2 baths1,519 sq. ft.
$240,000Active3 beds 2 baths1,519 sq. ft.1510 Arden Lane, Conway, AR 72034
MLS# 25038525Listed by: CENTURY 21 SANDSTONE REAL ESTATE GROUP - New
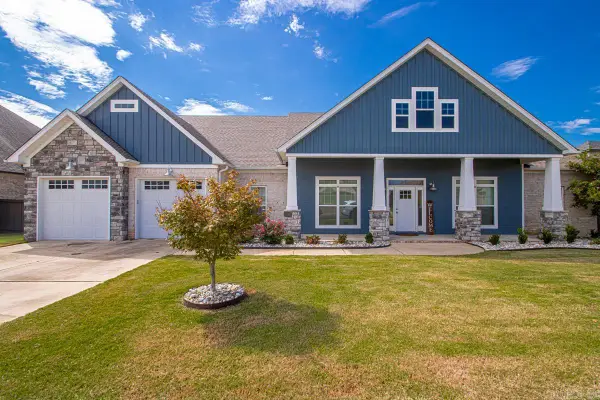 $560,000Active4 beds 3 baths2,941 sq. ft.
$560,000Active4 beds 3 baths2,941 sq. ft.1545 Winterbook Drive, Conway, AR 72034
MLS# 25038490Listed by: TANNER REALTY - New
 $455,000Active5 beds 4 baths3,100 sq. ft.
$455,000Active5 beds 4 baths3,100 sq. ft.3720 Monarch Cove, Conway, AR 72034
MLS# 25038501Listed by: CBRPM MAUMELLE - New
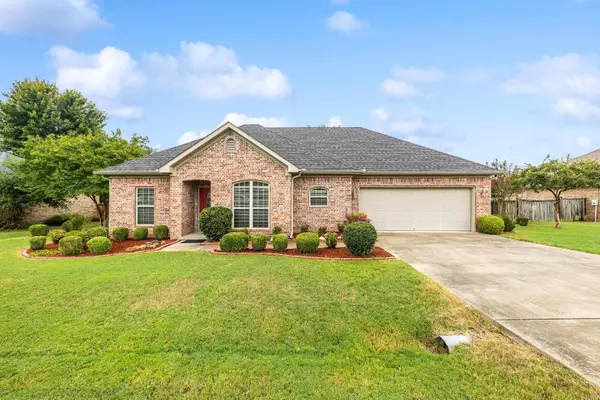 $279,000Active3 beds 2 baths1,781 sq. ft.
$279,000Active3 beds 2 baths1,781 sq. ft.35 Joshua Circle, Conway, AR 72032
MLS# 25038386Listed by: RE/MAX ELITE SALINE COUNTY - New
 $194,400Active3 beds 2 baths1,301 sq. ft.
$194,400Active3 beds 2 baths1,301 sq. ft.50 Sourdough Creek Lane, Conway, AR 72032
MLS# 25038332Listed by: RAUSCH COLEMAN REALTY, LLC - New
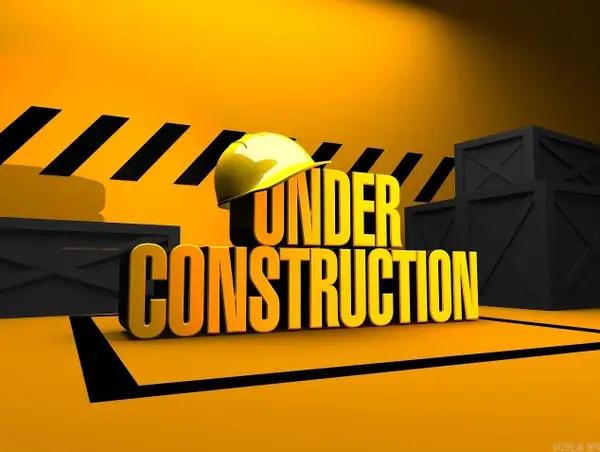 $207,425Active4 beds 2 baths1,496 sq. ft.
$207,425Active4 beds 2 baths1,496 sq. ft.48 Sourdough Creek Lane, Conway, AR 72032
MLS# 25038333Listed by: RAUSCH COLEMAN REALTY, LLC - New
 $207,260Active3 beds 2 baths1,355 sq. ft.
$207,260Active3 beds 2 baths1,355 sq. ft.46 Sourdough Creek Lane, Conway, AR 72032
MLS# 25038337Listed by: RAUSCH COLEMAN REALTY, LLC
