1415 Blackwood Cove, Conway, AR 72034
Local realty services provided by:ERA Doty Real Estate
Listed by: anthony walker
Office: homeward realty
MLS#:25043692
Source:AR_CARMLS
Price summary
- Price:$439,900
- Price per sq. ft.:$152.9
- Monthly HOA dues:$8.33
About this home
Beautiful home with tons of space! 2 living areas, including a gorgeous hearth room with fireplace off of the kitchen. The kitchen has been remodeled with stunning quartz countertops. Both the hearth room and living room have abundant windows that let in tons of natural light. Split floor plan with large primary suite separate from the other two downstairs bedrooms. The primary suite has tray ceilings and a big walk-in closet. The primary bathroom features a jetted tub and separate shower. The two guest/kids bedrooms downstairs has a full bathroom between them. There is also a half bathroom downstairs for guests to use. Upstairs you'll find an oversized 4th bedroom that can also be used as a media room, bonus room, kid's playroom, and so much more. It also has it's own full bathroom! Outside you'll find a covered back patio with ceiling fan that is perfect for entertaining. There's also a large uncovered patio that will be great for grilling. You could even put an outdoor table there for al fresco dining. The backyard is fully fenced and the yard has a sprinkler system. The front porch is ready for your rocking chairs and morning coffee. Come see this stunning home today!
Contact an agent
Home facts
- Year built:2006
- Listing ID #:25043692
- Added:311 day(s) ago
- Updated:February 02, 2026 at 03:41 PM
Rooms and interior
- Bedrooms:4
- Total bathrooms:4
- Full bathrooms:3
- Half bathrooms:1
- Living area:2,877 sq. ft.
Heating and cooling
- Cooling:Central Cool-Gas
Structure and exterior
- Roof:Architectural Shingle
- Year built:2006
- Building area:2,877 sq. ft.
- Lot area:0.22 Acres
Utilities
- Water:Water Heater-Gas, Water-Public
- Sewer:Sewer-Public
Finances and disclosures
- Price:$439,900
- Price per sq. ft.:$152.9
- Tax amount:$3,444
New listings near 1415 Blackwood Cove
- New
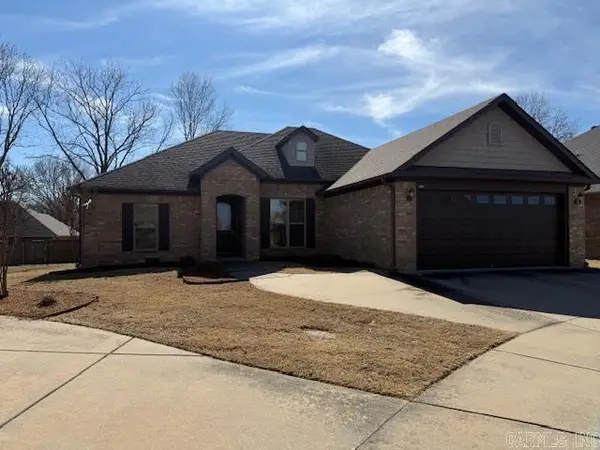 $283,500Active3 beds 2 baths1,830 sq. ft.
$283,500Active3 beds 2 baths1,830 sq. ft.2485 Eighteen Loop, Conway, AR 72034
MLS# 26005344Listed by: ARKANSAS REAL ESTATE COLLECTIVE, CONWAY BRANCH - New
 $580,000Active-- beds -- baths3,389 sq. ft.
$580,000Active-- beds -- baths3,389 sq. ft.2140 Remington Road, Conway, AR 72032
MLS# 26005358Listed by: LPT REALTY CONWAY - New
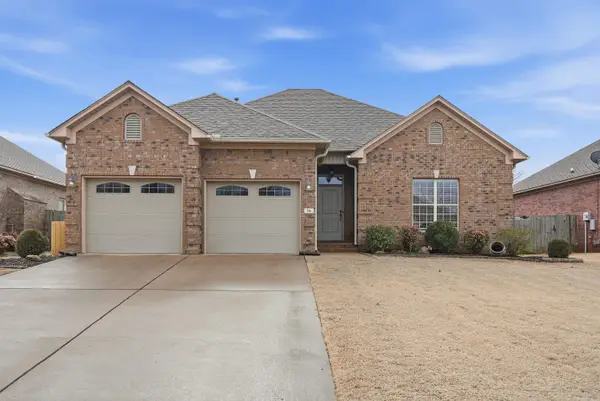 $259,900Active3 beds 2 baths1,590 sq. ft.
$259,900Active3 beds 2 baths1,590 sq. ft.26 Oak Tree Circle, Conway, AR 72032
MLS# 26005362Listed by: HOMEWARD REALTY - New
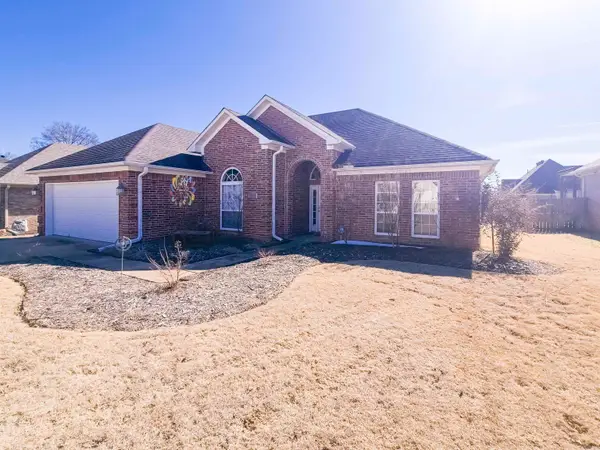 $305,000Active3 beds 2 baths1,731 sq. ft.
$305,000Active3 beds 2 baths1,731 sq. ft.5235 Tennyson Drive, Conway, AR 72034
MLS# 26005245Listed by: LIVE.LOVE.ARKANSAS REALTY GROUP - New
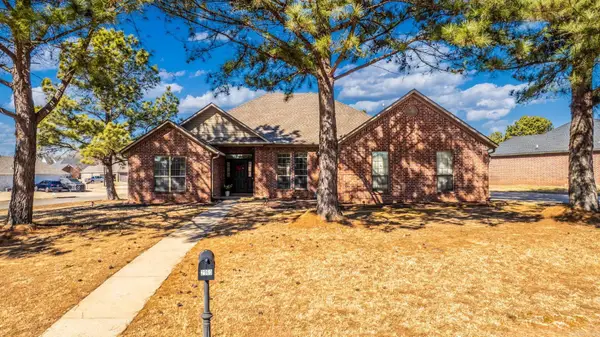 $330,000Active3 beds 2 baths2,206 sq. ft.
$330,000Active3 beds 2 baths2,206 sq. ft.2960 Windamere, Conway, AR 72034
MLS# 26005202Listed by: REMAX ULTIMATE - New
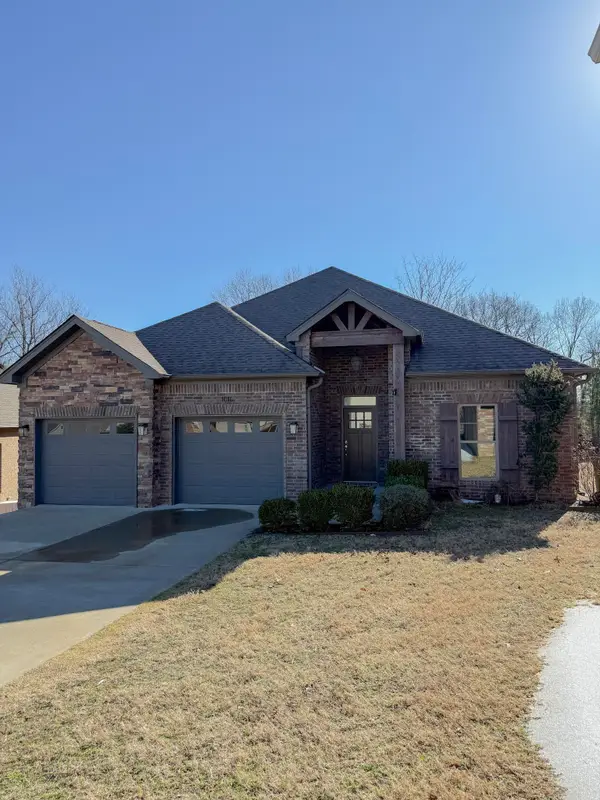 $328,000Active3 beds 2 baths1,850 sq. ft.
$328,000Active3 beds 2 baths1,850 sq. ft.1010 Turnberry Drive, Conway, AR 72034
MLS# 26005204Listed by: LPT REALTY CONWAY - New
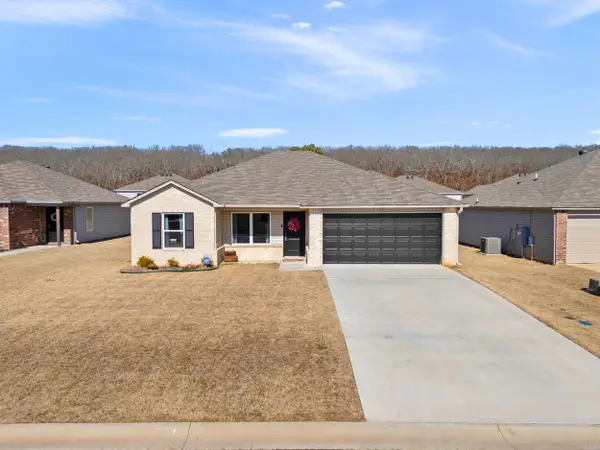 Listed by ERA$207,000Active3 beds 2 baths1,243 sq. ft.
Listed by ERA$207,000Active3 beds 2 baths1,243 sq. ft.17 Curly Leaf, Conway, AR 72032
MLS# 26005133Listed by: ERA TEAM REAL ESTATE - New
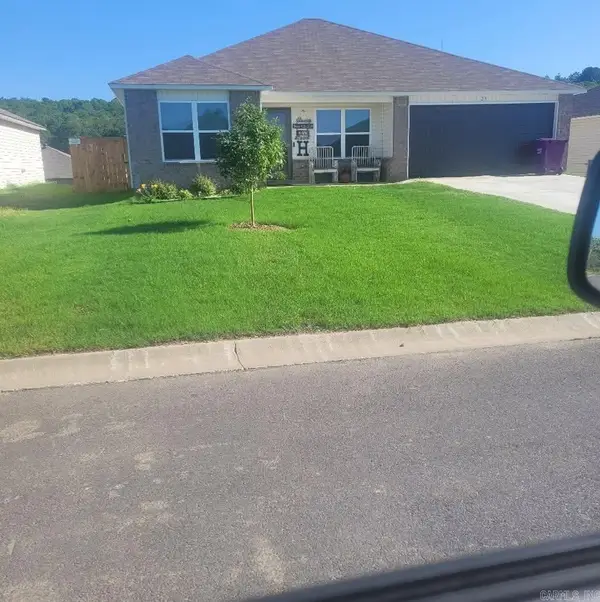 $220,000Active3 beds 2 baths1,473 sq. ft.
$220,000Active3 beds 2 baths1,473 sq. ft.25 Sun Drenched Trail, Conway, AR 72032
MLS# 26005099Listed by: UNLIMITED PROPERTIES - New
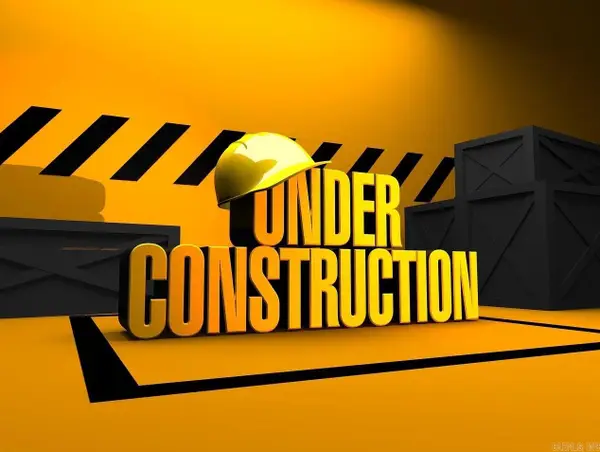 $234,775Active4 beds 2 baths1,840 sq. ft.
$234,775Active4 beds 2 baths1,840 sq. ft.3 Candlelight Drive, Conway, AR 72032
MLS# 26005053Listed by: LENNAR REALTY - New
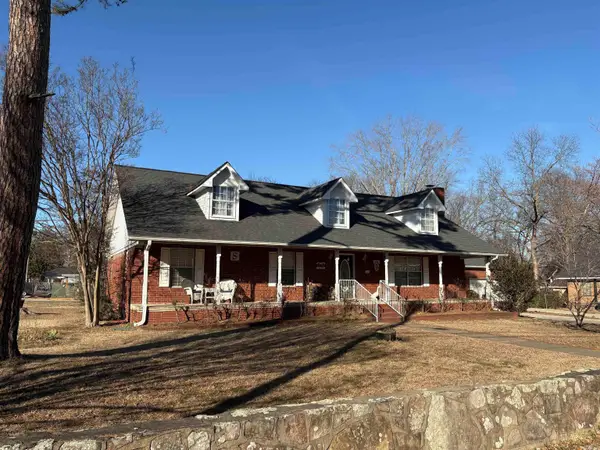 Listed by ERA$455,000Active4 beds 3 baths2,599 sq. ft.
Listed by ERA$455,000Active4 beds 3 baths2,599 sq. ft.1470 College, Conway, AR 72034
MLS# 26005033Listed by: ERA TEAM REAL ESTATE

