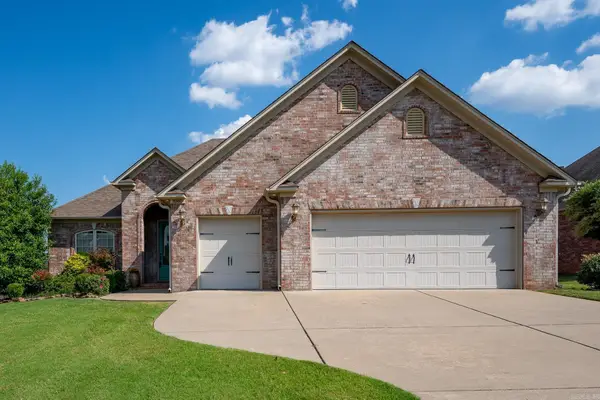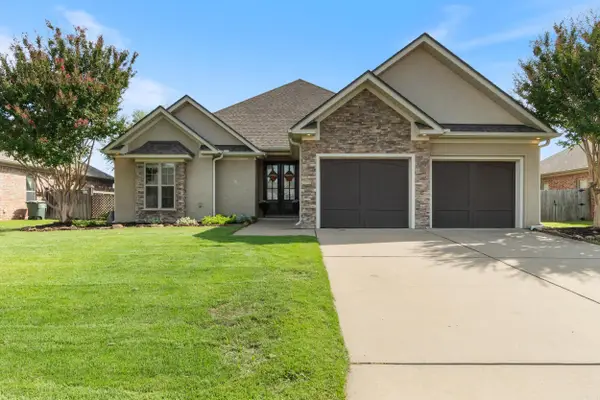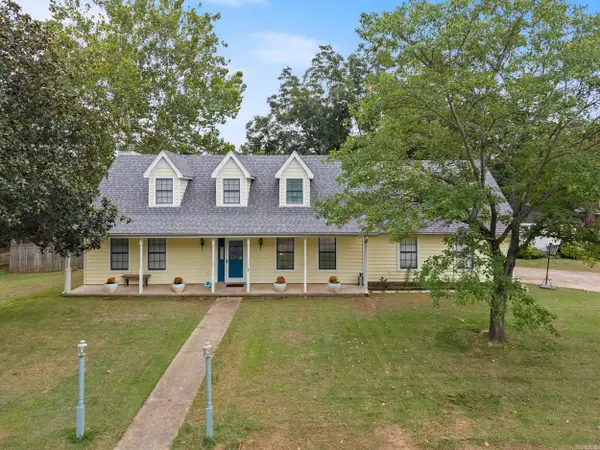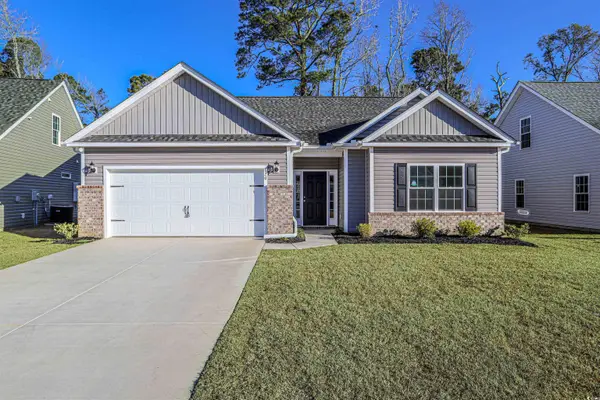1420 Stone Crest Dr., Conway, AR 72034
Local realty services provided by:ERA TEAM Real Estate
1420 Stone Crest Dr.,Conway, AR 72034
$319,750
- 3 Beds
- 2 Baths
- 1,884 sq. ft.
- Single family
- Active
Listed by:lisa martin
Office:re/max elite conway branch
MLS#:25039155
Source:AR_CARMLS
Price summary
- Price:$319,750
- Price per sq. ft.:$169.72
- Monthly HOA dues:$8.33
About this home
Charming home, close to schools, churches, retaurants, and shopping! This split floor plan offers privacy for the primary suite, which has a large primary bathroom. Relax in the whirlpool tub, to melt the stress away! The primary suite also has a private door to the back yard and patio, for additonal time of relaxation. The back yard and patio offer space for privacy, or for family and entertaining. The gas fireplace inside providres warmth and coziness or the upcoming winter months. The formal dining room is perfect for family gatherings, or could be an excellent office space. The sprinkler system helps you keep your yard looking lovely. The HVAC and water heater were replaced in 2022, easing your mind of any concerns. The HVAC has also been serviced regularly by Freyaldenhoven, offering additional peace of mind. This home is ready for it's new owners in time for the upcoming hollidays!
Contact an agent
Home facts
- Year built:2001
- Listing ID #:25039155
- Added:2 day(s) ago
- Updated:October 03, 2025 at 02:42 PM
Rooms and interior
- Bedrooms:3
- Total bathrooms:2
- Full bathrooms:2
- Living area:1,884 sq. ft.
Heating and cooling
- Cooling:Central Cool-Electric, Central Cool-Gas
Structure and exterior
- Roof:Architectural Shingle
- Year built:2001
- Building area:1,884 sq. ft.
- Lot area:0.24 Acres
Utilities
- Water:Water-Public
- Sewer:Sewer-Public
Finances and disclosures
- Price:$319,750
- Price per sq. ft.:$169.72
- Tax amount:$2,460
New listings near 1420 Stone Crest Dr.
- New
 $209,500Active3 beds 2 baths1,108 sq. ft.
$209,500Active3 beds 2 baths1,108 sq. ft.23 Candlelight Dr, Conway, AR 72032
MLS# 25039665Listed by: RE/MAX ELITE CONWAY BRANCH - New
 $15,000Active0.24 Acres
$15,000Active0.24 Acres66 Eaglebrook Drive, Conway, AR 72032
MLS# 25039660Listed by: HAWKS REALTY - New
 $38,500Active0.91 Acres
$38,500Active0.91 Acres98 Waterfront Cove, Conway, AR 72032
MLS# 25039547Listed by: ARKANSAS REAL ESTATE SOLUTIONS - Open Sun, 2 to 4pmNew
 $220,000Active4 beds 2 baths1,496 sq. ft.
$220,000Active4 beds 2 baths1,496 sq. ft.8 Candlelight Drive, Conway, AR 72032
MLS# 25039518Listed by: KELLER WILLIAMS REALTY CENTRAL - New
 Listed by ERA$329,900Active3 beds 2 baths1,918 sq. ft.
Listed by ERA$329,900Active3 beds 2 baths1,918 sq. ft.1060 Georgetown Drive, Conway, AR 72034
MLS# 25039490Listed by: ERA TEAM REAL ESTATE - New
 $385,000Active4 beds 3 baths2,322 sq. ft.
$385,000Active4 beds 3 baths2,322 sq. ft.220 Chapel Creek Drive, Conway, AR 72034
MLS# 25039416Listed by: CBRPM CONWAY - New
 $225,000Active3 beds 2 baths1,427 sq. ft.
$225,000Active3 beds 2 baths1,427 sq. ft.1075 Gallery Drive, Conway, AR 72032
MLS# 25039329Listed by: RE/MAX ELITE CONWAY BRANCH - New
 Listed by ERA$350,000Active4 beds 2 baths2,535 sq. ft.
Listed by ERA$350,000Active4 beds 2 baths2,535 sq. ft.1 Manchester Drive, Conway, AR 72034
MLS# 25039334Listed by: ERA TEAM REAL ESTATE - New
 $259,900Active4 beds 2 baths1,774 sq. ft.
$259,900Active4 beds 2 baths1,774 sq. ft.104 Landing Road, Conway, AR 72032
MLS# 10125054Listed by: CENTURY 21 PORTFOLIO - New
 $289,997Active3 beds 2 baths1,840 sq. ft.
$289,997Active3 beds 2 baths1,840 sq. ft.947 Woodside Dr., Conway, SC 29526
MLS# 2523896Listed by: THE BEVERLY GROUP
