150 Magnolia Springs Drive, Conway, AR 72034
Local realty services provided by:ERA TEAM Real Estate
150 Magnolia Springs Drive,Conway, AR 72034
$609,928
- 4 Beds
- 3 Baths
- - sq. ft.
- Single family
- Sold
Listed by: lou zamora
Office: lpt realty conway
MLS#:25028164
Source:AR_CARMLS
Sorry, we are unable to map this address
Price summary
- Price:$609,928
About this home
Stunning new construction home offering two levels of thoughtfully designed living space with high-end finishes throughout! This 4-bedroom, 3-bathroom home features a gas log fireplace with gorgeous beam accents in the living area, durable LVP flooring, and elegant quartz countertops. The kitchen is a dream with stainless steel appliances, a pot filler above the stove, and a large walk-in pantry. All bathrooms are fully tiled, include double sinks, and the primary suite boasts a luxurious stand-up shower and a relaxing soaker tub. Enjoy the convenience of a dedicated laundry room with sink, a functional mudroom area, and a spacious 2-car garage. Perfectly located in one of West Conway’s most desirable neighborhoods, just steps from the scenic Tucker Creek walking trail. Act now to collaborate with our builder and make this home uniquely yours! Photos will be updated throughout construction, showing progress and renderings of the final look. Agent: See remarks.
Contact an agent
Home facts
- Year built:2025
- Listing ID #:25028164
- Added:219 day(s) ago
- Updated:February 21, 2026 at 05:49 AM
Rooms and interior
- Bedrooms:4
- Total bathrooms:3
- Full bathrooms:3
Heating and cooling
- Cooling:Central Cool-Electric
- Heating:Central Heat-Electric
Structure and exterior
- Roof:Architectural Shingle
- Year built:2025
Utilities
- Water:Water-Public
- Sewer:Sewer-Public
Finances and disclosures
- Price:$609,928
- Tax amount:$607 (2024)
New listings near 150 Magnolia Springs Drive
- New
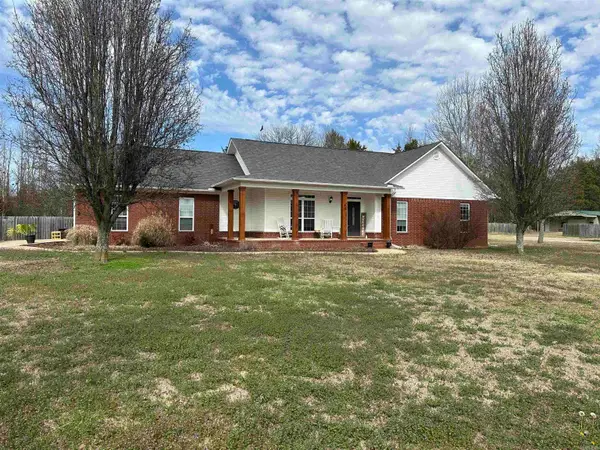 $300,000Active3 beds 2 baths1,704 sq. ft.
$300,000Active3 beds 2 baths1,704 sq. ft.40 Daniel Drive, Conway, AR 72032
MLS# 26006687Listed by: LIVE.LOVE.ARKANSAS REALTY GROUP - New
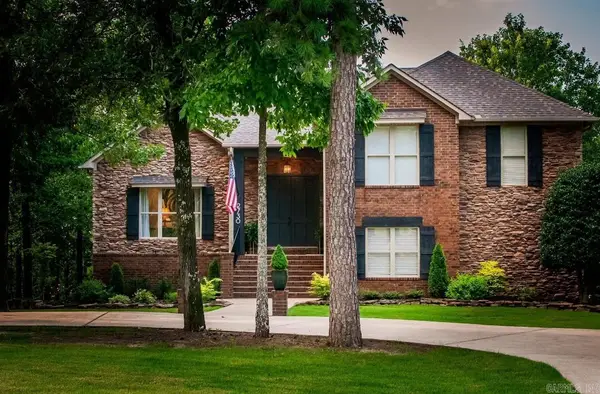 Listed by ERA$695,000Active3 beds 4 baths3,846 sq. ft.
Listed by ERA$695,000Active3 beds 4 baths3,846 sq. ft.2730 Collins, Conway, AR 72034
MLS# 26006643Listed by: ERA TEAM REAL ESTATE - New
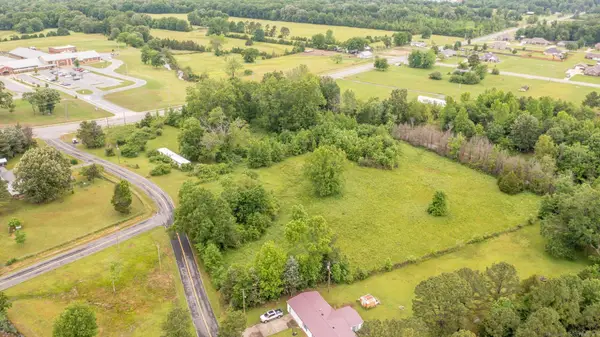 $422,000Active5.54 Acres
$422,000Active5.54 Acres3 Ridgedale Circle, Conway, AR 72034
MLS# 26006603Listed by: VYLLA HOME - New
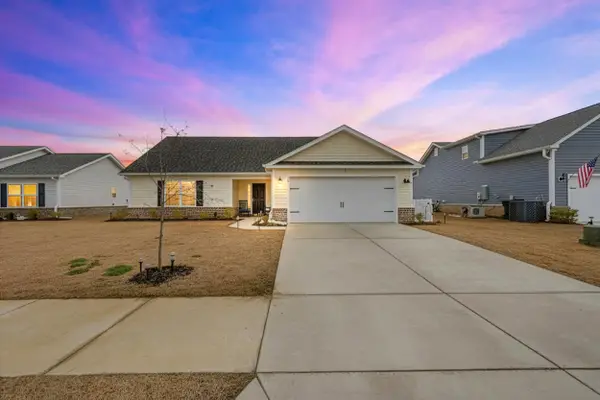 $299,000Active3 beds 2 baths2,023 sq. ft.
$299,000Active3 beds 2 baths2,023 sq. ft.702 Woodside Dr., Conway, SC 29526
MLS# 2604535Listed by: RE/MAX EXECUTIVE - New
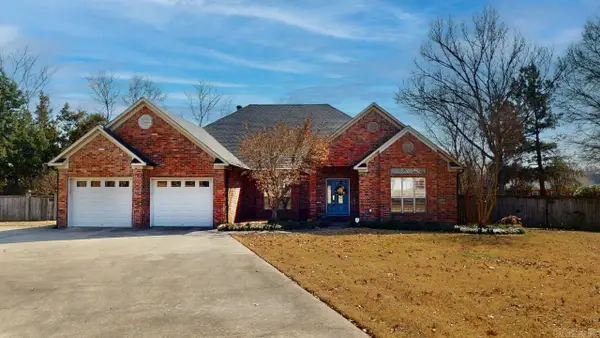 $400,000Active3 beds 2 baths2,369 sq. ft.
$400,000Active3 beds 2 baths2,369 sq. ft.1805 Meaghan Cove, Conway, AR 72014
MLS# 26006564Listed by: REMAX ULTIMATE - New
 $141,000Active2 beds 1 baths1,034 sq. ft.
$141,000Active2 beds 1 baths1,034 sq. ft.558 Ingram Street, Conway, AR 72032
MLS# 26006532Listed by: ACTION REALTY - New
 Listed by ERA$259,900Active4 beds 2 baths1,640 sq. ft.
Listed by ERA$259,900Active4 beds 2 baths1,640 sq. ft.1235 Cowbell Street, Conway, AR 72034
MLS# 26006520Listed by: ERA TEAM REAL ESTATE - New
 $205,000Active3 beds 2 baths1,223 sq. ft.
$205,000Active3 beds 2 baths1,223 sq. ft.12 Summer Breeze Rd, Conway, AR 72032
MLS# 26006496Listed by: CENTURY 21 PARKER & SCROGGINS REALTY - CONWAY - New
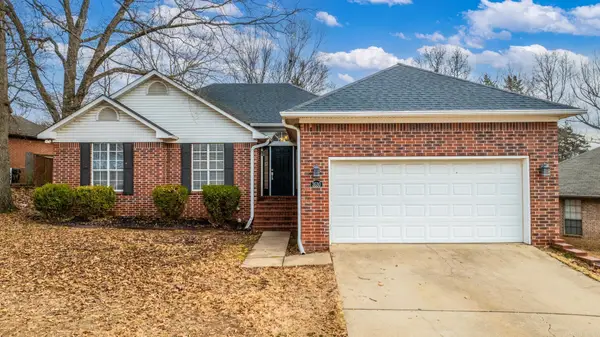 $260,000Active3 beds 2 baths1,571 sq. ft.
$260,000Active3 beds 2 baths1,571 sq. ft.3530 Bay Berry Road, Conway, AR 72034
MLS# 26006309Listed by: LPT REALTY - New
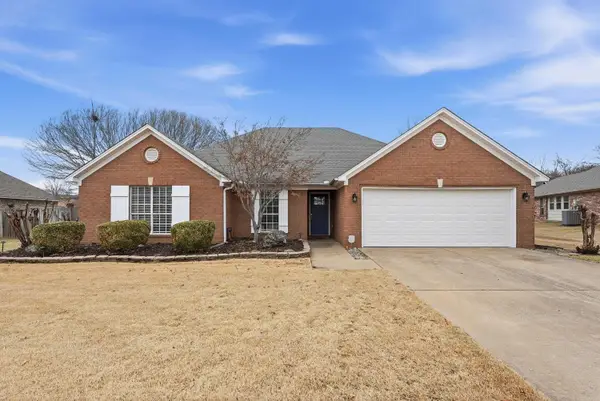 $315,000Active4 beds 2 baths2,004 sq. ft.
$315,000Active4 beds 2 baths2,004 sq. ft.3630 Aspen Circle, Conway, AR 72034
MLS# 26006261Listed by: CBRPM CONWAY

