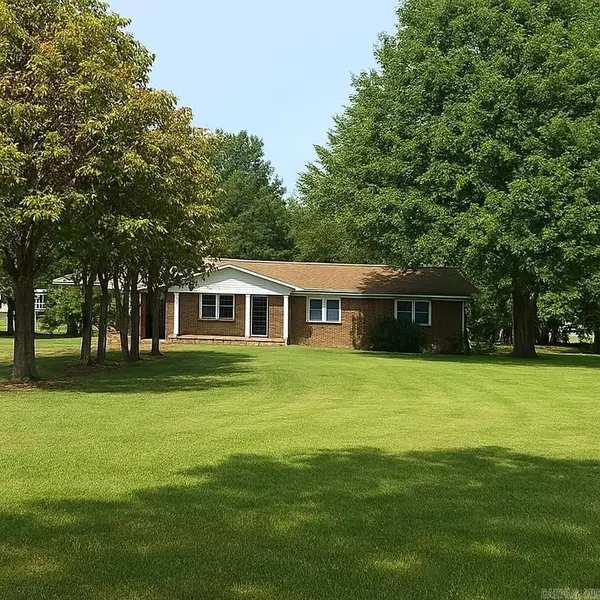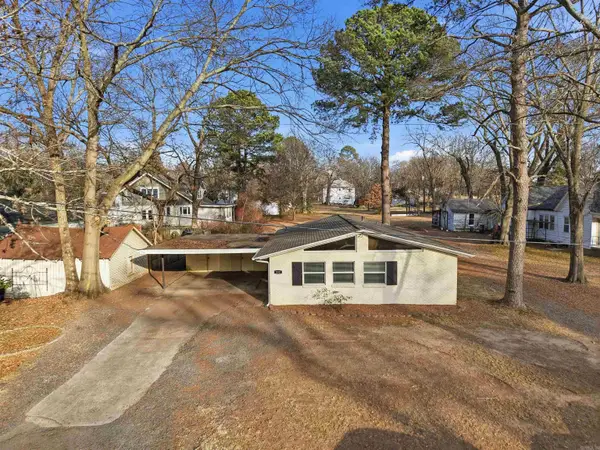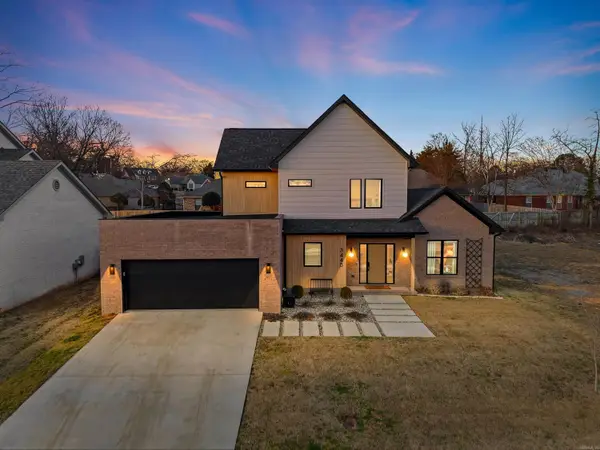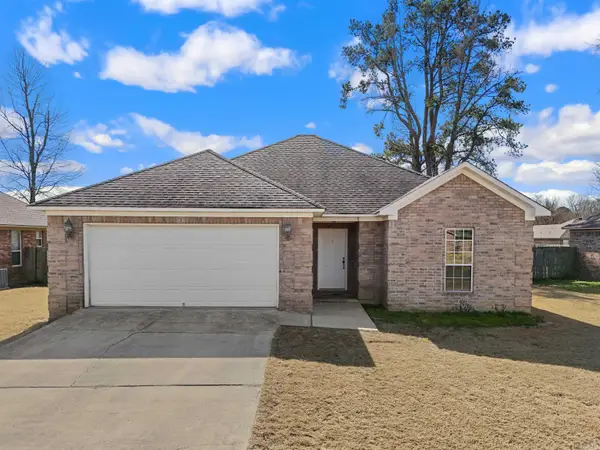1635 Southwinds Drive, Conway, AR 72034
Local realty services provided by:ERA Doty Real Estate
1635 Southwinds Drive,Conway, AR 72034
$979,000
- 5 Beds
- 5 Baths
- 4,192 sq. ft.
- Single family
- Active
Listed by: lori quinn
Office: cbrpm conway
MLS#:26004210
Source:AR_CARMLS
Price summary
- Price:$979,000
- Price per sq. ft.:$233.54
- Monthly HOA dues:$25
About this home
Stunning custom built home in Conway‘s Lands End subdivision offering 5 bedrooms, 4.5 baths and 4192 ft.² with a wonderful open floor plan. The main level features a grand living room with tall ceilings, built-in cabinetry/bookshelves, stunning fireplace & engineered hardwood flooring adjacent to a gourmet kitchen w/ quartz & granite countertops, large center island, gas range, pot filler, side-by-side refrigerator/freezer and a wonderful dining area with access to the back covered patio. The main level primary suite boasts a wonderful spacious bedroom and luxurious primary bath w/quartz countertops, double sinks, custom cabinetry, soaker tub, huge tiled walk-in shower & spacious custom closet with built-ins. Upstairs offers a game room, office, 4 additional bedrooms and a second laundry room. Enjoy year-round outdoor living on the covered back porch with stained tongue-and-groove ceiling and gas grill hookup. Extras include two tankless water heaters, Pella windows, spray foam insulation, irrigation system, insulated 3-car garage with Wi-Fi openers and custom crown molding throughout. This home perfectly blends high-end finishes, thoughtful design and everyday comfort.
Contact an agent
Home facts
- Year built:2025
- Listing ID #:26004210
- Added:184 day(s) ago
- Updated:February 14, 2026 at 03:22 PM
Rooms and interior
- Bedrooms:5
- Total bathrooms:5
- Full bathrooms:4
- Half bathrooms:1
- Living area:4,192 sq. ft.
Heating and cooling
- Cooling:Central Cool-Electric
Structure and exterior
- Roof:Architectural Shingle
- Year built:2025
- Building area:4,192 sq. ft.
- Lot area:0.32 Acres
Finances and disclosures
- Price:$979,000
- Price per sq. ft.:$233.54
- Tax amount:$581 (2025)
New listings near 1635 Southwinds Drive
- New
 $372,000Active3 beds 2 baths1,256 sq. ft.
$372,000Active3 beds 2 baths1,256 sq. ft.2275 Victory Ln, Conway, AR 72032
MLS# 26005745Listed by: LPT REALTY CONWAY - New
 $190,000Active3 beds 1 baths1,350 sq. ft.
$190,000Active3 beds 1 baths1,350 sq. ft.232 Mitchell St, Conway, AR 72034
MLS# 26005748Listed by: REMAX ULTIMATE - New
 $210,000Active3 beds 2 baths1,472 sq. ft.
$210,000Active3 beds 2 baths1,472 sq. ft.7 Raccoon Trail, Conway, AR 72032
MLS# 26005705Listed by: EPIQUE REALTY - New
 $225,000Active8.91 Acres
$225,000Active8.91 Acres00 Taylor Circle, Conway, AR 72032
MLS# 26005656Listed by: RE/MAX REALTY GROUP - New
 $320,000Active12.74 Acres
$320,000Active12.74 Acres000 Taylor Circle, Conway, AR 72032
MLS# 26005657Listed by: RE/MAX REALTY GROUP - New
 $295,000Active2 beds 2 baths1,624 sq. ft.
$295,000Active2 beds 2 baths1,624 sq. ft.1621 Prince Street, Conway, AR 72034
MLS# 26005672Listed by: REMAX ULTIMATE - New
 $549,900Active4 beds 3 baths2,629 sq. ft.
$549,900Active4 beds 3 baths2,629 sq. ft.3440 Sylvia Springs Drive, Conway, AR 72034
MLS# 26005675Listed by: LPT REALTY CONWAY - New
 Listed by ERA$195,000Active3 beds 2 baths1,201 sq. ft.
Listed by ERA$195,000Active3 beds 2 baths1,201 sq. ft.20 Summer Wind, Conway, AR 72032
MLS# 26005694Listed by: ERA TEAM REAL ESTATE - New
 $679,500Active4 beds 4 baths4,137 sq. ft.
$679,500Active4 beds 4 baths4,137 sq. ft.1945 Columbia Drive, Conway, AR 72034
MLS# 26005599Listed by: CBRPM CONWAY - New
 $220,000Active3 beds 2 baths1,408 sq. ft.
$220,000Active3 beds 2 baths1,408 sq. ft.8 Bishop Lane, Conway, AR 72032
MLS# 26005602Listed by: MVP REAL ESTATE

