1760 Centennial Club Drive, Conway, AR 72034
Local realty services provided by:ERA TEAM Real Estate
1760 Centennial Club Drive,Conway, AR 72034
$914,700
- 3 Beds
- 5 Baths
- 4,781 sq. ft.
- Single family
- Active
Listed by:
- Brittney McBride(501) 472 - 0192ERA TEAM Real Estate
MLS#:25012748
Source:AR_CARMLS
Price summary
- Price:$914,700
- Price per sq. ft.:$191.32
- Monthly HOA dues:$20.83
About this home
Welcome to your dream home located in the exclusive Centennial Valley Country Club! This luxurious 4,781 square foot residence features three spacious bedrooms and four and a half elegantly designed bathrooms. Enjoy the serene views of the 18th tee on the golf course right from your backyard! As you approach, you're greeted by a custom wrought iron and glass front door that sets the tone for the craftsmanship of the home. Inside you'll find exquisite travertine flooring, marble around the fireplace, and dazzling Swarovski chandeliers that illuminate the space. The gourmet kitchen boasts a stunning onyx backsplash and custom lighting throughout, creating the perfect blend of elegance and comfort. Upstairs, you'll discover a separate living area with its own kitchenette, making it ideal for guests. The second level is adorned with rich, solid cherry wood flooring, adding warmth to the space. Don't miss the opportunity to own this masterpiece!
Contact an agent
Home facts
- Year built:2007
- Listing ID #:25012748
- Added:176 day(s) ago
- Updated:September 26, 2025 at 02:34 PM
Rooms and interior
- Bedrooms:3
- Total bathrooms:5
- Full bathrooms:4
- Half bathrooms:1
- Living area:4,781 sq. ft.
Heating and cooling
- Cooling:Central Cool-Electric, Central Cool-Gas
- Heating:Central Heat-Electric, Central Heat-Gas
Structure and exterior
- Roof:Architectural Shingle
- Year built:2007
- Building area:4,781 sq. ft.
- Lot area:0.55 Acres
Utilities
- Water:Water Heater-Electric, Water-Public
- Sewer:Sewer-Public
Finances and disclosures
- Price:$914,700
- Price per sq. ft.:$191.32
- Tax amount:$4,933
New listings near 1760 Centennial Club Drive
- New
 $59,000Active0.8 Acres
$59,000Active0.8 Acres62 Addi, Conway, AR 72032
MLS# 25038620Listed by: RE/MAX ELITE CONWAY BRANCH - New
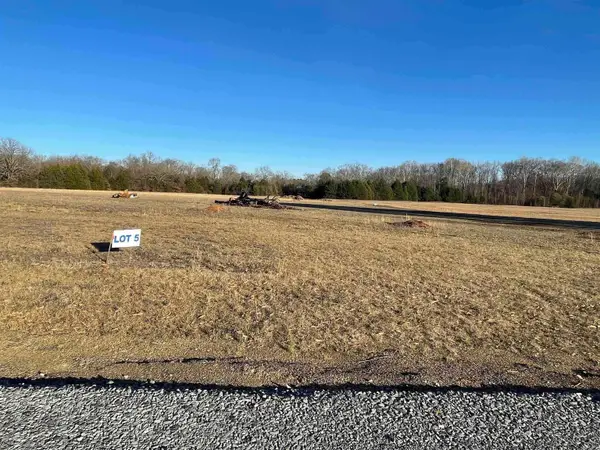 $59,000Active0.8 Acres
$59,000Active0.8 Acres30 Addi, Conway, AR 72032
MLS# 25038624Listed by: RE/MAX ELITE CONWAY BRANCH - New
 $375,000Active4 beds 2 baths2,485 sq. ft.
$375,000Active4 beds 2 baths2,485 sq. ft.11 Sharon, Conway, AR 72034
MLS# 25038604Listed by: RE/MAX ELITE CONWAY BRANCH - New
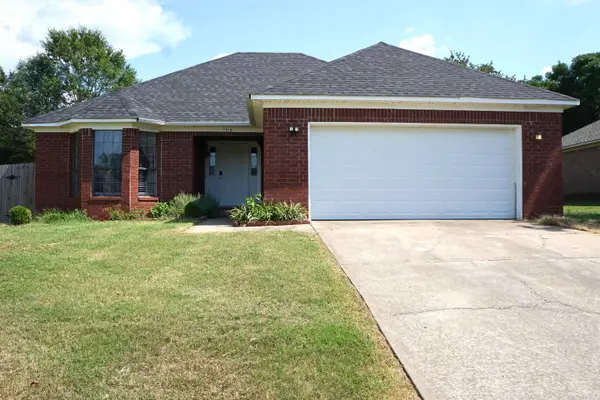 $240,000Active3 beds 2 baths1,519 sq. ft.
$240,000Active3 beds 2 baths1,519 sq. ft.1510 Arden Lane, Conway, AR 72034
MLS# 25038525Listed by: CENTURY 21 SANDSTONE REAL ESTATE GROUP - New
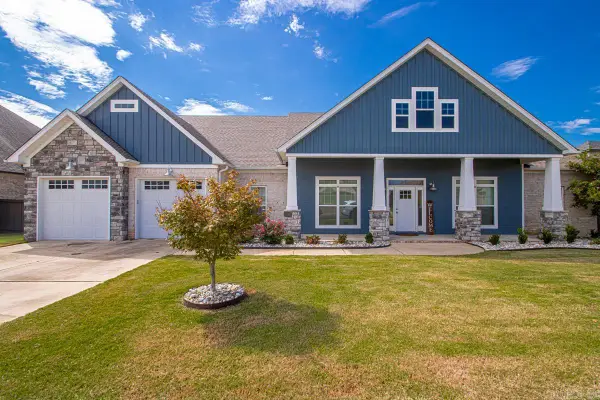 $560,000Active4 beds 3 baths2,941 sq. ft.
$560,000Active4 beds 3 baths2,941 sq. ft.1545 Winterbook Drive, Conway, AR 72034
MLS# 25038490Listed by: TANNER REALTY - New
 $455,000Active5 beds 4 baths3,100 sq. ft.
$455,000Active5 beds 4 baths3,100 sq. ft.3720 Monarch Cove, Conway, AR 72034
MLS# 25038501Listed by: CBRPM MAUMELLE - New
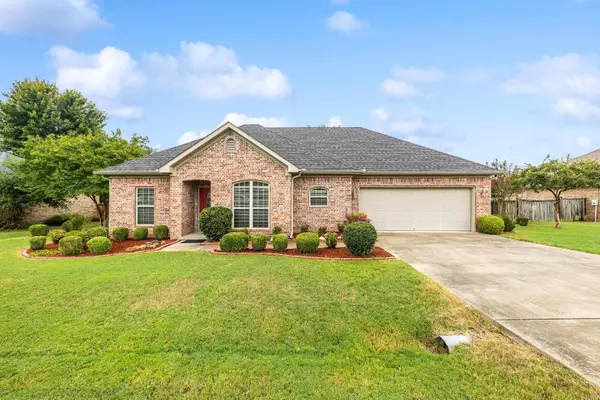 $279,000Active3 beds 2 baths1,781 sq. ft.
$279,000Active3 beds 2 baths1,781 sq. ft.35 Joshua Circle, Conway, AR 72032
MLS# 25038386Listed by: RE/MAX ELITE SALINE COUNTY - New
 $194,400Active3 beds 2 baths1,301 sq. ft.
$194,400Active3 beds 2 baths1,301 sq. ft.50 Sourdough Creek Lane, Conway, AR 72032
MLS# 25038332Listed by: RAUSCH COLEMAN REALTY, LLC - New
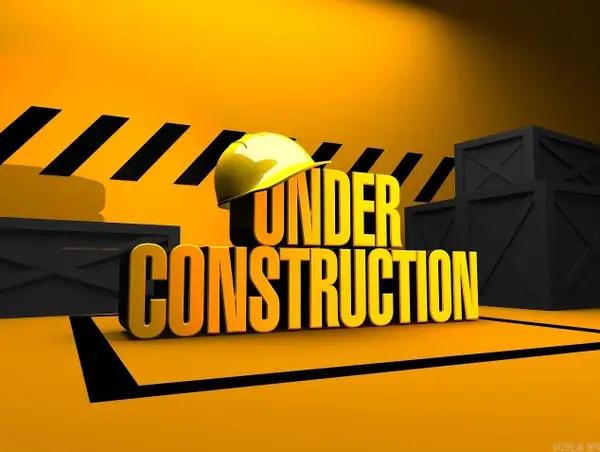 $207,425Active4 beds 2 baths1,496 sq. ft.
$207,425Active4 beds 2 baths1,496 sq. ft.48 Sourdough Creek Lane, Conway, AR 72032
MLS# 25038333Listed by: RAUSCH COLEMAN REALTY, LLC - New
 $207,260Active3 beds 2 baths1,355 sq. ft.
$207,260Active3 beds 2 baths1,355 sq. ft.46 Sourdough Creek Lane, Conway, AR 72032
MLS# 25038337Listed by: RAUSCH COLEMAN REALTY, LLC
